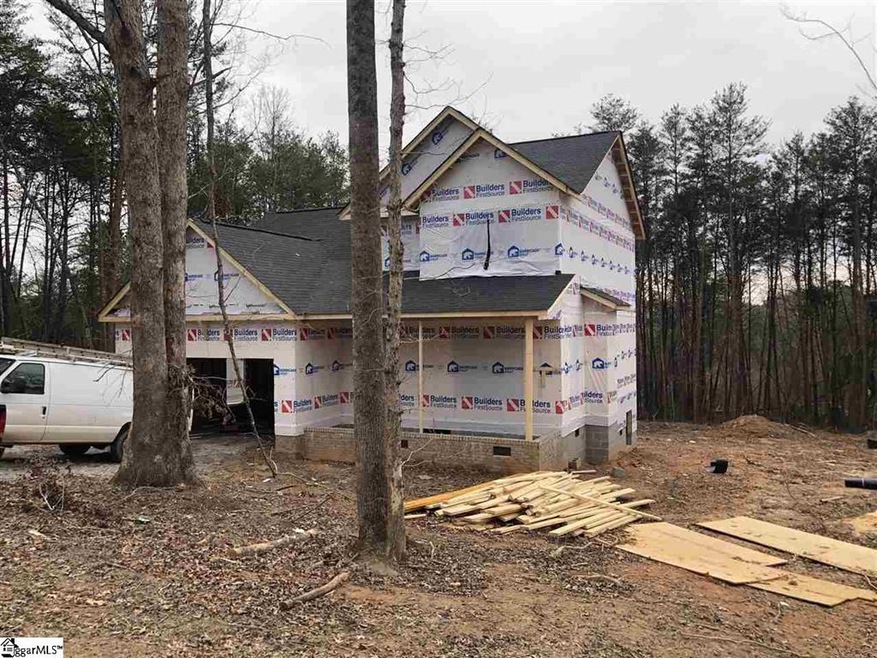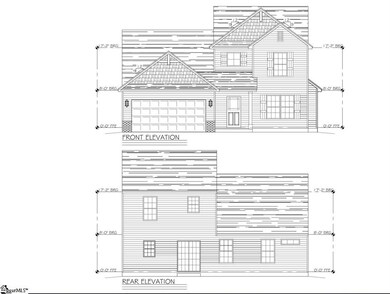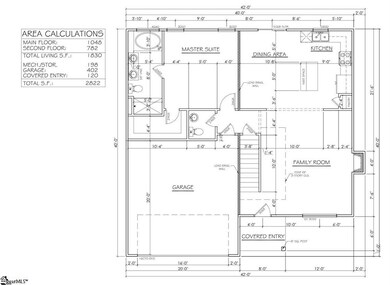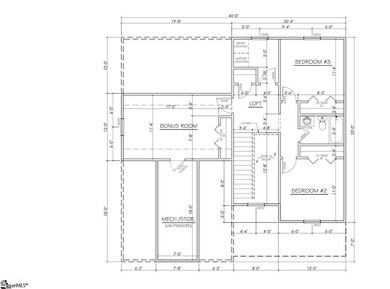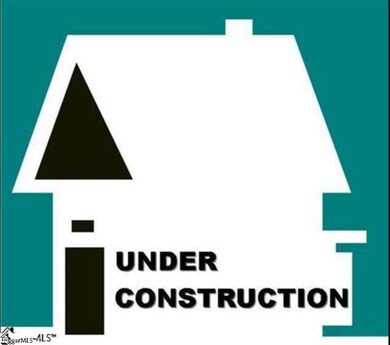
43 Mush Creek Hill Rd Travelers Rest, SC 29690
Estimated Value: $365,000 - $468,000
Highlights
- Open Floorplan
- Craftsman Architecture
- Wooded Lot
- Tigerville Elementary School Rated A
- Deck
- Main Floor Primary Bedroom
About This Home
As of May 2021This the the Hunter (Berryfield) plan by Poinsett Premier Homes with 1830 sq ft, 3 BR, 2.5 BA, with bonus room, and 2 car attached garage. The home exterior will feature vinyl siding, stone accents, 30 year architectural roof, and screened rear deck. Interior features will include LVP flooring, granite countertops, stainless appliances, crown molding, and solid white cabinetry. The lot is 0.48 acre, with nice font and back yards. It is also partially wooded with mature trees for privacy. There is no HOA and the home is eligible for the USDA rural housing loan. Save this home in your favorites and keep an eye out for new photos as the stages of construction are completed!
Last Agent to Sell the Property
Keller Williams Grv Upst License #109162 Listed on: 03/08/2021

Last Buyer's Agent
Madeline Gentry
EXP Realty LLC License #114985
Home Details
Home Type
- Single Family
Est. Annual Taxes
- $307
Year Built
- Built in 2021 | Under Construction
Lot Details
- 0.48 Acre Lot
- Gentle Sloping Lot
- Wooded Lot
Home Design
- Craftsman Architecture
- Architectural Shingle Roof
- Vinyl Siding
- Stone Exterior Construction
Interior Spaces
- 1,814 Sq Ft Home
- 1,800-1,999 Sq Ft Home
- 1.5-Story Property
- Open Floorplan
- Tray Ceiling
- Smooth Ceilings
- Ceiling height of 9 feet or more
- Ceiling Fan
- Screen For Fireplace
- Gas Log Fireplace
- Thermal Windows
- Great Room
- Dining Room
- Bonus Room
- Crawl Space
- Fire and Smoke Detector
Kitchen
- Electric Oven
- Built-In Microwave
- Dishwasher
- Granite Countertops
- Disposal
Flooring
- Carpet
- Ceramic Tile
- Vinyl
Bedrooms and Bathrooms
- 3 Bedrooms | 1 Primary Bedroom on Main
- Walk-In Closet
- Primary Bathroom is a Full Bathroom
- 2.5 Bathrooms
- Dual Vanity Sinks in Primary Bathroom
- Garden Bath
- Separate Shower
Laundry
- Laundry Room
- Laundry on upper level
- Electric Dryer Hookup
Attic
- Storage In Attic
- Pull Down Stairs to Attic
Parking
- 2 Car Attached Garage
- Garage Door Opener
Outdoor Features
- Deck
- Front Porch
Schools
- Tigerville Elementary School
- Blue Ridge Middle School
- Blue Ridge High School
Utilities
- Forced Air Heating and Cooling System
- Underground Utilities
- Electric Water Heater
- Septic Tank
Community Details
- Wesley
Listing and Financial Details
- Assessor Parcel Number 0655030100416
Ownership History
Purchase Details
Home Financials for this Owner
Home Financials are based on the most recent Mortgage that was taken out on this home.Purchase Details
Purchase Details
Similar Homes in Travelers Rest, SC
Home Values in the Area
Average Home Value in this Area
Purchase History
| Date | Buyer | Sale Price | Title Company |
|---|---|---|---|
| Anderson Matthew Wayne | $308,000 | None Available | |
| Poinsett Premier Homes Llc | $25,000 | None Available | |
| Cabin 14 Llc | $87,700 | None Available |
Mortgage History
| Date | Status | Borrower | Loan Amount |
|---|---|---|---|
| Open | Anderson Matthew Wayne | $315,084 |
Property History
| Date | Event | Price | Change | Sq Ft Price |
|---|---|---|---|---|
| 05/27/2021 05/27/21 | Sold | $308,000 | 0.0% | $171 / Sq Ft |
| 03/08/2021 03/08/21 | For Sale | $308,000 | -- | $171 / Sq Ft |
Tax History Compared to Growth
Tax History
| Year | Tax Paid | Tax Assessment Tax Assessment Total Assessment is a certain percentage of the fair market value that is determined by local assessors to be the total taxable value of land and additions on the property. | Land | Improvement |
|---|---|---|---|---|
| 2024 | $1,988 | $11,860 | $1,200 | $10,660 |
| 2023 | $1,988 | $11,860 | $1,200 | $10,660 |
| 2022 | $1,872 | $11,860 | $1,200 | $10,660 |
| 2021 | $1,057 | $6,530 | $1,200 | $5,330 |
| 2020 | $307 | $900 | $900 | $0 |
| 2019 | $236 | $660 | $660 | $0 |
| 2018 | $229 | $660 | $660 | $0 |
| 2017 | $226 | $660 | $660 | $0 |
| 2016 | $207 | $11,000 | $11,000 | $0 |
| 2015 | $207 | $11,000 | $11,000 | $0 |
| 2014 | $204 | $11,000 | $11,000 | $0 |
Agents Affiliated with this Home
-
Timothy Davis

Seller's Agent in 2021
Timothy Davis
Keller Williams Grv Upst
(864) 630-7277
8 in this area
118 Total Sales
-
M
Buyer's Agent in 2021
Madeline Gentry
EXP Realty LLC
Map
Source: Greater Greenville Association of REALTORS®
MLS Number: 1439079
APN: 0655.03-01-004.16
- 64 Mush Creek Hill Rd
- 9 Starview Rd
- 15 Burns Rd
- 17 Burns Rd
- 6038 Locust Hill Rd
- 27 Worthmore Ct Unit RE7 Pickle Buddy
- 55 Worthmore Ct Unit ER14 - Malachi
- 27 Worthmore Ct
- 55 Worthmore Ct
- 15 Worthmore Ct
- 6000 Locust Hill Rd
- 30 Worthmore Ct
- 7 Campbell Mill Rd
- 18 Worthmore Ct Unit ER27 - Motlow
- 18 Worthmore Ct
- 00 Burns Rd
- 14 Worthmore Ct
- 14 Worthmore Ct Unit ER28 - Brandon
- 1436 Highway 414
- 137 Dogwood Blvd
- 43 Mush Creek Hill Rd
- 2 Mush Creek Hill Rd
- 45 Mush Creek Hill Rd
- 35 Mush Creek Hill Rd
- 00 Mush Creek Hill Rd
- 36 Mush Creek Hill Rd
- 575 Mush Creek Rd
- 615 Mush Creek Rd
- 70 Mush Creek Hill Rd
- 533 Mush Creek Rd
- 0 Mush Creek Hill Rd
- 30 Mush Creek Hill Rd
- 655 Mush Creek Rd
- 62 Mush Creek Hill Rd
- 624 Mush Creek Rd
- 577 Mush Creek Rd
- 31 Meadow Fork Rd
- 650 Mush Creek Rd
- 695 Mush Creek Rd
- 507 Mush Creek Rd
