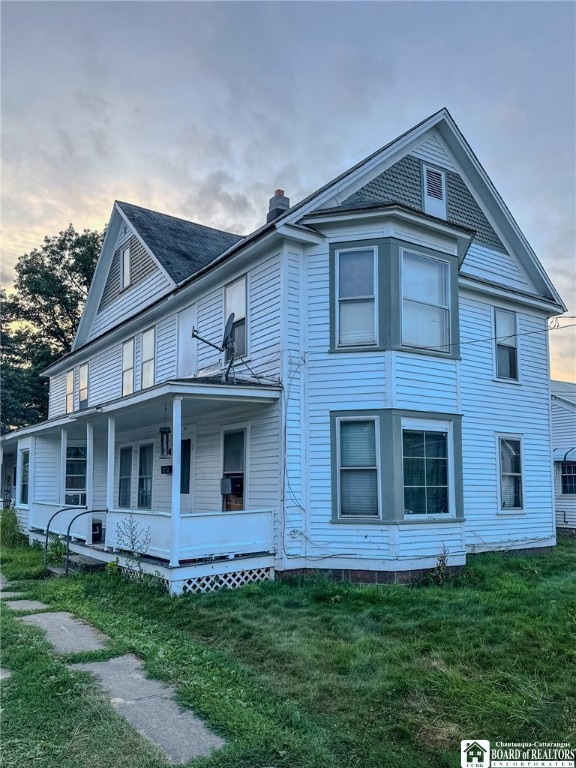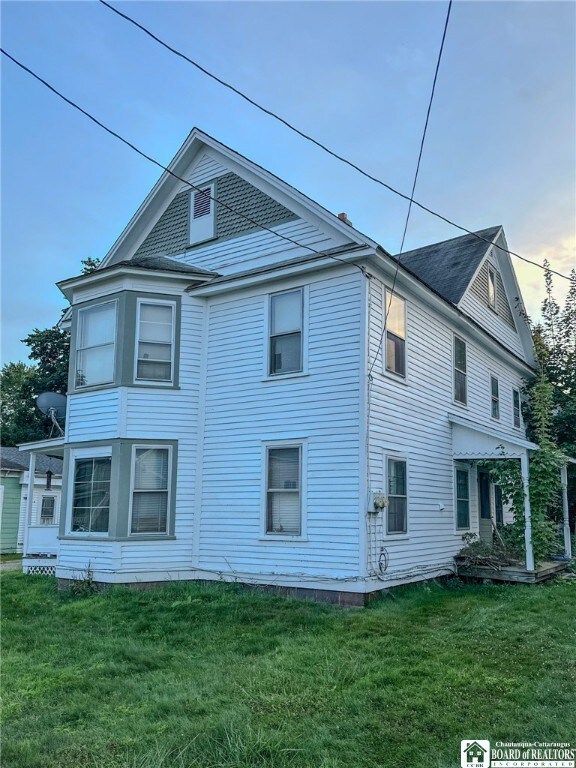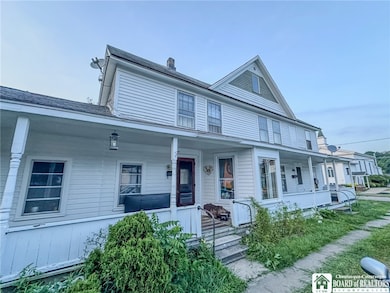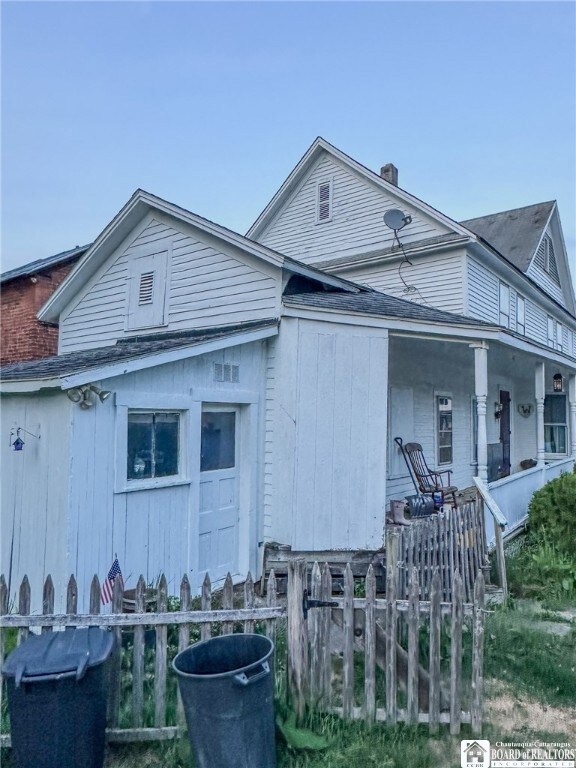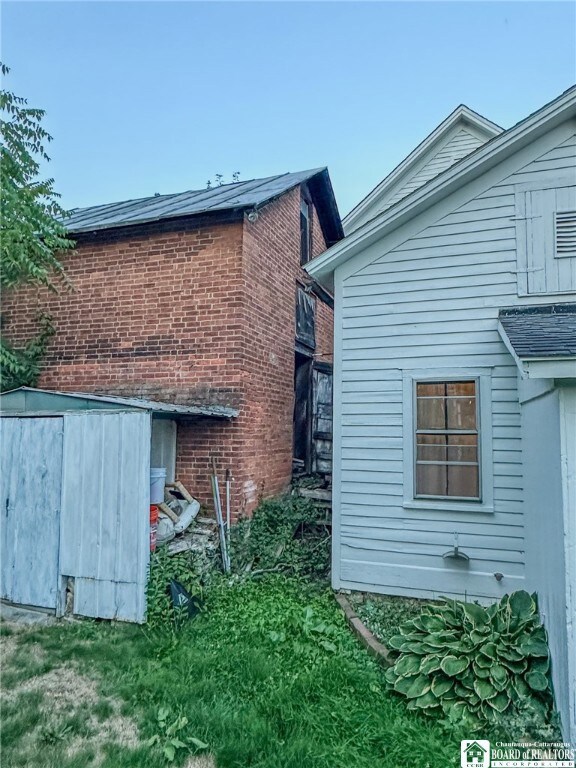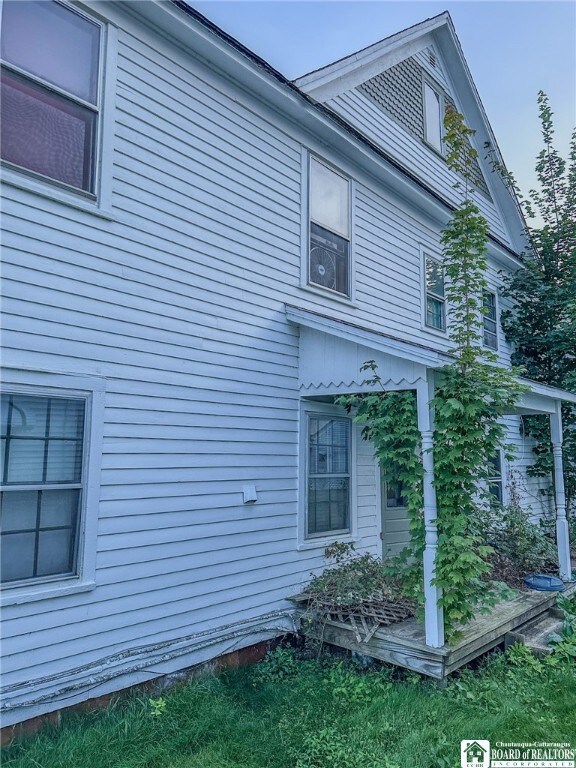43 N 3rd St Allegany, NY 14706
Estimated payment $753/month
Highlights
- Forced Air Heating System
- Rectangular Lot
- 3-minute walk to Recreation & Parks Department
- Allegany-Limestone Elementary School Rated 9+
- Wood Siding
About This Home
This large two-family home in the Village of Allegany is full of character and opportunity. Built in 1890, it offers almost 2,900 square feet of total living space between two apartments. One apartment has 4 bedrooms, while the other has 3 bedrooms, giving you options for larger households or rental income. Each unit has its own kitchen and full bath.
The house has the charm of an older style with bay windows, a covered porch, and high ceilings. Out back, you’ll find a rare piece of history – an original brick ice house that’s still standing and perfect for extra storage.
The lot is a nice size at 66x146, and the home is located in the Allegany-Limestone School District. Public water, sewer, gas, and electric are all in place.
Listing Agent
Listing by EXP-Premier Listings Team Brokerage Phone: 716-397-8494 License #10401379585 Listed on: 08/18/2025
Co-Listing Agent
Listing by EXP-Premier Listings Team Brokerage Phone: 716-397-8494 License #40AT1023399
Property Details
Home Type
- Multi-Family
Est. Annual Taxes
- $2,376
Year Built
- Built in 1890
Lot Details
- 9,636 Sq Ft Lot
- Lot Dimensions are 66x146
- Rectangular Lot
Parking
- Unpaved Driveway
Home Design
- Wood Siding
Interior Spaces
- 2,887 Sq Ft Home
- 2-Story Property
- Crawl Space
Bedrooms and Bathrooms
- 7 Bedrooms
- 2 Full Bathrooms
Utilities
- Forced Air Heating System
- Heating System Uses Gas
- Water Heater
Community Details
- 2 Units
- 2 Separate Gas Meters
Listing and Financial Details
- Rent includes water
- Tax Lot 4
- Assessor Parcel Number 042001-093-043-0004-004-000-0000
Map
Home Values in the Area
Average Home Value in this Area
Tax History
| Year | Tax Paid | Tax Assessment Tax Assessment Total Assessment is a certain percentage of the fair market value that is determined by local assessors to be the total taxable value of land and additions on the property. | Land | Improvement |
|---|---|---|---|---|
| 2024 | $3,026 | $80,000 | $9,300 | $70,700 |
| 2023 | $3,392 | $80,000 | $9,300 | $70,700 |
| 2022 | $3,220 | $80,000 | $9,300 | $70,700 |
| 2021 | $2,604 | $80,000 | $9,300 | $70,700 |
| 2020 | $2,810 | $80,000 | $9,300 | $70,700 |
| 2019 | $705 | $80,000 | $9,300 | $70,700 |
| 2018 | $2,772 | $80,000 | $9,300 | $70,700 |
| 2017 | $2,628 | $70,000 | $6,200 | $63,800 |
| 2016 | $2,602 | $70,000 | $6,200 | $63,800 |
| 2015 | -- | $70,000 | $6,200 | $63,800 |
| 2014 | -- | $70,000 | $6,200 | $63,800 |
Property History
| Date | Event | Price | List to Sale | Price per Sq Ft |
|---|---|---|---|---|
| 09/22/2025 09/22/25 | Pending | -- | -- | -- |
| 08/18/2025 08/18/25 | For Sale | $105,000 | -- | $36 / Sq Ft |
Purchase History
| Date | Type | Sale Price | Title Company |
|---|---|---|---|
| Interfamily Deed Transfer | -- | Gregory Shemeld | |
| Deed | -- | Gregory E Shemeld | |
| Deed | -- | -- | |
| Interfamily Deed Transfer | -- | -- | |
| Deed | $38,000 | -- |
Source: Chautauqua-Cattaraugus Board of REALTORS®
MLS Number: R1631393
APN: 042001-093-043-0004-004-000-0000
- 17 N 6th St
- 3785 S Nine Mile Rd
- 23 Oak St
- 2207 Sheldon Dr
- 2323 Five Mile Rd
- 2364 Five Mile Rd
- 210 White Oak Dr
- 3869 S Nine Mile Rd
- 222 E Main St
- 10 Sunburst Ln
- 12 Sunburst Ln
- 3974 Route 417
- 1759 Four Mile Rd
- 3194 Cranberry Rd
- 4115 S 9 Mile Rd
- 4115 S Nine Mile Rd
- 1791 Desoto Ln
- 2424 Oakwood Terrace
- 3031 Nys Route 417
- 3033 W State St
