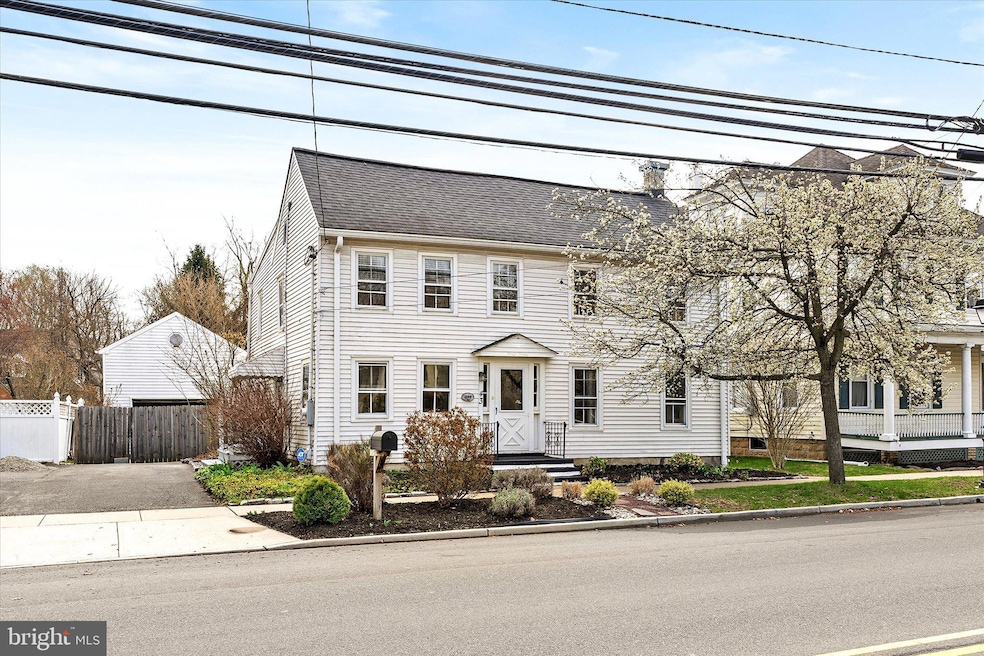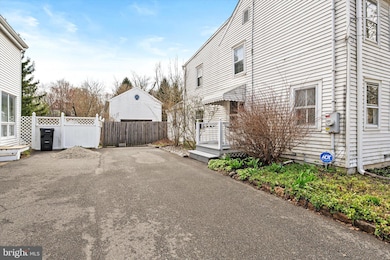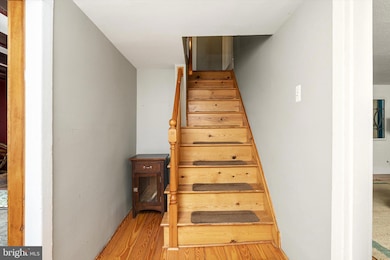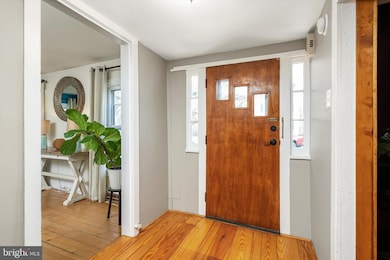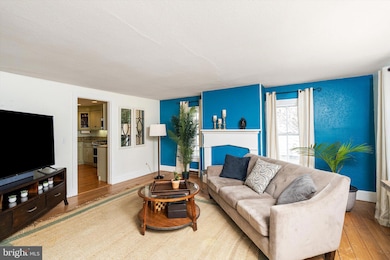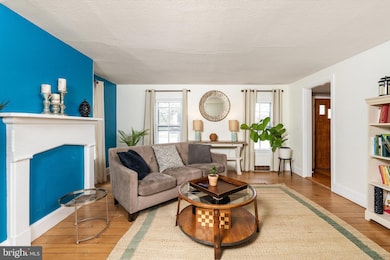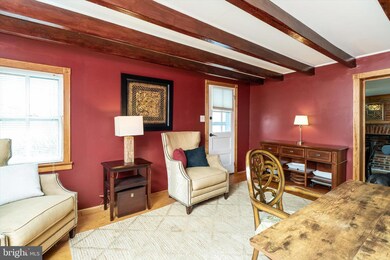
43 N Main St Allentown, NJ 08501
Highlights
- Colonial Architecture
- Wood Flooring
- No HOA
- Allentown High School Rated A-
- Attic
- Beamed Ceilings
About This Home
As of July 2025Step into a timeless blend of charm and comfort at 43 N Main Street in the heart of Allentown’s Historic District. Originally built in 1866 and thoughtfully expanded and renovated, this 4-bedroom, 2-bath home offers 2,160 square feet of character-rich living space on a generous .23 acre lot. Rich wood floors flow throughout, creating a warm, inviting aesthetic across spacious living areas that include a sun-filled living room, cozy office, breakfast nook, and a bright sunroom overlooking the fenced-in yard.
The kitchen is a standout, both large and functional, featuring a sunken farm sink and room to entertain or enjoy your morning coffee. Upstairs, the full bathroom is designed for relaxation with a beautiful soaking tub, handheld shower, and vanity. The downstairs bathroom includes a full tub/shower combo, single vanity, and houses the washer and dryer for added convenience.
Energy-efficient living is built in, with dual-zone geothermal heating and cooling systems paired with Nest thermostats. Leased solar panels significantly reduce energy costs, running 38% below traditional utility rates. The outdoor space invites entertaining with a stone slate patio and a pristine 6-seat hot tub. Your own backyard oasis.
A two-car driveway leads to a two-story garage complete with upgraded electrical, ideal for storage, hobbies, or additional workspace. The possibilities are endless with this versatile space! You'll also enjoy smart features like all-door keyless entry, a storage attic, and a partial basement
This home is more than its features and charm. With a close-knit, inviting neighborhood feel and easy access to local favorites, the location is priceless— just steps away from Allentown’s best pizza, ice cream, coffee shops, bakeries, a fitness and yoga studio, parks, ball fields, and more. Walk to the lake or nearby schools, and enjoy the small-town charm of parades from your front steps. The friendly, walkable, small-town, this home blends historic character with modern convenience in all the right ways.
Home Details
Home Type
- Single Family
Est. Annual Taxes
- $10,622
Year Built
- Built in 1866
Lot Details
- 10,150 Sq Ft Lot
- Lot Dimensions are 58.00 x 175.00
Parking
- 2 Car Detached Garage
- Garage Door Opener
- Driveway
Home Design
- Colonial Architecture
- Flat Roof Shape
- Stone Foundation
- Frame Construction
- Pitched Roof
- Shingle Roof
Interior Spaces
- 2,160 Sq Ft Home
- Property has 2 Levels
- Beamed Ceilings
- Family Room
- Living Room
- Dining Room
- Partial Basement
- Laundry on main level
- Attic
Kitchen
- Eat-In Kitchen
- Dishwasher
Flooring
- Wood
- Tile or Brick
Bedrooms and Bathrooms
- 4 Bedrooms
- En-Suite Primary Bedroom
Outdoor Features
- Patio
- Exterior Lighting
- Shed
- Porch
Utilities
- Forced Air Zoned Heating and Cooling System
- Geothermal Heating and Cooling
- Natural Gas Water Heater
- Cable TV Available
Community Details
- No Home Owners Association
Listing and Financial Details
- Tax Lot 00015
- Assessor Parcel Number 03-00008-00015
Ownership History
Purchase Details
Home Financials for this Owner
Home Financials are based on the most recent Mortgage that was taken out on this home.Purchase Details
Home Financials for this Owner
Home Financials are based on the most recent Mortgage that was taken out on this home.Purchase Details
Home Financials for this Owner
Home Financials are based on the most recent Mortgage that was taken out on this home.Purchase Details
Similar Homes in Allentown, NJ
Home Values in the Area
Average Home Value in this Area
Purchase History
| Date | Type | Sale Price | Title Company |
|---|---|---|---|
| Deed | $329,000 | Core Title | |
| Deed | $370,000 | None Available | |
| Deed | $467,000 | Monarch Title Agency Inc | |
| Deed | $135,000 | -- |
Mortgage History
| Date | Status | Loan Amount | Loan Type |
|---|---|---|---|
| Open | $254,000 | New Conventional | |
| Closed | $264,000 | Stand Alone Refi Refinance Of Original Loan | |
| Closed | $263,200 | New Conventional | |
| Previous Owner | $356,000 | New Conventional | |
| Previous Owner | $367,000 | Purchase Money Mortgage | |
| Previous Owner | $60,000 | Credit Line Revolving |
Property History
| Date | Event | Price | Change | Sq Ft Price |
|---|---|---|---|---|
| 07/29/2025 07/29/25 | Sold | $579,000 | 0.0% | $268 / Sq Ft |
| 06/11/2025 06/11/25 | Price Changed | $579,000 | -1.9% | $268 / Sq Ft |
| 05/30/2025 05/30/25 | Price Changed | $590,000 | -1.3% | $273 / Sq Ft |
| 04/28/2025 04/28/25 | Price Changed | $598,000 | -3.4% | $277 / Sq Ft |
| 04/09/2025 04/09/25 | For Sale | $619,000 | +88.1% | $287 / Sq Ft |
| 02/28/2019 02/28/19 | Sold | $329,000 | -11.1% | -- |
| 01/26/2016 01/26/16 | Sold | $370,000 | -- | $171 / Sq Ft |
Tax History Compared to Growth
Tax History
| Year | Tax Paid | Tax Assessment Tax Assessment Total Assessment is a certain percentage of the fair market value that is determined by local assessors to be the total taxable value of land and additions on the property. | Land | Improvement |
|---|---|---|---|---|
| 2024 | $9,500 | $330,100 | $121,400 | $208,700 |
| 2023 | $9,500 | $330,100 | $121,400 | $208,700 |
| 2022 | $9,989 | $330,100 | $121,400 | $208,700 |
| 2021 | $7,299 | $330,100 | $121,400 | $208,700 |
| 2020 | $9,741 | $330,100 | $121,400 | $208,700 |
| 2019 | $9,999 | $330,100 | $121,400 | $208,700 |
| 2018 | $10,055 | $330,100 | $121,400 | $208,700 |
| 2017 | $10,061 | $330,100 | $121,400 | $208,700 |
| 2016 | $9,531 | $313,300 | $121,400 | $191,900 |
| 2015 | $8,793 | $310,600 | $121,400 | $189,200 |
| 2014 | $8,679 | $309,200 | $121,400 | $187,800 |
Agents Affiliated with this Home
-

Seller's Agent in 2025
Brandon Rasmussen
Keller Williams Premier
(609) 651-5167
5 in this area
223 Total Sales
-

Buyer's Agent in 2025
Amy Weltner
BHHS Fox & Roach - Perrineville
(732) 904-5565
2 in this area
117 Total Sales
-
M
Seller's Agent in 2019
Matthew Merritt
BHHS Fox & Roach
-
K
Seller Co-Listing Agent in 2019
Kim Olzewski
BHHS Fox & Roach
-

Buyer's Agent in 2019
Luisa Mancuso-Clews
RE/MAX
(609) 516-3276
61 Total Sales
-
H
Seller's Agent in 2016
Harveen Bhatla
Keller Williams Princeton R.E.
Map
Source: Bright MLS
MLS Number: NJMM2003508
APN: 03-00008-0000-00015
- 35 Waldron Rd
- 35 Church St
- 48-50 Church St
- 50 Church St
- 8 Coates Rd
- 27 Galloping Brook Dr
- 27 Galloping Brook Rd
- 6 Ridgeview Way
- 86 Route 539
- 174 Ellisdale Rd
- 55 Heritage Dr
- 164 Ellisdale Rd
- 81 Potts Rd
- 5 Hidden Hollow Dr
- 66 Minuteman Cir
- 35 Gina Dr
- 1520 Old York Rd
- 9 Denise Dr
- 28 Pickering Dr
- 19 Pickering Dr
