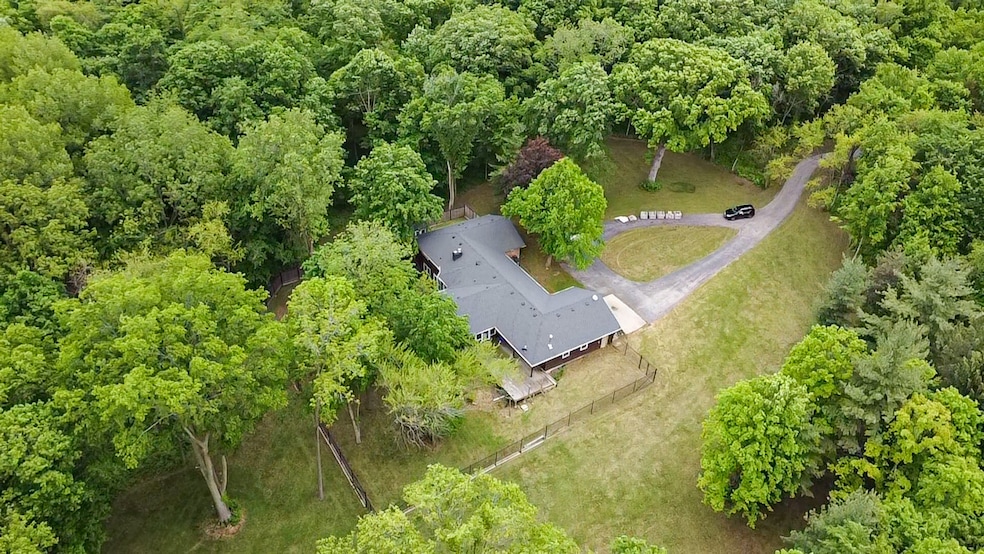43 Nawakwa Ln Yorkville, IL 60560
Estimated payment $4,972/month
Highlights
- Home fronts a pond
- 12.79 Acre Lot
- Community Lake
- Yorkville Middle School Rated A-
- Mature Trees
- Deck
About This Home
Attention builders and investors this is wonderful opportunity! So much potential here! Nestled in the heart of Yorkville, this breathtaking 12+ acre wooded retreat offers unparalleled privacy and serenity! Towering trees, shared pond, and sounds of nature make this a rare find. Enjoy abundant wildlife and tranquil escape from the everyday hustle and bustle - while still being conveniently located near shopping, dining, and major highways. This unique property allows horses and can also be subdivided into 3 acre parcels. The brick and cedar ranch with walk-out basement is not completely finished, but what has been completed has been top of the line. All new Pella windows and doors 2020, Roof, gutters, fascia, soffit 2021. Tankless WH and Humidifier 2021. Well 2016. SS Refrigerator, washer and dryer 2021. Overhead Garage door 2021. Fence 2021. Starlink satellite with all equipment comes with the house. The Owner has put in high-end vinyl plank flooring in some of the rooms. AC and electric heat new in 2021. Water conditioner 2016. Perma-seal 2016. Lower level is finished with wet bar, wine cellar, fireplace, additional bedroom, and door leading to deck and outdoor kitchen. So many possibilities here! Owner spent 100k+/- on tree removal, leveling, grading, and seeding. There are a total of 3 1/2 baths but only 2 are currently finished. Large 2 1/2 garage with wood-burning stove. Being sold as-is. Everything that is in the house, garage or on the property will be left and will be part of the sale.
Listing Agent
Coldwell Banker Real Estate Group License #475126556 Listed on: 06/02/2025

Home Details
Home Type
- Single Family
Est. Annual Taxes
- $14,907
Year Built
- Built in 1981
Lot Details
- 12.79 Acre Lot
- Home fronts a pond
- Fenced
- Irregular Lot
- Mature Trees
- Wooded Lot
- Additional Parcels
Parking
- 2.5 Car Garage
- Driveway
- Parking Included in Price
Home Design
- Ranch Style House
- Brick Exterior Construction
- Asphalt Roof
- Radon Mitigation System
- Concrete Perimeter Foundation
Interior Spaces
- 2,040 Sq Ft Home
- Ceiling Fan
- Wood Burning Fireplace
- Window Screens
- Family Room with Fireplace
- 2 Fireplaces
- Living Room
- Formal Dining Room
- Home Office
- Recreation Room
- Screened Porch
- Pull Down Stairs to Attic
- Freezer
Flooring
- Carpet
- Vinyl
Bedrooms and Bathrooms
- 4 Bedrooms
- 4 Potential Bedrooms
- Walk-In Closet
- 2 Full Bathrooms
Laundry
- Laundry Room
- Dryer
- Washer
- Sink Near Laundry
Basement
- Fireplace in Basement
- Finished Basement Bathroom
Home Security
- Home Security System
- Carbon Monoxide Detectors
Outdoor Features
- Tideland Water Rights
- Deck
- Outdoor Grill
Location
- Property is near a forest
Utilities
- Central Air
- Heating Available
- 200+ Amp Service
- Well
- Water Softener is Owned
- Septic Tank
Community Details
- Community Lake
Listing and Financial Details
- Homeowner Tax Exemptions
Map
Home Values in the Area
Average Home Value in this Area
Tax History
| Year | Tax Paid | Tax Assessment Tax Assessment Total Assessment is a certain percentage of the fair market value that is determined by local assessors to be the total taxable value of land and additions on the property. | Land | Improvement |
|---|---|---|---|---|
| 2024 | $10,566 | $143,014 | $23,854 | $119,160 |
| 2023 | $9,784 | $129,816 | $29,332 | $100,484 |
| 2022 | $9,784 | $116,364 | $28,956 | $87,408 |
| 2021 | $9,217 | $107,756 | $28,956 | $78,800 |
| 2020 | $8,987 | $103,318 | $28,899 | $74,419 |
| 2019 | $10,236 | $114,571 | $28,388 | $86,183 |
| 2018 | $10,039 | $111,235 | $28,388 | $82,847 |
| 2017 | $9,941 | $106,658 | $27,912 | $78,746 |
| 2016 | $9,310 | $97,617 | $27,486 | $70,131 |
| 2015 | $8,416 | $90,299 | $25,242 | $65,057 |
| 2014 | -- | $90,201 | $28,242 | $61,959 |
| 2013 | -- | $90,201 | $28,242 | $61,959 |
Property History
| Date | Event | Price | Change | Sq Ft Price |
|---|---|---|---|---|
| 07/20/2025 07/20/25 | Pending | -- | -- | -- |
| 06/02/2025 06/02/25 | For Sale | $700,000 | +25.6% | $343 / Sq Ft |
| 08/14/2015 08/14/15 | Sold | $557,500 | -6.5% | -- |
| 06/29/2015 06/29/15 | Pending | -- | -- | -- |
| 05/26/2015 05/26/15 | For Sale | $596,000 | -- | -- |
Purchase History
| Date | Type | Sale Price | Title Company |
|---|---|---|---|
| Warranty Deed | $557,500 | Chicago Title |
Mortgage History
| Date | Status | Loan Amount | Loan Type |
|---|---|---|---|
| Previous Owner | $334,000 | New Conventional | |
| Previous Owner | $244,000 | New Conventional | |
| Previous Owner | $251,000 | New Conventional |
Source: Midwest Real Estate Data (MRED)
MLS Number: 12362945
APN: 05-08-176-005
- Lot 2 Maple Ln
- Lot 15 Legion Rd
- 10887 Brandenburg Way
- 3 Ronhill Rd
- 11014 Tanglewood Trails Dr
- 2039 Muirfield Dr Unit 1881
- 2445 Wythe Place
- 7.511 AC Illinois 47
- 358 Westwind Dr
- 2054 Kingsmill Ct
- 2108 Kingsmill St
- 335 Sutton St
- 2326 Noble Ln
- 2328 Noble Ln
- 2330 Noble Ln
- 2332 Noble Ln
- 2334 Noble Ln
- 3506 Richardson Cir
- 3511 Richardson Cir
- 3502 Richardson Cir






