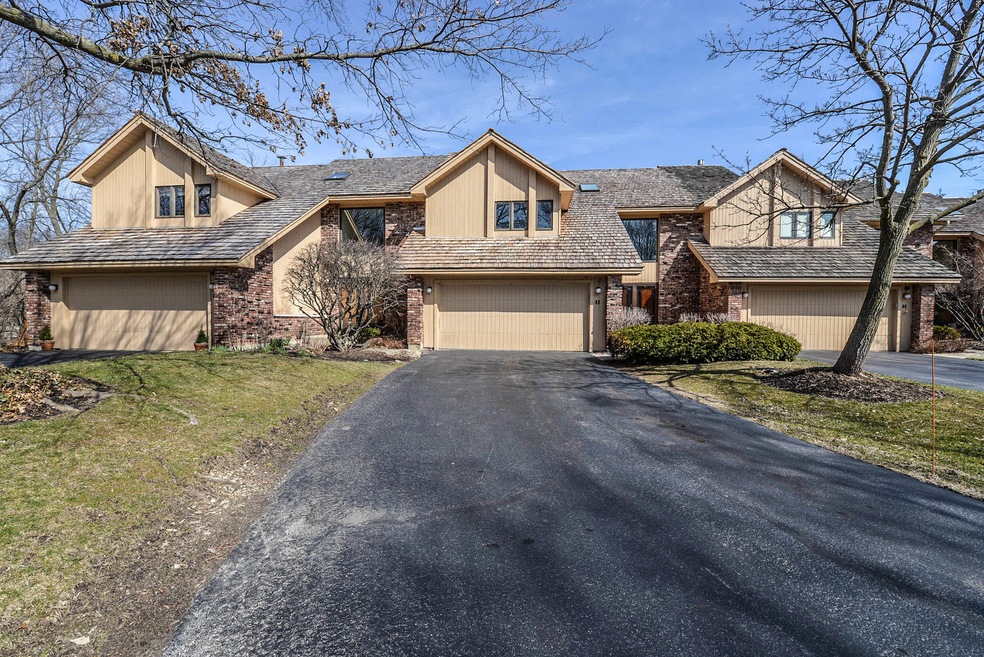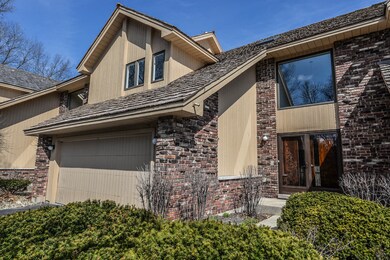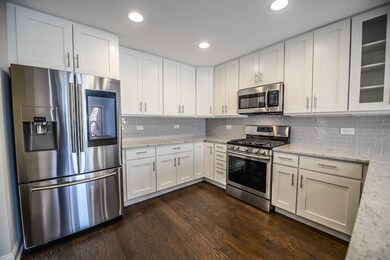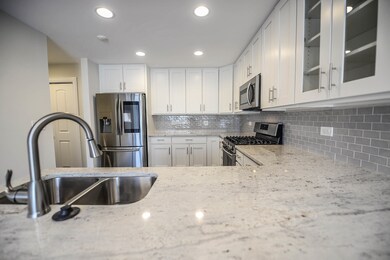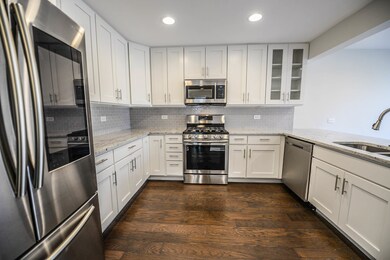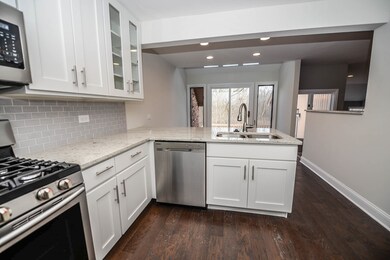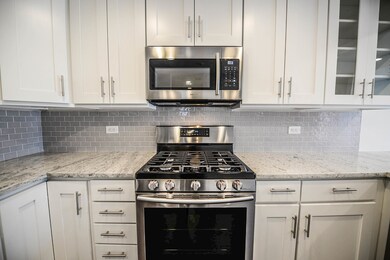
43 Oak Creek Ct Burr Ridge, IL 60527
Burr Ridge West NeighborhoodHighlights
- Deck
- Vaulted Ceiling
- 2 Fireplaces
- Hinsdale South High School Rated A
- Wood Flooring
- Lower Floor Utility Room
About This Home
As of October 2021COMPLETE PROFESSIONAL FIRST OF ITS KIND MODERN RENOVATION OF THIS 5 BEDROOM 4 BATH TOWNHOME IN A GREAT BURR RIDGE LOCATION. THIS BEAUTIFUL HOME PRICED TO SELL IS OVER 4000 SQ/FT OF NEW FINISHED LIVING SPACE. UPGRADES INCLUDE ALL NEW KITCHEN WITH NEW WHITE SHAKER CABINETS, GRANITE COUNTER TOPS AND STAINLESS STEEL APPLIANCES. 4 ALL NEW QUARTZ COUTERTOP BATHS INCLUDING A HUGE MASTER BATH WITH A GORGEOUS WET ROOM. NEW WOOD FLOORS AND CARPET. NEW DOORS AND TRIMS. ALL NEW STAIRCASE AND RAILINGS. NEW PAINT. ALL NEW EXPENSIVE LIGHTING, SWITCHES AND OUTLETS. 2 GORGEOUS STONE TILE FIREPLACES. NEW 20K CEDAR ROOF AND SO MUCH MORE OVER 150K IN RENOVATIONS !!! PRISTINE PRIVATE WOODED TOWNHOME COMMUNITY SURROUNDED BY FOREST AREAS AND BIG NEW SINGLE FAMILY HOMES. COME LOOK FOR YOURSELF WHAT A GREAT HOME AND VALUE THIS IS !!! ALL WORK DONE WITH VILLAGE PERMITS...GREAT SINGLE FAMILY HOME MAINTENANCE FREE LUXURY OPTION FOR A FRACTION OF THE COST !!!
Last Agent to Sell the Property
Jeffrey Bilotich
Runway Realty Inc License #475155930 Listed on: 04/12/2018
Townhouse Details
Home Type
- Townhome
Est. Annual Taxes
- $8,633
Year Built
- Built in 1991 | Remodeled in 2018
Lot Details
- Lot Dimensions are 35 x 75
HOA Fees
- $507 Monthly HOA Fees
Parking
- 2 Car Attached Garage
- Driveway
- Parking Included in Price
Home Design
- Shake Roof
- Concrete Perimeter Foundation
Interior Spaces
- 4,000 Sq Ft Home
- 2-Story Property
- Wet Bar
- Vaulted Ceiling
- Skylights
- 2 Fireplaces
- Gas Log Fireplace
- Entrance Foyer
- Family Room
- Living Room
- Formal Dining Room
- Lower Floor Utility Room
- Wood Flooring
Kitchen
- Range<<rangeHoodToken>>
- <<microwave>>
- High End Refrigerator
- Dishwasher
- Stainless Steel Appliances
- Disposal
Bedrooms and Bathrooms
- 4 Bedrooms
- 4 Potential Bedrooms
- Dual Sinks
- Soaking Tub
- Separate Shower
Laundry
- Laundry Room
- Laundry on main level
- Dryer
- Washer
Finished Basement
- Basement Fills Entire Space Under The House
- Finished Basement Bathroom
Outdoor Features
- Deck
- Patio
Utilities
- Forced Air Zoned Heating and Cooling System
- Heating System Uses Natural Gas
- Lake Michigan Water
Community Details
Overview
- Association fees include insurance, security, exterior maintenance, lawn care, scavenger, snow removal
- 4 Units
- Oak Ridge Creek Subdivision
Pet Policy
- Dogs and Cats Allowed
Ownership History
Purchase Details
Purchase Details
Home Financials for this Owner
Home Financials are based on the most recent Mortgage that was taken out on this home.Purchase Details
Home Financials for this Owner
Home Financials are based on the most recent Mortgage that was taken out on this home.Purchase Details
Purchase Details
Purchase Details
Purchase Details
Home Financials for this Owner
Home Financials are based on the most recent Mortgage that was taken out on this home.Similar Home in Burr Ridge, IL
Home Values in the Area
Average Home Value in this Area
Purchase History
| Date | Type | Sale Price | Title Company |
|---|---|---|---|
| Quit Claim Deed | -- | None Listed On Document | |
| Warranty Deed | $498,000 | Proper Title Llc | |
| Deed | -- | Dukane Title Insurance Co | |
| Special Warranty Deed | $345,000 | Chicago Title Insurance Comp | |
| Sheriffs Deed | -- | Attorney | |
| Warranty Deed | -- | None Available | |
| Trustee Deed | $343,000 | Collar Counties Title Plant |
Mortgage History
| Date | Status | Loan Amount | Loan Type |
|---|---|---|---|
| Previous Owner | $398,400 | New Conventional | |
| Previous Owner | $772,500 | Reverse Mortgage Home Equity Conversion Mortgage | |
| Previous Owner | $270,000 | Unknown | |
| Previous Owner | $275,000 | Unknown | |
| Previous Owner | $274,400 | Purchase Money Mortgage |
Property History
| Date | Event | Price | Change | Sq Ft Price |
|---|---|---|---|---|
| 10/18/2021 10/18/21 | Sold | $498,000 | +0.1% | $125 / Sq Ft |
| 09/16/2021 09/16/21 | Pending | -- | -- | -- |
| 09/11/2021 09/11/21 | For Sale | $497,500 | +8.2% | $124 / Sq Ft |
| 05/18/2018 05/18/18 | Sold | $460,000 | -11.5% | $115 / Sq Ft |
| 04/26/2018 04/26/18 | Pending | -- | -- | -- |
| 04/18/2018 04/18/18 | Price Changed | $519,900 | -1.9% | $130 / Sq Ft |
| 04/12/2018 04/12/18 | For Sale | $529,900 | -- | $132 / Sq Ft |
Tax History Compared to Growth
Tax History
| Year | Tax Paid | Tax Assessment Tax Assessment Total Assessment is a certain percentage of the fair market value that is determined by local assessors to be the total taxable value of land and additions on the property. | Land | Improvement |
|---|---|---|---|---|
| 2023 | $9,699 | $162,100 | $13,410 | $148,690 |
| 2022 | $9,689 | $163,570 | $13,530 | $150,040 |
| 2021 | $9,291 | $161,710 | $13,380 | $148,330 |
| 2020 | $9,145 | $158,500 | $13,110 | $145,390 |
| 2019 | $8,784 | $152,080 | $12,580 | $139,500 |
| 2018 | $8,912 | $160,080 | $13,240 | $146,840 |
| 2017 | $8,845 | $154,040 | $12,740 | $141,300 |
| 2016 | $8,633 | $147,010 | $12,160 | $134,850 |
| 2015 | $9,086 | $145,590 | $12,040 | $133,550 |
| 2014 | $10,007 | $157,290 | $13,010 | $144,280 |
| 2013 | $9,683 | $156,550 | $12,950 | $143,600 |
Agents Affiliated with this Home
-
Sharon Rizzo

Seller's Agent in 2021
Sharon Rizzo
Compass
(312) 953-4086
3 in this area
263 Total Sales
-
Tarik Hage

Seller Co-Listing Agent in 2021
Tarik Hage
Compass
(630) 209-6111
1 in this area
5 Total Sales
-
Irina Bugatova

Buyer's Agent in 2021
Irina Bugatova
Red Carpet Investment Group In
(312) 479-0261
1 in this area
119 Total Sales
-
J
Seller's Agent in 2018
Jeffrey Bilotich
Runway Realty Inc
-
Lisa Allegra

Buyer's Agent in 2018
Lisa Allegra
Coldwell Banker Realty
(312) 401-3969
3 Total Sales
Map
Source: Midwest Real Estate Data (MRED)
MLS Number: 09913456
APN: 10-01-308-018
- 51 Oak Creek Dr
- 160 Circle Ridge Dr
- 113 Oak Ridge Dr E
- 15W601 89th Place
- 15W601 S Grant St
- 10S180 Madison St
- 5 Todor Ct
- 12000 Willow Ridge Dr
- 4 Oak Hill Ct
- 8886 Johnston Rd
- 8698 S Madison St
- 9280 Cascade Cir
- 8673 Timber Ridge Dr
- 9048 Oneill Dr
- 16W340 94th Place
- 16W307 95th Place
- 909 Prairie Ridge Ct
- 11735 Orchard Rd
- 122 Santa fe Ln
- 11665 Orchard Rd
