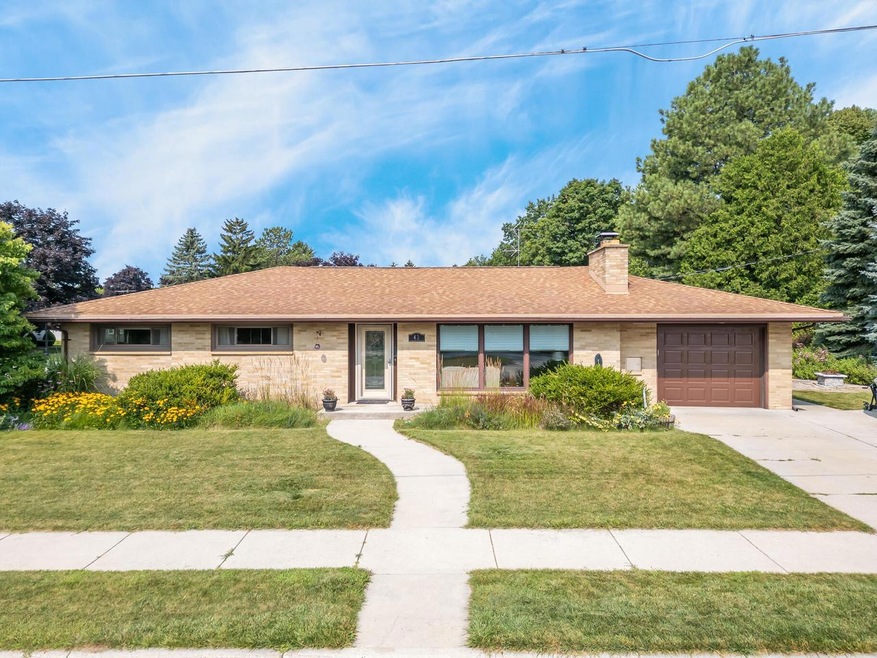
43 Oak St Sheboygan Falls, WI 53085
Highlights
- 1.5 Car Attached Garage
- Patio
- Central Air
- <<tubWithShowerToken>>
- 1-Story Property
- Walk-in Shower
About This Home
As of September 2024This charming Sheboygan Falls ranch, meticulously maintained, is ready for you to make it your own. Step into the welcoming foyer, leading to a bright living room boasting a striking brick fireplace. The spacious kitchen connected to the dining area showcases quartz counters and plenty of cabinets, perfect for enjoyable cooking and baking experiences. The primary bedroom features a double closet and access to the main bath, with two more generous bedrooms on the main floor. Downstairs, discover a family room with a dry bar, an office/den, a bathroom, a laundry room, and ample storage space. Embrace the outdoors from spring to fall in the three-season room adjacent to the attached garage. And take pleasure in the beautifully landscaped yard, complete with a charming stone patio.
Last Agent to Sell the Property
Pleasant View Realty, LLC License #48674-94 Listed on: 07/28/2024
Last Buyer's Agent
Larissa Duchow
RE/MAX Universal License #94262-94
Home Details
Home Type
- Single Family
Est. Annual Taxes
- $3,692
Year Built
- Built in 1959
Parking
- 1.5 Car Attached Garage
- 1 to 5 Parking Spaces
Home Design
- Brick Exterior Construction
Interior Spaces
- 1,942 Sq Ft Home
- 1-Story Property
Kitchen
- <<OvenToken>>
- <<microwave>>
- Dishwasher
Bedrooms and Bathrooms
- 3 Bedrooms
- 2 Full Bathrooms
- <<tubWithShowerToken>>
- Walk-in Shower
Partially Finished Basement
- Basement Fills Entire Space Under The House
- Block Basement Construction
Schools
- Sheboygan Falls Elementary And Middle School
- Sheboygan Falls High School
Utilities
- Central Air
- Heating System Uses Natural Gas
- Radiant Heating System
- High Speed Internet
Additional Features
- Patio
- 6,970 Sq Ft Lot
Listing and Financial Details
- Exclusions: <font color=green>Sellers Personal Property, Blink Security Camera's (2)</font>
Ownership History
Purchase Details
Home Financials for this Owner
Home Financials are based on the most recent Mortgage that was taken out on this home.Purchase Details
Home Financials for this Owner
Home Financials are based on the most recent Mortgage that was taken out on this home.Similar Homes in Sheboygan Falls, WI
Home Values in the Area
Average Home Value in this Area
Purchase History
| Date | Type | Sale Price | Title Company |
|---|---|---|---|
| Warranty Deed | $260,000 | Guaranty Title Services | |
| Warranty Deed | $210,000 | Gotzmer Kris |
Mortgage History
| Date | Status | Loan Amount | Loan Type |
|---|---|---|---|
| Previous Owner | $199,500 | New Conventional | |
| Previous Owner | $57,000 | Credit Line Revolving |
Property History
| Date | Event | Price | Change | Sq Ft Price |
|---|---|---|---|---|
| 06/18/2025 06/18/25 | Pending | -- | -- | -- |
| 06/16/2025 06/16/25 | For Sale | $349,900 | +34.6% | $180 / Sq Ft |
| 09/19/2024 09/19/24 | Sold | $260,000 | +2.0% | $134 / Sq Ft |
| 07/28/2024 07/28/24 | For Sale | $254,900 | -- | $131 / Sq Ft |
Tax History Compared to Growth
Tax History
| Year | Tax Paid | Tax Assessment Tax Assessment Total Assessment is a certain percentage of the fair market value that is determined by local assessors to be the total taxable value of land and additions on the property. | Land | Improvement |
|---|---|---|---|---|
| 2024 | $4,134 | $247,500 | $18,500 | $229,000 |
| 2023 | $4,039 | $172,800 | $16,100 | $156,700 |
| 2022 | $3,557 | $172,800 | $16,100 | $156,700 |
| 2021 | $3,390 | $172,800 | $16,100 | $156,700 |
| 2020 | $3,377 | $172,800 | $16,100 | $156,700 |
| 2019 | $3,350 | $172,800 | $16,100 | $156,700 |
| 2018 | $3,304 | $172,800 | $16,100 | $156,700 |
| 2017 | $3,290 | $172,800 | $16,100 | $156,700 |
| 2016 | $3,363 | $172,800 | $16,100 | $156,700 |
| 2015 | $3,409 | $172,800 | $16,100 | $156,700 |
| 2014 | $3,416 | $172,800 | $16,100 | $156,700 |
Agents Affiliated with this Home
-
Larissa Duchow

Seller's Agent in 2025
Larissa Duchow
Olive Branch Realty
(920) 889-4826
2 Total Sales
-
Kristine Hartmann

Seller's Agent in 2024
Kristine Hartmann
Pleasant View Realty, LLC
(920) 980-5542
19 in this area
117 Total Sales
Map
Source: Metro MLS
MLS Number: 1885421
APN: 59282910280
- 124 Sarahs Way
- 215 Oak St
- 117 Sarah's Way Unit 152
- 543 Meadow Cir E
- 1120 Aspen Ct Unit 3
- 205 Broadway St
- 308 Riverhills Dr
- 513 Broadway St
- 231 Crestwood Dr
- 116 Giddings Ave
- 219 Fallen Oaks Ln
- Lt14 Norgaard Ave
- Lt9 Norgaard Ave
- Lt1 Norgaard Ave
- Lt41 Forest Rd
- 232 Mill St
- Lt39 Forest Rd
- 124 Park St
- 625 Western Ave
- 328 Vintage Dr
