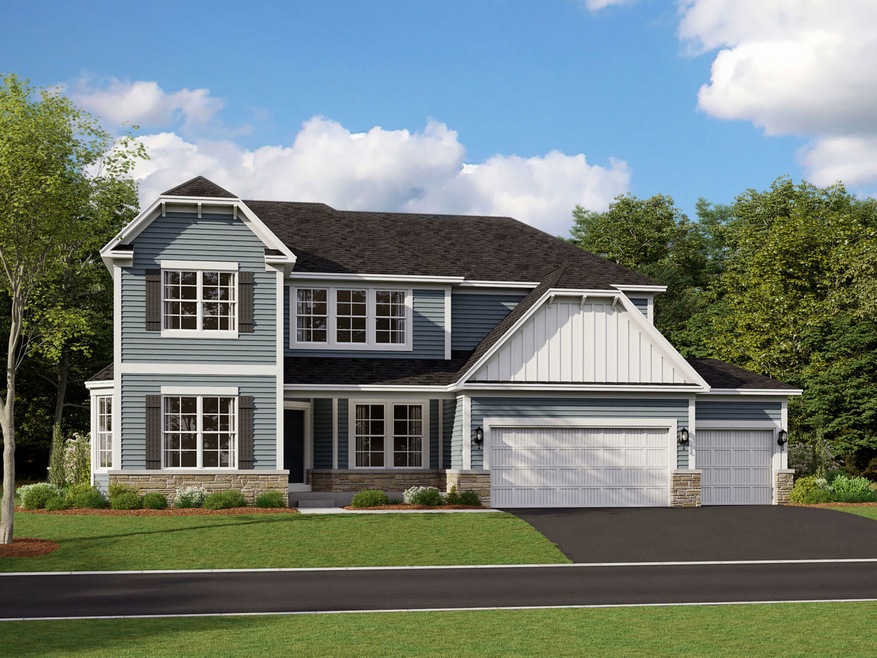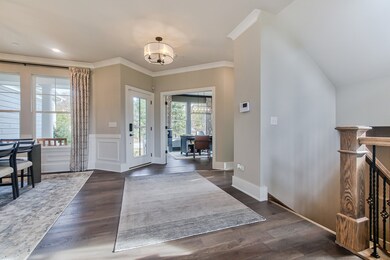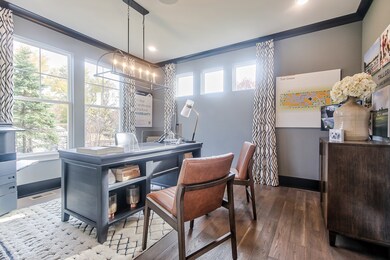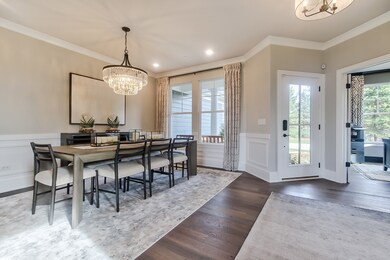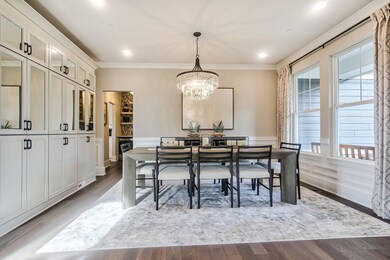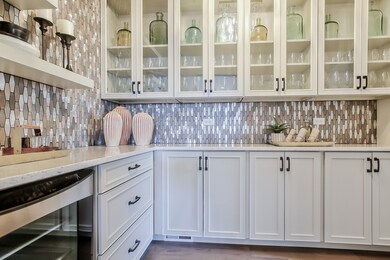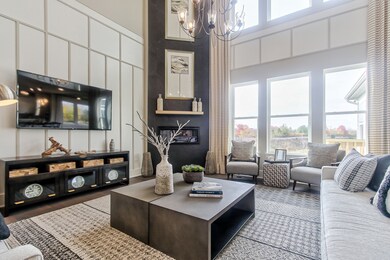
43 Open Pkwy N Hawthorn Woods, IL 60047
Hawthorn Woods Country Club NeighborhoodHighlights
- New Construction
- Clubhouse
- Community Pool
- Fremont Intermediate School Rated A-
- Corner Lot
- Breakfast Room
About This Home
As of July 2024OPEN THIS SATURDAY June 15th NOON-MIDNIGHT FOR SPECIAL SAVINGS ON THIS HOME Welcome to 43 Open Parkway N in Hawthorn Woods! This stunning new construction home by M/I Homes is now available for sale. With 4 bedrooms, 2.5 bathrooms, and a 3-car garage, this spacious property offers a comfortable and convenient living experience. The 2-story design of this home provides a sense of grandeur and space. Spanning 3,557 square feet, this property offers plenty of room for families to grow and entertain. The neutral and modern design of the interiors allows for endless possibilities in creating your dream living space. The kitchen in this home is a standout feature. Boasting high-end appliances, plenty of storage space, and a functional layout, this kitchen is truly a chef's delight. Whether you enjoy hosting dinner parties or preparing meals for your loved ones, this kitchen will cater to all your culinary needs. The bathrooms in this property are designed with both style and functionality in mind. The sleek fixtures and contemporary finishes create a spa-like atmosphere, perfect for relaxation after a long day. Each of the 4 bedrooms in this home offers a peaceful retreat. The spaciousness of these rooms allows for various furniture arrangements, giving you the flexibility to customize the space to suit your needs. There is also ample closet space within each room, providing you with plenty of storage solutions. With a focus on outdoor living, this property offers wonderful exterior features. The large backyard provides a blank canvas for you to create your own oasis. Whether you envision a beautiful garden, a playground for children, or an entertainment area for family gatherings, this backyard can accommodate it all. Offering a functional layout, high-end features, and a convenient location, this property ticks all the boxes. Schedule a viewing today and see the endless possibilities this brand new home has to offer! *Photos and Virtual Tour are of a model home, not subject home* Broker must be present at clients first visit to any M/I Homes community. $359 required monthly dues for social membership and an initiation fee of $2,000. ***When the home is located on the course it is subject to additional association fees, Golf Villa Site HOA of $230.12 to include snow removal and lawn care.*** Lot 221
Last Buyer's Agent
Non Member
NON MEMBER
Home Details
Home Type
- Single Family
Est. Annual Taxes
- $264
Year Built
- Built in 2024 | New Construction
Lot Details
- Lot Dimensions are 90 x 140
- Corner Lot
HOA Fees
Parking
- 3 Car Attached Garage
- Driveway
- Parking Included in Price
Home Design
- Asphalt Roof
- Concrete Perimeter Foundation
Interior Spaces
- 3,557 Sq Ft Home
- 2-Story Property
- Breakfast Room
- Formal Dining Room
- Utility Room with Study Area
Kitchen
- Double Oven
- Cooktop with Range Hood
- Dishwasher
Bedrooms and Bathrooms
- 4 Bedrooms
- 4 Potential Bedrooms
- Dual Sinks
- European Shower
- Separate Shower
Unfinished Basement
- Basement Fills Entire Space Under The House
- Rough-In Basement Bathroom
Schools
- Fremont Elementary School
- Fremont Middle School
- Mundelein Cons High School
Utilities
- Central Air
- Heating System Uses Natural Gas
- Community Well
Listing and Financial Details
- Homeowner Tax Exemptions
Community Details
Overview
- Association fees include lawn care, snow removal
- Hawthorn Woods Country Club Subdivision, Sutcliff Ec Floorplan
Amenities
- Clubhouse
Recreation
- Community Pool
Ownership History
Purchase Details
Home Financials for this Owner
Home Financials are based on the most recent Mortgage that was taken out on this home.Purchase Details
Similar Homes in Hawthorn Woods, IL
Home Values in the Area
Average Home Value in this Area
Purchase History
| Date | Type | Sale Price | Title Company |
|---|---|---|---|
| Special Warranty Deed | $723,000 | None Listed On Document | |
| Warranty Deed | $487,500 | None Listed On Document |
Mortgage History
| Date | Status | Loan Amount | Loan Type |
|---|---|---|---|
| Open | $701,086 | New Conventional |
Property History
| Date | Event | Price | Change | Sq Ft Price |
|---|---|---|---|---|
| 07/12/2024 07/12/24 | Sold | $722,770 | -6.1% | $203 / Sq Ft |
| 06/15/2024 06/15/24 | Pending | -- | -- | -- |
| 05/23/2024 05/23/24 | Price Changed | $769,870 | +5.5% | $216 / Sq Ft |
| 05/15/2024 05/15/24 | Price Changed | $729,990 | -5.2% | $205 / Sq Ft |
| 03/20/2024 03/20/24 | For Sale | $769,870 | -- | $216 / Sq Ft |
Tax History Compared to Growth
Tax History
| Year | Tax Paid | Tax Assessment Tax Assessment Total Assessment is a certain percentage of the fair market value that is determined by local assessors to be the total taxable value of land and additions on the property. | Land | Improvement |
|---|---|---|---|---|
| 2024 | $264 | $110,230 | $20,158 | $90,072 |
| 2023 | $215 | $3,156 | $3,156 | -- |
| 2022 | $215 | $2,540 | $2,540 | $0 |
| 2021 | $204 | $2,451 | $2,451 | $0 |
| 2020 | $204 | $2,384 | $2,384 | $0 |
| 2019 | $198 | $2,306 | $2,306 | $0 |
| 2018 | $225 | $2,678 | $2,678 | $0 |
| 2017 | $222 | $2,594 | $2,594 | $0 |
| 2016 | $221 | $2,464 | $2,464 | $0 |
| 2015 | $217 | $2,310 | $2,310 | $0 |
| 2014 | $218 | $2,290 | $2,290 | $0 |
| 2012 | $206 | $2,310 | $2,310 | $0 |
Agents Affiliated with this Home
-
Linda Little

Seller's Agent in 2024
Linda Little
Little Realty
(630) 334-0575
46 in this area
2,119 Total Sales
-
Cheryl Bonk
C
Seller Co-Listing Agent in 2024
Cheryl Bonk
Little Realty
(630) 405-4982
46 in this area
2,068 Total Sales
-
N
Buyer's Agent in 2024
Non Member
NON MEMBER
Map
Source: Midwest Real Estate Data (MRED)
MLS Number: 12009616
APN: 10-33-303-035
- 40 Open Pkwy N
- 35 Open Pkwy N
- 31 Open Pkwy N
- 29 Open Pkwy N
- 27 Open Pkwy N
- 30 Open Pkwy N
- 63 Open Pkwy N
- 63 Open Pkwy N
- 63 Open Pkwy N
- 63 Open Pkwy N
- 63 Open Pkwy N
- 63 Open Pkwy N
- 63 Open Pkwy N
- 63 Open Pkwy N
- 23 Open Pkwy N
- 26 Open Pkwy N
- 24 Open Pkwy N
- 28 Open Pkwy N
- 3 Prairie Landing Ct
- 9 Briar Creek Dr
