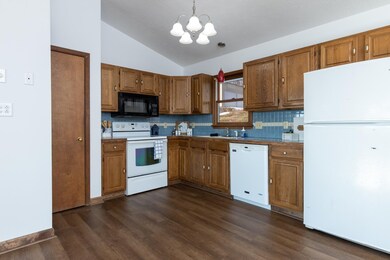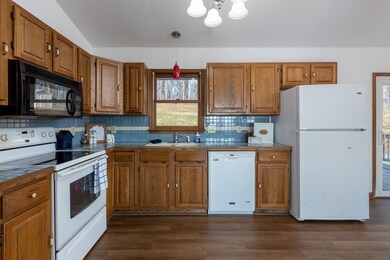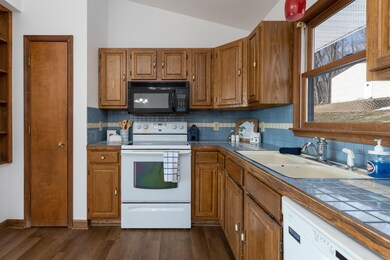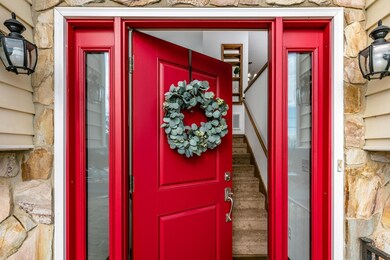
43 Orchard Rd Staunton, VA 24401
Highlights
- Mountain View
- Multiple Fireplaces
- Main Floor Primary Bedroom
- Deck
- Vaulted Ceiling
- Front Porch
About This Home
As of February 2025The wait is over! Finally, a well cared for split foyer, 4 bedroom, 2 bathroom home in the Riverheads district, with a gorgeous view! Snuggle up close to the large beautiful stone fireplace on these cold winter nights, and relax with an open floor plan. Entertain family and friends with a huge back deck, with a handicap ramp, abundance of parking, and a nice yard to play in! The home boast with many updates including new roof in 2020, HVAC in 2016, water heater in 2015, all new windows and doors in 2019, new waterproof luxury vinyl plank flooring and carpet installed last month. Don’t forget the power door 2 car garage to pull into after a long day. Don’t delay, book your appt today!
Last Agent to Sell the Property
NEST REALTY GROUP STAUNTON License #0225227878 Listed on: 02/17/2022

Home Details
Home Type
- Single Family
Est. Annual Taxes
- $999
Year Built
- Built in 1993
Lot Details
- 0.26 Acre Lot
- Elevated Lot
- Landscaped
- Open Lot
- Gentle Sloping Lot
- Garden
- Property is zoned SF10
Property Views
- Mountain
- Valley
Home Design
- Split Level Home
- Concrete Block With Brick
- Stone Foundation
- Stone Siding
- Vinyl Siding
Interior Spaces
- Vaulted Ceiling
- Multiple Fireplaces
- Gas Log Fireplace
- Entrance Foyer
- Living Room with Fireplace
- Dining Room
- Fire and Smoke Detector
Kitchen
- Electric Range
- Microwave
- Dishwasher
- Tile Countertops
Flooring
- Carpet
- Luxury Vinyl Plank Tile
Bedrooms and Bathrooms
- 4 Bedrooms | 2 Main Level Bedrooms
- Primary Bedroom on Main
- 2 Full Bathrooms
Laundry
- Laundry Room
- Washer and Dryer Hookup
Partially Finished Basement
- Heated Basement
- Basement Windows
Parking
- 2 Car Garage
- Basement Garage
- Front Facing Garage
- Automatic Garage Door Opener
Outdoor Features
- Deck
- Front Porch
Schools
- Riverheads Elementary School
- Beverley Manor Middle School
- Riverheads High School
Utilities
- Forced Air Heating and Cooling System
- Heat Pump System
- Heating System Uses Propane
Listing and Financial Details
- Assessor Parcel Number 65a - (1) - 4-47 Jollivue Lot 47 Blk 4
Ownership History
Purchase Details
Home Financials for this Owner
Home Financials are based on the most recent Mortgage that was taken out on this home.Purchase Details
Home Financials for this Owner
Home Financials are based on the most recent Mortgage that was taken out on this home.Similar Homes in Staunton, VA
Home Values in the Area
Average Home Value in this Area
Purchase History
| Date | Type | Sale Price | Title Company |
|---|---|---|---|
| Bargain Sale Deed | $290,000 | Old Republic National Title | |
| Deed | $250,000 | Bankers Title |
Mortgage History
| Date | Status | Loan Amount | Loan Type |
|---|---|---|---|
| Open | $299,570 | VA | |
| Previous Owner | $237,500 | New Conventional | |
| Previous Owner | $147,028 | FHA | |
| Previous Owner | $34,900 | Credit Line Revolving |
Property History
| Date | Event | Price | Change | Sq Ft Price |
|---|---|---|---|---|
| 02/21/2025 02/21/25 | Sold | $290,000 | +3.6% | $170 / Sq Ft |
| 01/22/2025 01/22/25 | Pending | -- | -- | -- |
| 01/16/2025 01/16/25 | For Sale | $280,000 | +12.0% | $164 / Sq Ft |
| 03/21/2022 03/21/22 | Sold | $250,000 | +8.7% | $146 / Sq Ft |
| 02/21/2022 02/21/22 | Pending | -- | -- | -- |
| 02/17/2022 02/17/22 | For Sale | $229,900 | -- | $135 / Sq Ft |
Tax History Compared to Growth
Tax History
| Year | Tax Paid | Tax Assessment Tax Assessment Total Assessment is a certain percentage of the fair market value that is determined by local assessors to be the total taxable value of land and additions on the property. | Land | Improvement |
|---|---|---|---|---|
| 2024 | $1,321 | $254,100 | $45,000 | $209,100 |
| 2023 | $999 | $158,600 | $40,000 | $118,600 |
| 2022 | $999 | $158,600 | $40,000 | $118,600 |
| 2021 | $999 | $158,600 | $40,000 | $118,600 |
| 2020 | $999 | $158,600 | $40,000 | $118,600 |
| 2019 | $999 | $158,600 | $40,000 | $118,600 |
| 2018 | $946 | $150,078 | $40,000 | $110,078 |
| 2017 | $871 | $150,078 | $40,000 | $110,078 |
| 2016 | $871 | $150,078 | $40,000 | $110,078 |
| 2015 | $740 | $150,078 | $40,000 | $110,078 |
| 2014 | $740 | $150,078 | $40,000 | $110,078 |
| 2013 | $740 | $154,100 | $40,000 | $114,100 |
Agents Affiliated with this Home
-
Sherry Andersen

Seller's Agent in 2025
Sherry Andersen
NEST REALTY GROUP STAUNTON
(540) 649-0925
269 Total Sales
-
Brad Cohen

Buyer's Agent in 2025
Brad Cohen
Connexa Real Estate
(540) 908-3845
201 Total Sales
-
Timothy Wilday
T
Buyer's Agent in 2022
Timothy Wilday
AUGUSTA REALTY GROUP
(540) 272-7278
34 Total Sales
Map
Source: Charlottesville Area Association of REALTORS®
MLS Number: 626604
APN: 065A-1-4-47
- 29 Orchard Rd
- 31 Second St
- 470 Lee Jackson Hwy
- 0 Fairfield Dr Unit VAAG2000600
- 0 Fairfield Dr Unit 665063
- 0 Fairfield Dr
- 15 Brookmere Ct
- 173 Heather Ln
- 52 Avonwoods Dr
- 20 Avonwoods Dr
- 27 Avonwoods Dr
- 21 Avonwoods Dr
- 187 Fairfield Dr
- 215 Heather Ln
- 100 Whispering Oaks Dr
- 94 Whispering Oaks Dr
- 86 Whispering Oaks Dr
- 80 Whispering Oaks Dr
- 117 Villa View Dr
- 390 Frontier Dr






