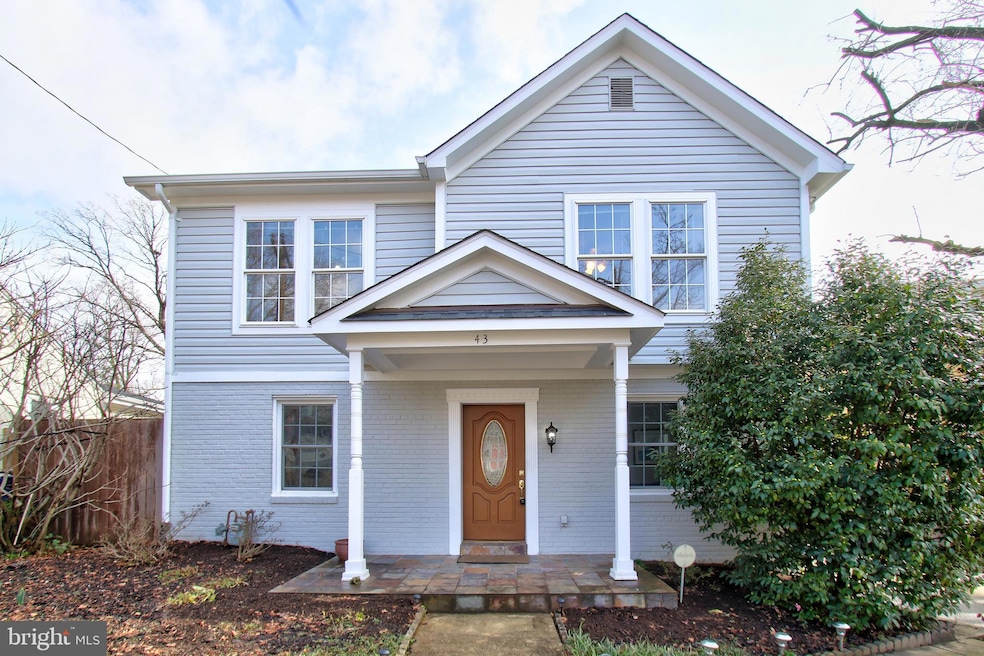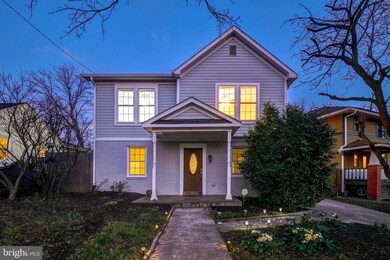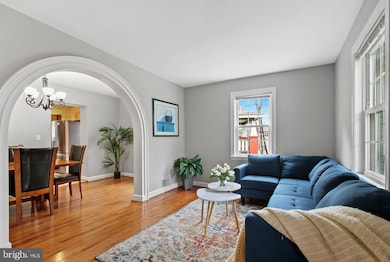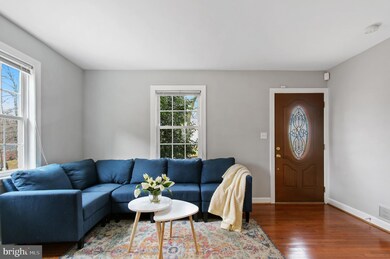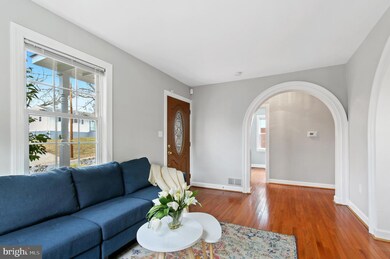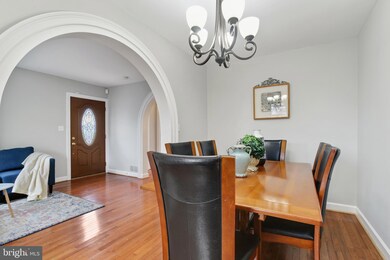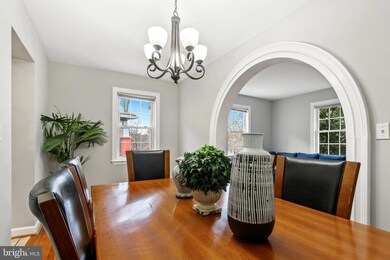
43 Oswego Ave Silver Spring, MD 20910
Highlights
- Open Floorplan
- Colonial Architecture
- Main Floor Bedroom
- Takoma Park Elementary School Rated A-
- Wood Flooring
- 1-minute walk to Heffner Park
About This Home
As of March 2024Please note: this home is within the City of Takoma Park! Welcome to 43 Oswego Avenue, a charming, beautifully updated colonial home conveniently located across the street from Heffner park & playground, and mere blocks from schools K-8, Sligo Creek Park and its trails, and a short distance from the Takoma Metro Station. This residence offers a blend of modern comforts and classic charm, featuring light-filled rooms, beautiful archways, handsome wood floors, replacement windows, and enchanting outdoor space.
As you approach the home, you'll be greeted by a captivating front yard adorned with mature plantings, stone hardscaping, and a delightful covered front porch. Step inside to discover a sun-drenched living room boasting gleaming wood floors and elegant archways. Adjacent to the living room is a spacious dining area with a modern chandelier and abundant natural light, perfect for entertaining guests.
The updated kitchen is sure to impress with its granite countertops, center island, Samsung microwave, GE stainless steel French door refrigerator, and atrium window with backyard views. A tile backsplash adds a touch of sophistication, while 12-inch tile flooring adds durability. The kitchen also offers access to the driveway and a convenient mudroom/laundry area, complete with upgraded Samsung washer and dryer and a storage closet.
Completing the main level is a bright bedroom (or office space,) along with a powder room for added convenience. Upstairs, you'll find three well-portioned bedrooms with ceiling fans, including a primary bedroom suite featuring crown molding, wood flooring, and a dressing area with two closets equipped with organizing systems. The private primary bathroom features a large jetted soaking tub, a double vanity, ample cabinetry, a separate shower, and a toilet closet.
Outside, the tranquil fenced backyard provides a private retreat, perfect for outdoor gatherings or simply enjoying the serene surroundings. Enjoy the expansive patio, the vine trellis, a large shed, and complementary, low-maintenance landscaping.
With its convenient location, charming features, and modern updates, 43 Oswego Avenue offers the perfect place to call home. Ideally located across from Heffner Park and Community Center, just blocks to schools K-8 and close to Sligo Creek Park, its trails, the Takoma Park Library and Community Center, and 0.8 miles to the Takoma Metro Station! Enjoy living in eclectic Takoma Park; the location offers all the allure and convenience of this very special area. Relish the warm sense of community as well as ready access to shopping, restaurants, the farmer’s market, and entertainment in both Takoma Park and wonderful, vibrant downtown Silver Spring.
Last Agent to Sell the Property
Perennial Real Estate License #515828 Listed on: 02/15/2024
Home Details
Home Type
- Single Family
Est. Annual Taxes
- $9,737
Year Built
- Built in 1943
Lot Details
- 5,484 Sq Ft Lot
- Property is in excellent condition
- Property is zoned R60
Parking
- 2 Parking Spaces
Home Design
- Colonial Architecture
- Slab Foundation
- Architectural Shingle Roof
- Vinyl Siding
Interior Spaces
- Property has 3 Levels
- Open Floorplan
- Ceiling Fan
- Recessed Lighting
- Insulated Windows
- Mud Room
- Living Room
- Formal Dining Room
- Storage Room
- Wood Flooring
Kitchen
- Electric Oven or Range
- Built-In Microwave
- Dishwasher
- Kitchen Island
- Upgraded Countertops
Bedrooms and Bathrooms
- En-Suite Primary Bedroom
- En-Suite Bathroom
Laundry
- Laundry on main level
- Dryer
- Washer
Unfinished Basement
- Connecting Stairway
- Sump Pump
Outdoor Features
- Patio
- Porch
Schools
- Takoma Park Elementary And Middle School
- Montgomery Blair High School
Utilities
- Forced Air Heating and Cooling System
- Heat Pump System
- Natural Gas Water Heater
- Municipal Trash
Community Details
- No Home Owners Association
- Takoma Park Subdivision
Listing and Financial Details
- Tax Lot 22
- Assessor Parcel Number 161301072393
Ownership History
Purchase Details
Home Financials for this Owner
Home Financials are based on the most recent Mortgage that was taken out on this home.Purchase Details
Purchase Details
Home Financials for this Owner
Home Financials are based on the most recent Mortgage that was taken out on this home.Purchase Details
Similar Homes in the area
Home Values in the Area
Average Home Value in this Area
Purchase History
| Date | Type | Sale Price | Title Company |
|---|---|---|---|
| Deed | $925,000 | None Listed On Document | |
| Deed | $2,000 | Elef Susan | |
| Deed | $475,000 | Stewart Title Guaranty Co | |
| Deed | $65,000 | -- |
Mortgage History
| Date | Status | Loan Amount | Loan Type |
|---|---|---|---|
| Open | $740,000 | New Conventional | |
| Previous Owner | $415,000 | New Conventional | |
| Previous Owner | $367,000 | Stand Alone Refi Refinance Of Original Loan |
Property History
| Date | Event | Price | Change | Sq Ft Price |
|---|---|---|---|---|
| 03/14/2024 03/14/24 | Sold | $925,000 | +3.4% | $428 / Sq Ft |
| 02/17/2024 02/17/24 | Pending | -- | -- | -- |
| 02/15/2024 02/15/24 | For Sale | $895,000 | +88.4% | $414 / Sq Ft |
| 07/10/2012 07/10/12 | Sold | $475,000 | -2.1% | $254 / Sq Ft |
| 04/20/2012 04/20/12 | Pending | -- | -- | -- |
| 04/01/2012 04/01/12 | For Sale | $485,000 | -- | $259 / Sq Ft |
Tax History Compared to Growth
Tax History
| Year | Tax Paid | Tax Assessment Tax Assessment Total Assessment is a certain percentage of the fair market value that is determined by local assessors to be the total taxable value of land and additions on the property. | Land | Improvement |
|---|---|---|---|---|
| 2024 | $9,740 | $562,600 | $328,600 | $234,000 |
| 2023 | $9,045 | $562,600 | $328,600 | $234,000 |
| 2022 | $8,718 | $562,600 | $328,600 | $234,000 |
| 2021 | $9,121 | $633,200 | $328,600 | $304,600 |
| 2020 | $9,121 | $589,800 | $0 | $0 |
| 2019 | $8,395 | $546,400 | $0 | $0 |
| 2018 | $7,644 | $503,000 | $328,600 | $174,400 |
| 2017 | $7,006 | $462,600 | $0 | $0 |
| 2016 | -- | $422,200 | $0 | $0 |
| 2015 | $4,306 | $381,800 | $0 | $0 |
| 2014 | $4,306 | $381,800 | $0 | $0 |
Agents Affiliated with this Home
-
Dan Metcalf

Seller's Agent in 2024
Dan Metcalf
Perennial Real Estate
(301) 830-1221
141 in this area
219 Total Sales
-
Marci Wasserman

Buyer's Agent in 2024
Marci Wasserman
Perennial Real Estate
(301) 807-7246
38 in this area
136 Total Sales
-
Val Puddington

Seller's Agent in 2012
Val Puddington
Long & Foster
(301) 613-1833
9 Total Sales
-
Paul Hartke

Buyer's Agent in 2012
Paul Hartke
National Realty, LLC
(703) 860-4600
3 Total Sales
Map
Source: Bright MLS
MLS Number: MDMC2120226
APN: 13-01072393
- 114 Geneva Ave
- 111 Sunnyside Rd
- 7527 Maple Ave Unit 4
- 116 Lee Ave Unit 303
- 116 Lee Ave
- 15 Jefferson Ave
- 8101 Sligo Creek Pkwy
- 8008 Park Crest Dr
- 28 Philadelphia Ave
- 620 Mississippi Ave
- 7427 Carroll Ave
- 721 Erie Ave Unit 2
- 7507 Carroll Ave
- 8103 Piney Branch Rd
- 7411 Piney Branch Rd
- 614 Sligo Ave Unit 211
- 614 Sligo Ave Unit 504
- 614 Sligo Ave Unit 508
- 614 Sligo Ave Unit 303
- 722 Kennebec Ave
