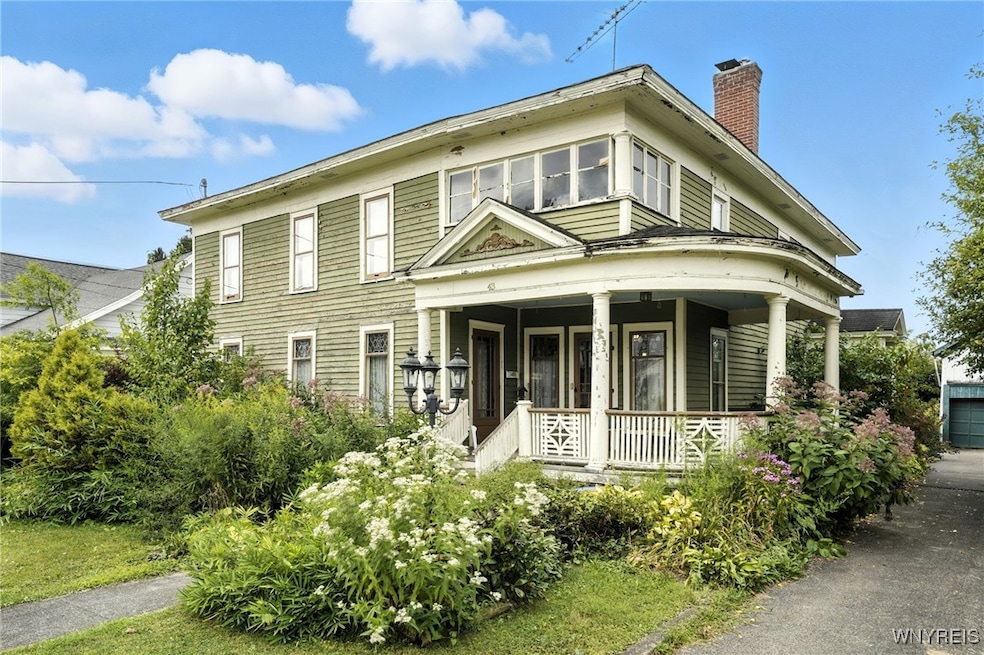
$199,900
- 3 Beds
- 1.5 Baths
- 1,248 Sq Ft
- 134 Park St
- Arcade, NY
Welcome to this delightful 3-bedroom 1.5 bath ranch style home located in the heart of the village of Arcade Featuring an attached 2-car garage for convenience. This residence boasts a partially fenced in back yard, accented by mature trees that offer both privacy and a perfect spot for outdoor gatherings! Inside you will find beautiful hardwood floors throughout, adding warmth and character to
Melanie Rogers Howard Hanna WNY Inc.






