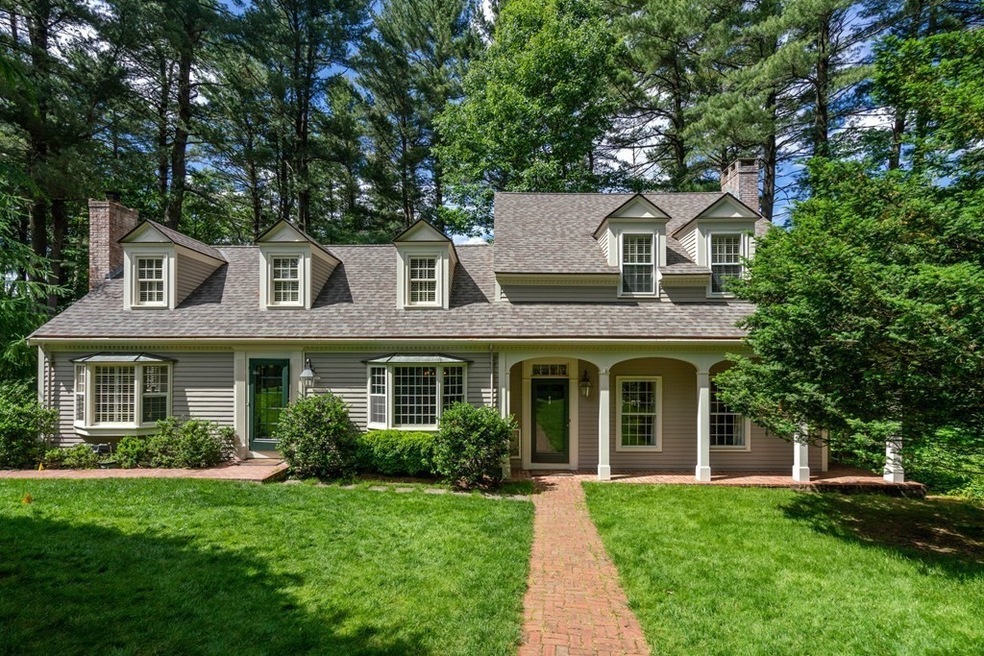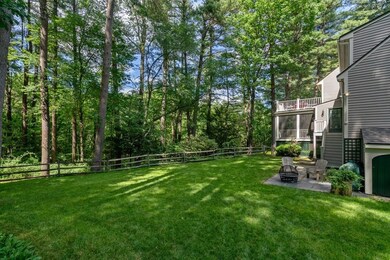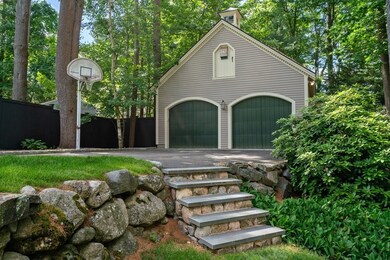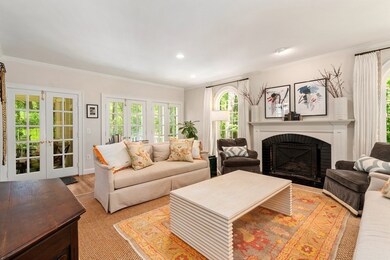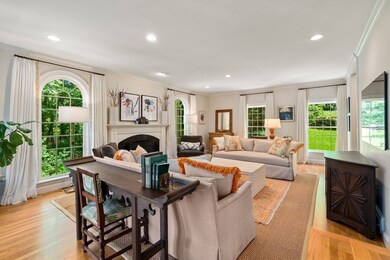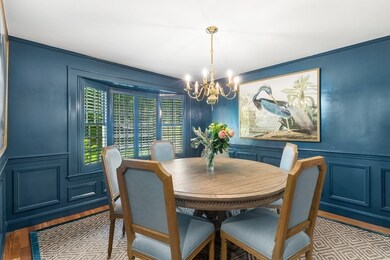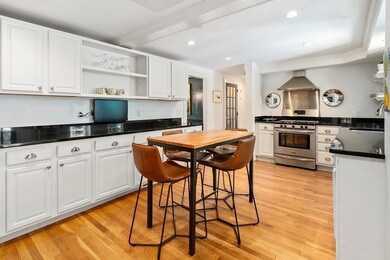
43 Partridge Hill Rd Weston, MA 02493
Highlights
- Golf Course Community
- Barn
- Fireplace in Primary Bedroom
- Country Elementary School Rated A+
- Cape Cod Architecture
- Property is near public transit
About This Home
As of September 2022House beautiful!!! Fall in love w/ this 4 bed/4 bath Cape on 1.35 acres w/incredible setting. White kitchen at the center of the home & filled with sunlight opens to stunning sunken 16 x 26 front to back living room w/ floor to ceiling windows plus fireplace. Cozy dining room! Library w/fireplace & built-ins. First floor playroom or bed & full bath completes first floor. Incredible oversized master bedroom w/ cathedral ceilings, fireplace, sitting area & large walk-in closet. Beautiful marble bathroom w/ double sinks, soaking tub & large shower. Both bedroom & bath have access to private deck. 2 additional rooms w/ full bath. Walkout lower level filled w/windows & very flexible spaces for additional home office, playroom, exercise & large billiard room or ideal in-law/guest suite plus full bath. Screened porch overlooks large flat back yard. Double laundry- 2nd & LL. 2 car garage w/600 sq ft above to finish. Idyllic neighborhood on a low traffic street. Showings begin OH Sat 1-3.
Last Agent to Sell the Property
Coldwell Banker Realty - Wellesley Listed on: 06/17/2022

Home Details
Home Type
- Single Family
Est. Annual Taxes
- $16,203
Year Built
- Built in 1950
Lot Details
- 1.35 Acre Lot
- Property fronts a private road
- Private Streets
- Fenced
- Property is zoned 000
Parking
- 2 Car Detached Garage
- Parking Storage or Cabinetry
- Garage Door Opener
- Driveway
- Open Parking
- Off-Street Parking
Home Design
- Cape Cod Architecture
- Frame Construction
- Shingle Roof
- Concrete Perimeter Foundation
Interior Spaces
- 4,070 Sq Ft Home
- Bay Window
- French Doors
- Living Room with Fireplace
- 3 Fireplaces
- Home Office
- Library
- Game Room
- Screened Porch
- Home Gym
- Finished Basement
Kitchen
- Range<<rangeHoodToken>>
- <<microwave>>
- Dishwasher
Flooring
- Wood
- Carpet
- Tile
Bedrooms and Bathrooms
- 4 Bedrooms
- Fireplace in Primary Bedroom
- Primary bedroom located on second floor
- Walk-In Closet
- 4 Full Bathrooms
- Dual Vanity Sinks in Primary Bathroom
Laundry
- Laundry on upper level
- Washer Hookup
Outdoor Features
- Balcony
- Patio
Location
- Property is near public transit
- Property is near schools
Schools
- Weston Elementary School
- WMS Middle School
- WHS High School
Farming
- Barn
Utilities
- Forced Air Heating and Cooling System
- 2 Cooling Zones
- 2 Heating Zones
- Heating System Uses Natural Gas
- Natural Gas Connected
- Gas Water Heater
- Private Sewer
Community Details
- Golf Course Community
- Tennis Courts
- Community Pool
- Jogging Path
Listing and Financial Details
- Assessor Parcel Number M:012.0 L:0143 S:000.0,867133
Ownership History
Purchase Details
Home Financials for this Owner
Home Financials are based on the most recent Mortgage that was taken out on this home.Purchase Details
Home Financials for this Owner
Home Financials are based on the most recent Mortgage that was taken out on this home.Similar Homes in Weston, MA
Home Values in the Area
Average Home Value in this Area
Purchase History
| Date | Type | Sale Price | Title Company |
|---|---|---|---|
| Not Resolvable | $1,185,000 | -- | |
| Deed | $1,100,000 | -- |
Mortgage History
| Date | Status | Loan Amount | Loan Type |
|---|---|---|---|
| Open | $100,000 | Purchase Money Mortgage | |
| Open | $1,472,000 | Purchase Money Mortgage | |
| Closed | $200,000 | Credit Line Revolving | |
| Closed | $948,000 | Purchase Money Mortgage | |
| Previous Owner | $925,000 | Stand Alone Refi Refinance Of Original Loan | |
| Previous Owner | $943,750 | Purchase Money Mortgage | |
| Previous Owner | $100,000 | No Value Available | |
| Previous Owner | $300,000 | No Value Available | |
| Previous Owner | $100,000 | No Value Available |
Property History
| Date | Event | Price | Change | Sq Ft Price |
|---|---|---|---|---|
| 09/15/2022 09/15/22 | Sold | $1,965,000 | -1.5% | $483 / Sq Ft |
| 08/04/2022 08/04/22 | Pending | -- | -- | -- |
| 07/28/2022 07/28/22 | Price Changed | $1,995,000 | -4.8% | $490 / Sq Ft |
| 07/28/2022 07/28/22 | Price Changed | $2,095,000 | -4.6% | $515 / Sq Ft |
| 06/17/2022 06/17/22 | For Sale | $2,195,000 | +85.2% | $539 / Sq Ft |
| 09/10/2015 09/10/15 | Sold | $1,185,000 | 0.0% | $341 / Sq Ft |
| 08/04/2015 08/04/15 | Pending | -- | -- | -- |
| 07/16/2015 07/16/15 | Off Market | $1,185,000 | -- | -- |
| 07/08/2015 07/08/15 | For Sale | $1,225,000 | -- | $352 / Sq Ft |
Tax History Compared to Growth
Tax History
| Year | Tax Paid | Tax Assessment Tax Assessment Total Assessment is a certain percentage of the fair market value that is determined by local assessors to be the total taxable value of land and additions on the property. | Land | Improvement |
|---|---|---|---|---|
| 2025 | $21,807 | $1,964,600 | $864,100 | $1,100,500 |
| 2024 | $20,126 | $1,809,900 | $864,100 | $945,800 |
| 2023 | $19,483 | $1,645,500 | $864,100 | $781,400 |
| 2022 | $16,203 | $1,264,900 | $824,600 | $440,300 |
| 2021 | $15,650 | $1,205,700 | $785,100 | $420,600 |
| 2020 | $15,124 | $1,178,800 | $785,100 | $393,700 |
| 2019 | $14,738 | $1,170,600 | $782,200 | $388,400 |
| 2018 | $14,644 | $1,170,600 | $782,200 | $388,400 |
| 2017 | $14,515 | $1,170,600 | $782,200 | $388,400 |
| 2016 | $14,234 | $1,170,600 | $782,200 | $388,400 |
| 2015 | $13,773 | $1,121,600 | $744,500 | $377,100 |
Agents Affiliated with this Home
-
Melissa Dailey

Seller's Agent in 2022
Melissa Dailey
Coldwell Banker Realty - Wellesley
(781) 237-9090
49 in this area
362 Total Sales
-
Fleet Homes Group
F
Buyer's Agent in 2022
Fleet Homes Group
Keller Williams Realty
(508) 439-3099
1 in this area
174 Total Sales
-
Christine Norcross

Seller's Agent in 2015
Christine Norcross
William Raveis R.E. & Home Services
(781) 929-4994
8 in this area
203 Total Sales
-
Michael Brandon

Buyer's Agent in 2015
Michael Brandon
William Raveis R.E. & Home Services
(617) 964-1850
18 Total Sales
Map
Source: MLS Property Information Network (MLS PIN)
MLS Number: 72999532
APN: WEST-000012-000143
