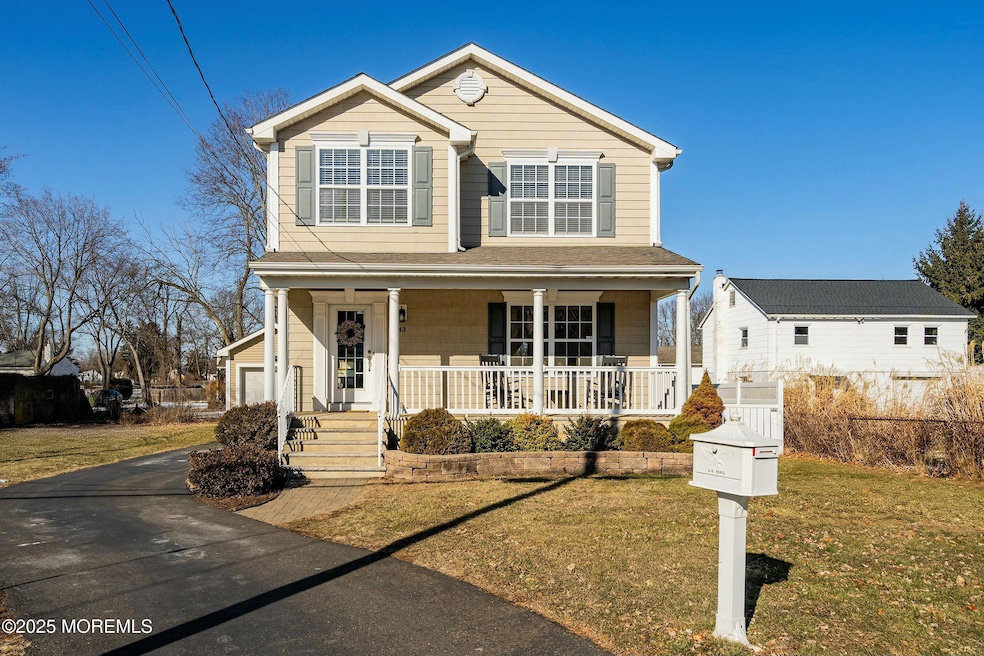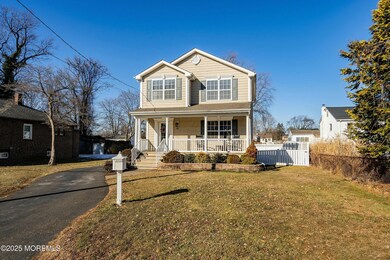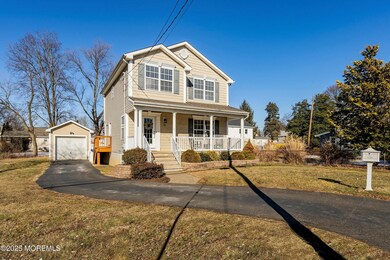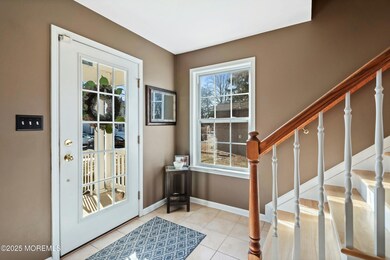
43 Peach St Tinton Falls, NJ 07724
Tinton Falls NeighborhoodEstimated payment $4,212/month
Highlights
- Colonial Architecture
- Deck
- No HOA
- Monmouth Regional High School Rated A-
- Wood Flooring
- 1 Car Detached Garage
About This Home
Perfect starter home! Don't miss out on this very well maintained 3 bedroom, 2.5 bath, colonial style home, complete with a finished basement, detached garage and a fenced in yard. The generous size living & dining area have hardwood floors, plenty of windows to allow natural sunlight into the room. A convenient glass door leads to the deck over looking the fenced in back yard. Great for kids, dogs and entertaining. The basement has windows, high ceilings; storage, plus a walk in closet, framed out to install a bathroom. Conveniently located to the Garden State Parkway, Route 18, NJ Transit bus and trains, shopping, beaches and restaurants.
Home Details
Home Type
- Single Family
Est. Annual Taxes
- $7,824
Year Built
- Built in 2008
Lot Details
- 9,583 Sq Ft Lot
- Lot Dimensions are 80 x 120
- Fenced
Parking
- 1 Car Detached Garage
- Driveway
- On-Street Parking
- Off-Street Parking
Home Design
- Colonial Architecture
- Asphalt Rolled Roof
- Vinyl Siding
Interior Spaces
- 1,486 Sq Ft Home
- 3-Story Property
- Crown Molding
- Ceiling height of 9 feet on the main level
- Light Fixtures
- Blinds
- Window Screens
- Entrance Foyer
- Living Room
- Finished Basement
- Heated Basement
- Home Security System
Kitchen
- Self-Cleaning Oven
- Gas Cooktop
- Stove
- Range Hood
- Microwave
- Dishwasher
Flooring
- Wood
- Wall to Wall Carpet
- Ceramic Tile
Bedrooms and Bathrooms
- 3 Bedrooms
- Primary bedroom located on second floor
- Walk-In Closet
- Primary Bathroom includes a Walk-In Shower
Laundry
- Dryer
- Washer
Outdoor Features
- Deck
- Exterior Lighting
Schools
- Mahala F. Atchison Elementary School
- Tinton Falls Middle School
- Trinity Hall High School
Utilities
- Forced Air Heating and Cooling System
- Heating System Uses Natural Gas
- Natural Gas Water Heater
Community Details
- No Home Owners Association
Listing and Financial Details
- Exclusions: Personal items.
- Assessor Parcel Number 49-00013-04-00043
Map
Home Values in the Area
Average Home Value in this Area
Tax History
| Year | Tax Paid | Tax Assessment Tax Assessment Total Assessment is a certain percentage of the fair market value that is determined by local assessors to be the total taxable value of land and additions on the property. | Land | Improvement |
|---|---|---|---|---|
| 2024 | $7,301 | $538,100 | $244,400 | $293,700 |
| 2023 | $7,301 | $474,700 | $183,600 | $291,100 |
| 2022 | $6,874 | $434,900 | $146,600 | $288,300 |
| 2021 | $6,874 | $354,900 | $125,900 | $229,000 |
| 2020 | $7,011 | $349,700 | $123,500 | $226,200 |
| 2019 | $6,938 | $346,900 | $119,600 | $227,300 |
| 2018 | $6,904 | $344,500 | $125,500 | $219,000 |
| 2017 | $6,945 | $338,100 | $123,500 | $214,600 |
| 2016 | $6,959 | $331,700 | $125,500 | $206,200 |
| 2015 | $6,475 | $312,200 | $109,200 | $203,000 |
| 2014 | $6,935 | $319,000 | $109,200 | $209,800 |
Property History
| Date | Event | Price | Change | Sq Ft Price |
|---|---|---|---|---|
| 02/21/2025 02/21/25 | Pending | -- | -- | -- |
| 01/31/2025 01/31/25 | For Sale | $639,000 | -- | $430 / Sq Ft |
Deed History
| Date | Type | Sale Price | Title Company |
|---|---|---|---|
| Bargain Sale Deed | $352,000 | Red Bank Title Agency Inc | |
| Deed | $65,000 | -- |
Mortgage History
| Date | Status | Loan Amount | Loan Type |
|---|---|---|---|
| Open | $269,000 | New Conventional | |
| Closed | $299,000 | Purchase Money Mortgage | |
| Previous Owner | $218,000 | Construction |
Similar Homes in the area
Source: MOREMLS (Monmouth Ocean Regional REALTORS®)
MLS Number: 22502448
APN: 49-00013-04-00043
- 111 Clinton Place
- 26 Aspen Ln Unit 2202
- 15 Orchard St
- 18 Pica Place
- 11 Clifford Graves Ct
- 9 Clifford Graves Ct
- 7 Clifford Graves Ct
- 18 Carmen Place
- 5 Clifford Graves Ct
- 368 Shrewsbury Ave
- 3 Clifford Graves Ct
- 13 Drummond Ave
- 364 Shrewsbury Ave
- 17 Hazelwood Terrace
- 41 Patterson Ct
- 68 Sunset Ave W
- 2 Edwards Farm Ln Unit 4001
- 289 S Bridge Ave
- 256 Drs James Parker Blvd
- 279 S Bridge Ave






