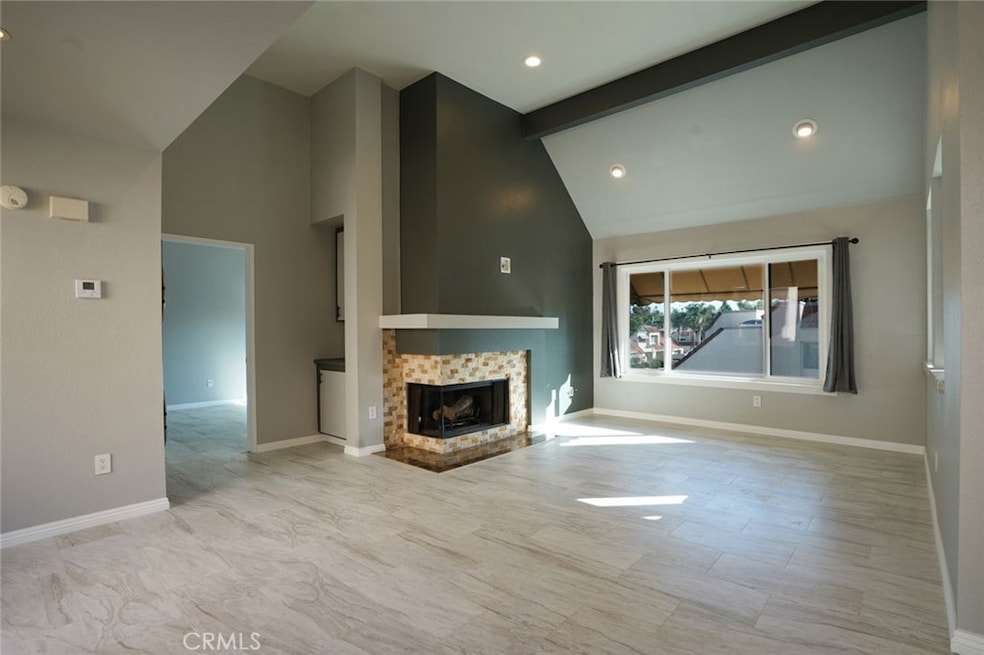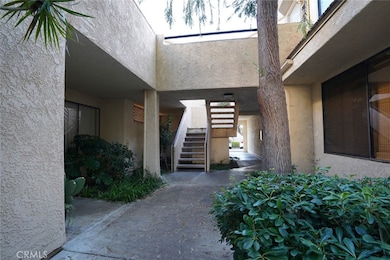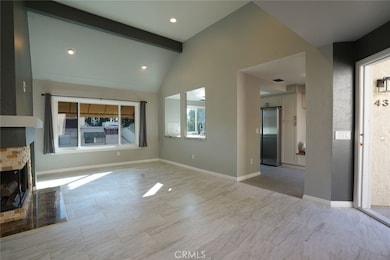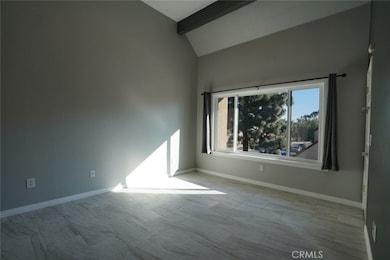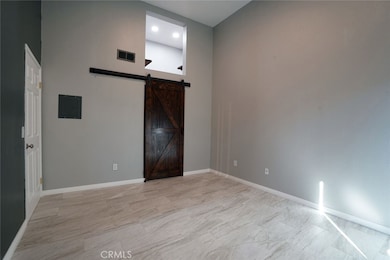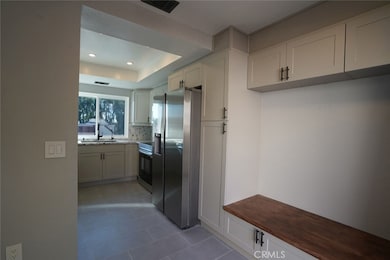Highlights
- Spa
- View of Trees or Woods
- 1.38 Acre Lot
- Hidden Hills Elementary Rated A-
- Updated Kitchen
- Open Floorplan
About This Home
Beautifully updated 1-bedroom, 1-bathroom condo in the heart of Laguna Niguel. This upper-level unit offers privacy with no neighbors above or below. The open-concept living area features high ceilings, new flooring, and a cozy fireplace filled with natural light. The upgraded kitchen includes new appliances, cabinetry, and stylish countertops. The bathroom has been remodeled with modern fixtures and finishes. Additional features include an in-unit Level 2 (240V) EV charger. Conveniently located near Dana Point beaches, shopping, dining, and freeway access.
Listing Agent
HomeSmart, Evergreen Realty Brokerage Phone: 949-426-8634 License #02208211 Listed on: 05/24/2025

Co-Listing Agent
HomeSmart, Evergreen Realty Brokerage Phone: 949-426-8634 License #02129553
Condo Details
Home Type
- Condominium
Est. Annual Taxes
- $3,174
Year Built
- Built in 1983
Lot Details
- Two or More Common Walls
- Density is up to 1 Unit/Acre
Property Views
- Woods
- Neighborhood
Interior Spaces
- 776 Sq Ft Home
- 1-Story Property
- Open Floorplan
- High Ceiling
- Gas Fireplace
- Family Room with Fireplace
- Family Room Off Kitchen
- Living Room
- Dining Room
- Tile Flooring
Kitchen
- Updated Kitchen
- Open to Family Room
- Eat-In Kitchen
- Breakfast Bar
- Electric Oven
- <<microwave>>
- Dishwasher
- Granite Countertops
Bedrooms and Bathrooms
- 1 Main Level Bedroom
- All Upper Level Bedrooms
- Remodeled Bathroom
- 1 Full Bathroom
- <<tubWithShowerToken>>
Laundry
- Laundry Room
- Dryer
- Washer
Home Security
Parking
- Carport
- Parking Available
- Parking Lot
Pool
- Spa
Schools
- Hidden Hills Elementary School
- Niguel Hills Middle School
- Dana Hills High School
Utilities
- Central Heating and Cooling System
- Gas Water Heater
Listing and Financial Details
- Security Deposit $2,850
- Rent includes association dues
- 12-Month Minimum Lease Term
- Available 7/20/25
- Tax Lot 6
- Tax Tract Number 11135
- Assessor Parcel Number 93919207
Community Details
Overview
- No Home Owners Association
- 127 Units
- Crystal Cay Subdivision
Recreation
- Community Pool
- Community Spa
Pet Policy
- Pet Size Limit
- Pet Deposit $150
Security
- Fire and Smoke Detector
Map
Source: California Regional Multiple Listing Service (CRMLS)
MLS Number: OC25116325
APN: 939-192-07
- 82 Largo St
- 113 Pearl Unit 106
- 13 Pearl
- 43 Aruba St Unit 213
- 119 Grenada St Unit 190
- 1 Martinique St
- 42 Baroness Ln
- 41 Baroness Ln
- 3 Treethorne Cir
- 15 Vittoria St
- 5 Chandon
- 29931 Camino Capistrano
- 29996 Monticello St
- 17 Ridgerock
- 24952 Eaton Ln
- 25412 Hugo Rd
- 29282 Rue Cerise Unit 7
- 29831 Summer Walk Dr
- 37 Fleurance St
- 11 Avalon Cove Unit 23
- 67 Martinique St
- 13 Martinique St Unit 262
- 67 Martinique St Unit 282
- 30041 Tessier
- 31 Seaport
- 4 Tobago
- 10 Saltaire
- 29612 Spotted Bull Ln
- 8 Coral Ridge Unit 109
- 23 Via di Nola
- 29142 Via Cerrito Unit 19
- 29142 Via Cerrito
- 14 Seabridge Rd
- 24857 Nueva Vista Dr
- 28811 Aloma Ave
- 28822 Placida Ave
- 29456 Crown Ridge
- 30813 Calle Chueca
- 28682 Breckenridge Dr
- 29541 Monarch Dr
