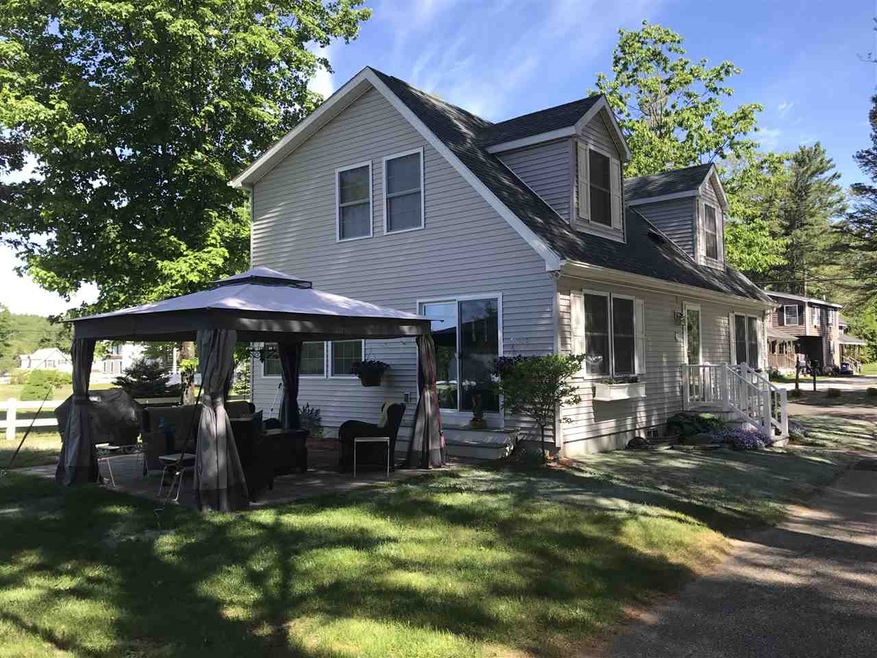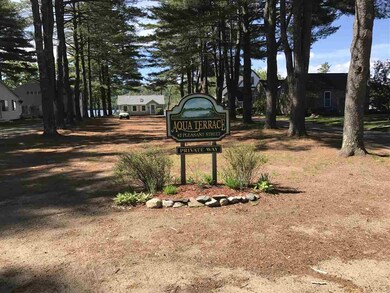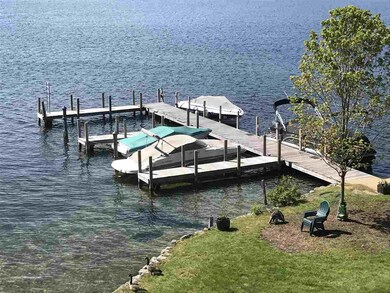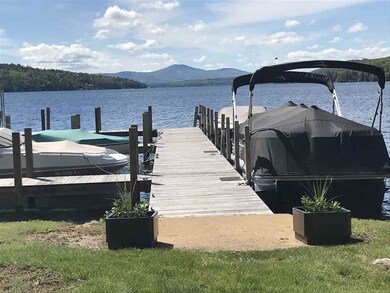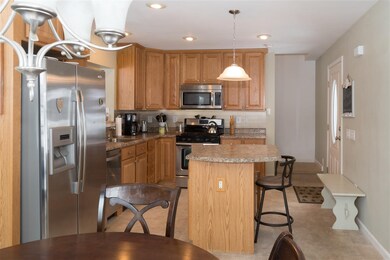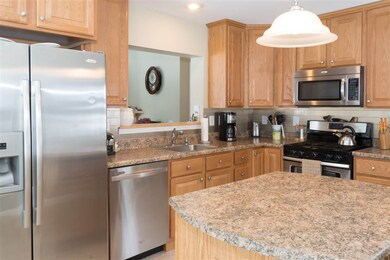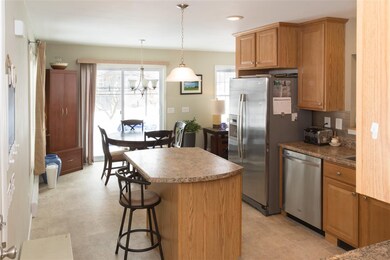
43 Pleasant St Unit 1 Meredith, NH 03253
Highlights
- 186 Feet of Waterfront
- Beach Access
- Lake View
- Private Dock
- Boat Slip
- Cape Cod Architecture
About This Home
As of April 2025Location, location, location! On Meredith Bay close to downtown Meredith. Enjoy your very own deeded dock and sandy bottom beach in desirable Aqua Terrace Condominium on Lake Winnipesaukee. Turn-key newly built 2012 cape style home with open floor plan, comes fully furnished with 4 bedrooms, 2.5 baths. Gorgeous waterfront with new dock, swim platform and 3 moorings surrounded by spectacular mountain views in a small quaint lake community. You have the option to chose the first floor master bedroom with walk-in closet and ensuite bathroom or expansive second floor master bedroom with walk-in closet! This home has great rental potential for those looking for an investment property. First floor laundry room with new washer and dryer! Community golf cart for quick trips to the dock and back. Unfinished full basement with internal stairs and bulkhead, ideal for finished rec room or bunk room.
Last Agent to Sell the Property
Legacy Group/ Real Broker NH, LLC License #072786 Listed on: 03/16/2018
Property Details
Home Type
- Condominium
Est. Annual Taxes
- $5,201
Year Built
- Built in 2012
Lot Details
- 186 Feet of Waterfront
- Landscaped
- Garden
HOA Fees
- $130 Monthly HOA Fees
Property Views
- Lake
- Mountain
Home Design
- Cape Cod Architecture
- Concrete Foundation
- Wood Frame Construction
- Shingle Roof
- Vinyl Siding
Interior Spaces
- 2-Story Property
- Furnished
- Ceiling Fan
- Gas Fireplace
- Double Pane Windows
- Blinds
- Window Screens
- Open Floorplan
Kitchen
- Stove
- Gas Range
- Microwave
- ENERGY STAR Qualified Dishwasher
- Kitchen Island
Flooring
- Carpet
- Laminate
- Vinyl
Bedrooms and Bathrooms
- 4 Bedrooms
- Main Floor Bedroom
- En-Suite Primary Bedroom
- Walk-In Closet
- Bathroom on Main Level
Laundry
- Laundry on main level
- ENERGY STAR Qualified Dryer
- Washer and Dryer Hookup
Unfinished Basement
- Basement Fills Entire Space Under The House
- Walk-Up Access
- Connecting Stairway
Home Security
Parking
- 2 Car Parking Spaces
- Circular Driveway
- Shared Driveway
- Paved Parking
- Visitor Parking
- Deeded Parking
Accessible Home Design
- Kitchen has a 60 inch turning radius
Outdoor Features
- Beach Access
- Access To Lake
- Shared Private Water Access
- Property is near a lake
- Mooring
- Boat Slip
- Private Dock
- Docks
- Access to a Dock
- Patio
- Gazebo
- Shed
Schools
- Inter-Lakes Elementary School
- Inter-Lakes Middle School
- Inter-Lakes High School
Utilities
- 200+ Amp Service
- Electric Water Heater
Listing and Financial Details
- Legal Lot and Block B1 / 48
- 15% Total Tax Rate
Community Details
Overview
- Association fees include hoa fee, landscaping, plowing
- Master Insurance
- Aqua Terrace Condos
Amenities
- Common Area
Recreation
- Boat Dock
- Community Boat Slip
- Mooring Area
- Snow Removal
Pet Policy
- Dogs and Cats Allowed
Security
- Carbon Monoxide Detectors
- Fire and Smoke Detector
Ownership History
Purchase Details
Home Financials for this Owner
Home Financials are based on the most recent Mortgage that was taken out on this home.Purchase Details
Home Financials for this Owner
Home Financials are based on the most recent Mortgage that was taken out on this home.Purchase Details
Purchase Details
Home Financials for this Owner
Home Financials are based on the most recent Mortgage that was taken out on this home.Similar Homes in Meredith, NH
Home Values in the Area
Average Home Value in this Area
Purchase History
| Date | Type | Sale Price | Title Company |
|---|---|---|---|
| Warranty Deed | $1,272,533 | None Available | |
| Warranty Deed | $1,272,533 | None Available | |
| Warranty Deed | $500,000 | -- | |
| Warranty Deed | $500,000 | -- | |
| Warranty Deed | -- | -- | |
| Warranty Deed | -- | -- | |
| Warranty Deed | $270,000 | -- | |
| Warranty Deed | $270,000 | -- |
Mortgage History
| Date | Status | Loan Amount | Loan Type |
|---|---|---|---|
| Previous Owner | $470,000 | Stand Alone Refi Refinance Of Original Loan | |
| Previous Owner | $400,000 | New Conventional | |
| Previous Owner | $216,000 | Purchase Money Mortgage |
Property History
| Date | Event | Price | Change | Sq Ft Price |
|---|---|---|---|---|
| 04/23/2025 04/23/25 | Sold | $1,272,500 | -8.8% | $765 / Sq Ft |
| 03/17/2025 03/17/25 | For Sale | $1,395,000 | 0.0% | $839 / Sq Ft |
| 03/06/2025 03/06/25 | Off Market | $1,395,000 | -- | -- |
| 02/28/2025 02/28/25 | For Sale | $1,395,000 | 0.0% | $839 / Sq Ft |
| 01/22/2025 01/22/25 | For Sale | $1,395,000 | +179.0% | $839 / Sq Ft |
| 06/29/2018 06/29/18 | Sold | $500,000 | -13.0% | $274 / Sq Ft |
| 05/17/2018 05/17/18 | Pending | -- | -- | -- |
| 05/12/2018 05/12/18 | Price Changed | $575,000 | -3.4% | $315 / Sq Ft |
| 04/13/2018 04/13/18 | Price Changed | $595,000 | -4.8% | $326 / Sq Ft |
| 03/16/2018 03/16/18 | For Sale | $625,000 | -- | $343 / Sq Ft |
Tax History Compared to Growth
Tax History
| Year | Tax Paid | Tax Assessment Tax Assessment Total Assessment is a certain percentage of the fair market value that is determined by local assessors to be the total taxable value of land and additions on the property. | Land | Improvement |
|---|---|---|---|---|
| 2024 | $7,602 | $740,900 | $0 | $740,900 |
| 2023 | $7,328 | $740,900 | $0 | $740,900 |
| 2022 | $7,350 | $526,100 | $0 | $526,100 |
| 2021 | $7,066 | $526,100 | $0 | $526,100 |
| 2020 | $7,341 | $523,600 | $0 | $523,600 |
| 2019 | $5,426 | $341,500 | $0 | $341,500 |
| 2018 | $5,334 | $341,500 | $0 | $341,500 |
| 2016 | $4,892 | $313,800 | $0 | $313,800 |
| 2015 | $4,311 | $283,600 | $0 | $283,600 |
| 2014 | $4,206 | $283,600 | $0 | $283,600 |
| 2013 | $4,087 | $283,600 | $0 | $283,600 |
Agents Affiliated with this Home
-

Seller's Agent in 2025
Adam Dow
KW Coastal and Lakes & Mountains Realty/Wolfeboro
(603) 867-7311
59 in this area
1,221 Total Sales
-
D
Buyer's Agent in 2025
Dan Mardis
BHHS Verani Meredith
(617) 510-4783
7 in this area
29 Total Sales
-

Seller's Agent in 2018
Kara Chase
Legacy Group/ Real Broker NH, LLC
(603) 573-1073
13 in this area
165 Total Sales
Map
Source: PrimeMLS
MLS Number: 4681105
APN: MERE-000015U-000048B-000001
- 21 Pleasant St
- 11 Morrison Ave
- 86 Pleasant St
- 3 Abbey Ln Unit 4
- 22 Emily Cir
- 43 Oak Knoll Rd
- 4 Water St
- 11 Highland St
- 2 Bayshore Dr
- 12 Highland St
- 11 & 12 Highland St
- 41 Highland St
- 95 Plymouth St
- 10 Skyview Cir Unit 10
- 116 Upper Mile Point Dr
- 4 Mountain Ridge Dr
- 20 True Rd Unit 101
- 20 True Rd Unit 63
- 14 Wagon Wheel Trail
- 32 Boynton Rd
