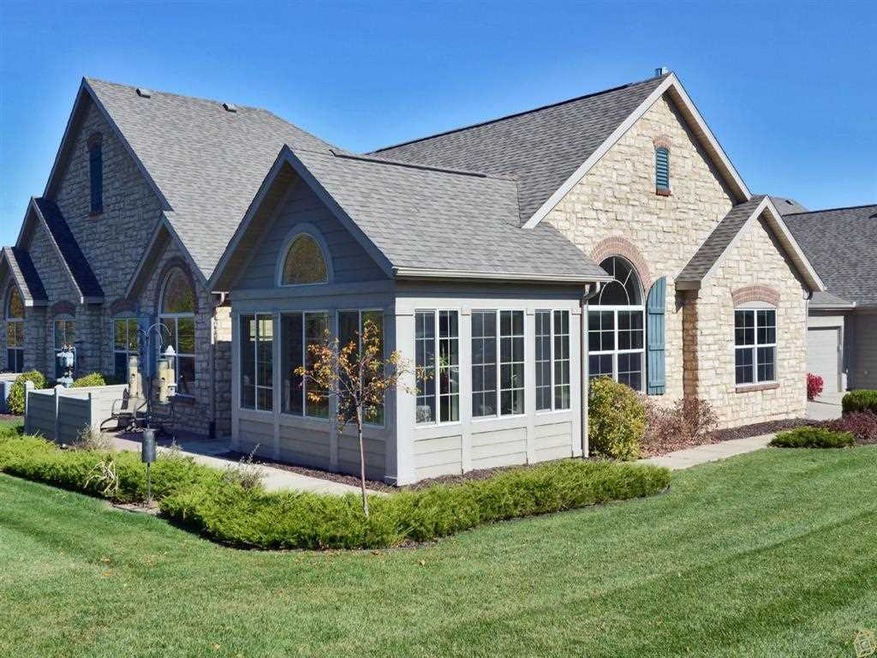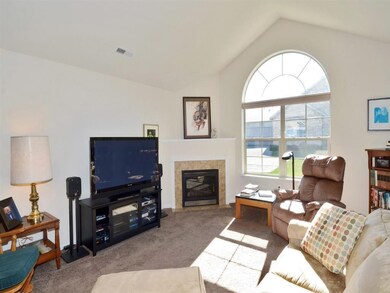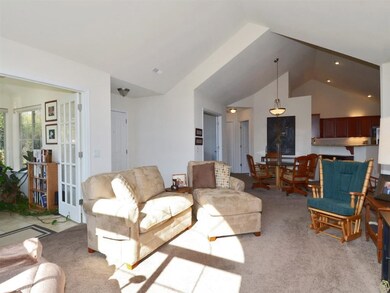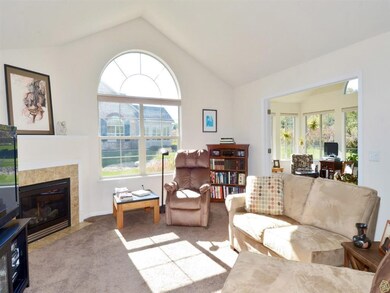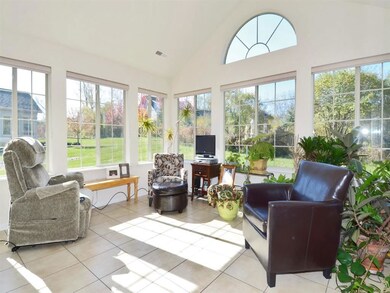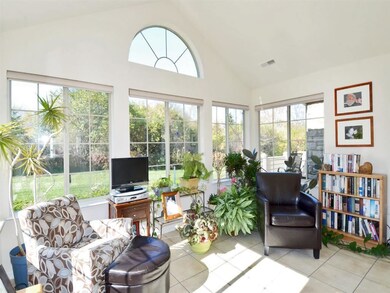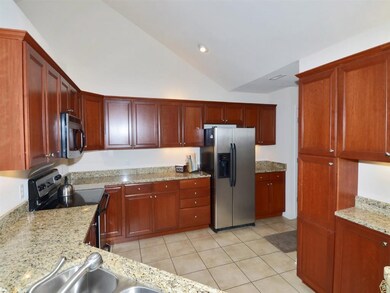
43 Pond View Way Unit 18 Fitchburg, WI 53711
Highlights
- Fitness Center
- Open Floorplan
- Vaulted Ceiling
- Rome Corners Intermediate School Rated A
- Clubhouse
- Sun or Florida Room
About This Home
As of February 2017Showings begin Sunday 11/2/14 at open house. Lovely Canterbury unit. Two bedrooms, two baths, plus den and separate 4-season sunroom that overlooks a lovely tree line. Spacious kitchen w/cherry cabinets, granite counters and stainless appliances. Perfectly private and convenient, one-floor living!
Last Agent to Sell the Property
Stark Company, REALTORS License #54580-90 Listed on: 10/20/2014

Last Buyer's Agent
Greg Hull
South Central Non-Member License #56171-90
Property Details
Home Type
- Condominium
Est. Annual Taxes
- $6,861
Year Built
- Built in 2007
HOA Fees
- $300 Monthly HOA Fees
Home Design
- Ranch Property
- Brick Exterior Construction
- Stone Exterior Construction
Interior Spaces
- 1,886 Sq Ft Home
- Open Floorplan
- Vaulted Ceiling
- Gas Fireplace
- Sun or Florida Room
Kitchen
- Breakfast Bar
- Oven or Range
- Microwave
- Dishwasher
- Disposal
Bedrooms and Bathrooms
- 2 Bedrooms
- Walk-In Closet
- 2 Full Bathrooms
- Bathtub
- Walk-in Shower
Laundry
- Laundry on main level
- Dryer
- Washer
Parking
- Garage
- Garage Door Opener
- Driveway Level
Accessible Home Design
- Accessible Full Bathroom
- Accessible Bedroom
- Halls are 36 inches wide or more
- Level Entry For Accessibility
- Ramped or Level from Garage
Schools
- Prairie View Elementary School
- Oregon Middle School
- Oregon High School
Utilities
- Forced Air Cooling System
- Water Softener
Additional Features
- Patio
- Private Entrance
Listing and Financial Details
- Assessor Parcel Number 0609-151-0035-2
Community Details
Overview
- Association fees include parking, water/sewer, trash removal, snow removal, common area maintenance, common area insurance, recreation facility, reserve fund
- 4 Units
- Located in the The Crossing master-planned community
- Property Manager
- Greenbelt
Amenities
- Clubhouse
Recreation
- Fitness Center
Ownership History
Purchase Details
Home Financials for this Owner
Home Financials are based on the most recent Mortgage that was taken out on this home.Purchase Details
Home Financials for this Owner
Home Financials are based on the most recent Mortgage that was taken out on this home.Purchase Details
Home Financials for this Owner
Home Financials are based on the most recent Mortgage that was taken out on this home.Similar Homes in the area
Home Values in the Area
Average Home Value in this Area
Purchase History
| Date | Type | Sale Price | Title Company |
|---|---|---|---|
| Condominium Deed | $300,700 | Knight Barry Title | |
| Condominium Deed | $285,100 | None Available | |
| Condominium Deed | $293,900 | None Available |
Mortgage History
| Date | Status | Loan Amount | Loan Type |
|---|---|---|---|
| Open | $254,050 | New Conventional | |
| Closed | $240,560 | New Conventional | |
| Previous Owner | $228,000 | New Conventional | |
| Previous Owner | $175,000 | New Conventional | |
| Previous Owner | $235,109 | Purchase Money Mortgage |
Property History
| Date | Event | Price | Change | Sq Ft Price |
|---|---|---|---|---|
| 02/10/2017 02/10/17 | Sold | $300,700 | -5.3% | $159 / Sq Ft |
| 01/16/2017 01/16/17 | Pending | -- | -- | -- |
| 10/03/2016 10/03/16 | For Sale | $317,500 | +11.4% | $168 / Sq Ft |
| 11/21/2014 11/21/14 | Sold | $285,100 | +3.7% | $151 / Sq Ft |
| 11/03/2014 11/03/14 | Pending | -- | -- | -- |
| 10/20/2014 10/20/14 | For Sale | $275,000 | -- | $146 / Sq Ft |
Tax History Compared to Growth
Tax History
| Year | Tax Paid | Tax Assessment Tax Assessment Total Assessment is a certain percentage of the fair market value that is determined by local assessors to be the total taxable value of land and additions on the property. | Land | Improvement |
|---|---|---|---|---|
| 2024 | $7,706 | $464,200 | $57,400 | $406,800 |
| 2023 | $7,223 | $388,800 | $57,400 | $331,400 |
| 2021 | $6,410 | $323,400 | $49,500 | $273,900 |
| 2020 | $6,200 | $323,400 | $49,500 | $273,900 |
| 2019 | $6,132 | $316,200 | $45,000 | $271,200 |
| 2018 | $6,339 | $303,100 | $45,000 | $258,100 |
| 2017 | $6,424 | $297,800 | $45,000 | $252,800 |
| 2016 | $6,562 | $294,700 | $40,000 | $254,700 |
| 2015 | $6,449 | $294,700 | $40,000 | $254,700 |
| 2014 | $6,616 | $295,900 | $40,000 | $255,900 |
| 2013 | $6,515 | $295,400 | $40,000 | $255,400 |
Agents Affiliated with this Home
-
Stuart Meland

Seller's Agent in 2017
Stuart Meland
Madcityhomes.Com
(608) 438-3150
570 Total Sales
-
S
Buyer's Agent in 2017
Seller Sold Listing
Seller Sold Listings
-
Mary Duff

Seller's Agent in 2014
Mary Duff
Stark Company, REALTORS
(608) 513-6955
182 Total Sales
-
G
Buyer's Agent in 2014
Greg Hull
South Central Non-Member
Map
Source: South Central Wisconsin Multiple Listing Service
MLS Number: 1730112
APN: 0609-151-0035-2
- 47 Pond View Way Unit 17
- 2674 Notre Dame Dr Unit 104
- 2674 Notre Dame Dr Unit 707
- 2674 Notre Dame Dr Unit 705
- 2674 Notre Dame Dr Unit 703
- 2674 Notre Dame Dr Unit 706
- 2674 Notre Dame Dr Unit 704
- 2674 Notre Dame Dr Unit 702
- 2674 Notre Dame Dr Unit 103
- 2674 Notre Dame Dr Unit 708
- 2674 Notre Dame Dr Unit 105
- 2674 Notre Dame Dr Unit 101
- Lot 73 Notre Dame Dr
- 2605 Notre Dame Dr
- 5372 Ballyduff St
- 2659 Dungarvan Rd
- 2579 Notre Dame Dr
- 2580 Holstein Ln
- 2574 Holstein Ln
- 2575 Notre Dame Dr
