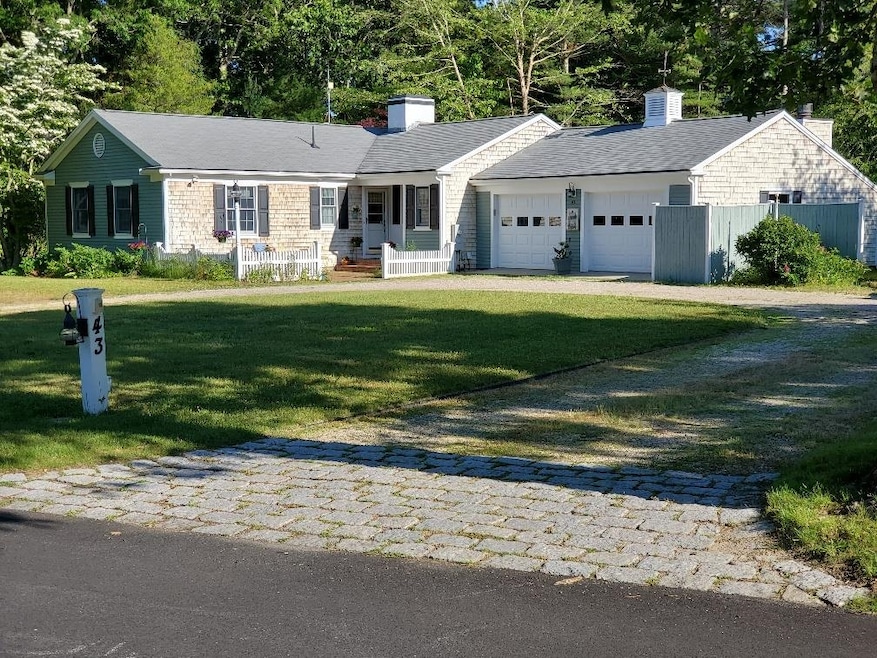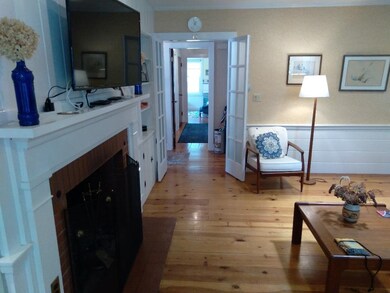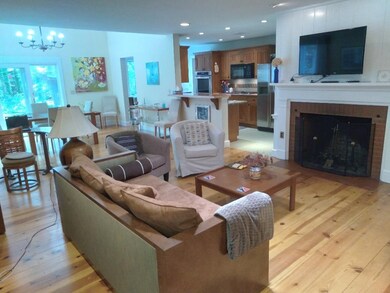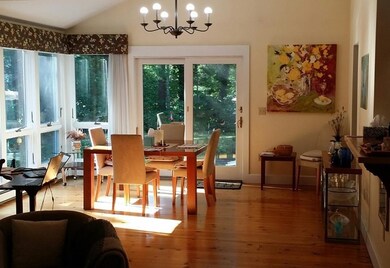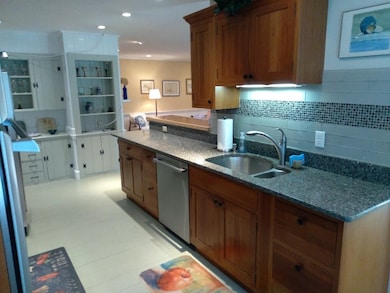
43 Poponessett Rd Cotuit, MA 02635
Cotuit NeighborhoodEstimated payment $19,530/month
Highlights
- Contemporary Architecture
- 2 Car Attached Garage
- Level Lot
- West Villages Elementary School Rated A-
- Forced Air Heating and Cooling System
About This Home
Time escapes - what if there was truly a place where time seems to almost stand still? Welcome to secluded, Cotuit Village; where passing time can be forgotten; where all your memories remain true. Where family, friends and the important things in life are savored. Sheltered from traveled avenues, this fully modernized Cotuit, In-Village, 5BR, 3.5BA, 4,300 Sqft. 1949 home, now incorporates three contemporary additions, with every convenience expected today. Thoughtfully renovated, this estate size, village-central property retains its wide-plank pine floors and fireside nook for reading, surrounded by decades of selecting flowering trees and stunning perennial flowering plants. You just walk to three ‘warm’ sea-water beaches, Freedom Hall, the Post Office, Town Dock, Cotuit Library, the KH Tavern and the historic general store. Three, private sleeping/full bath ‘suites’ span two floors. A circular driveway and deep setback offer play areas, a putting green and deep forested privacy.
Listing Agent
Hillman Real Estate Brokerage Email: andrew@hillmanre.com License #064598 Listed on: 02/24/2025
Home Details
Home Type
- Single Family
Est. Annual Taxes
- $7,806
Year Built
- Built in 1950
Lot Details
- 0.66 Acre Lot
- Level Lot
Parking
- 2 Car Attached Garage
- Stone Driveway
Home Design
- Contemporary Architecture
- Concrete Foundation
- Wood Frame Construction
- Shingle Roof
Interior Spaces
- 4,300 Sq Ft Home
- Property has 1 Level
Bedrooms and Bathrooms
- 5 Bedrooms
Finished Basement
- Basement Fills Entire Space Under The House
- Interior Basement Entry
Utilities
- Forced Air Heating and Cooling System
- Internet Available
Listing and Financial Details
- Tax Lot 01
- Assessor Parcel Number 35
Map
Home Values in the Area
Average Home Value in this Area
Tax History
| Year | Tax Paid | Tax Assessment Tax Assessment Total Assessment is a certain percentage of the fair market value that is determined by local assessors to be the total taxable value of land and additions on the property. | Land | Improvement |
|---|---|---|---|---|
| 2025 | $7,806 | $934,900 | $285,800 | $649,100 |
| 2024 | $7,331 | $930,300 | $285,800 | $644,500 |
| 2023 | $7,067 | $844,300 | $282,700 | $561,600 |
| 2022 | $6,771 | $654,800 | $181,100 | $473,700 |
| 2021 | $6,480 | $586,900 | $192,400 | $394,500 |
| 2020 | $2,006 | $582,900 | $203,800 | $379,100 |
| 2019 | $13,958 | $551,000 | $215,100 | $335,900 |
| 2018 | $3,128 | $501,800 | $214,500 | $287,300 |
| 2017 | $1,736 | $456,100 | $220,400 | $235,700 |
| 2016 | $5,193 | $451,200 | $215,500 | $235,700 |
| 2015 | $5,261 | $456,700 | $218,300 | $238,400 |
Property History
| Date | Event | Price | Change | Sq Ft Price |
|---|---|---|---|---|
| 06/06/2025 06/06/25 | Price Changed | $3,418,500 | +2.3% | $795 / Sq Ft |
| 02/24/2025 02/24/25 | For Sale | $3,341,100 | +380.0% | $777 / Sq Ft |
| 11/15/2016 11/15/16 | Sold | $696,000 | -10.2% | $270 / Sq Ft |
| 10/24/2016 10/24/16 | Pending | -- | -- | -- |
| 06/06/2016 06/06/16 | For Sale | $775,000 | -- | $301 / Sq Ft |
Purchase History
| Date | Type | Sale Price | Title Company |
|---|---|---|---|
| Deed | $196,400 | -- |
Mortgage History
| Date | Status | Loan Amount | Loan Type |
|---|---|---|---|
| Open | $100,000 | No Value Available | |
| Open | $203,300 | No Value Available | |
| Open | $362,000 | No Value Available | |
| Closed | $369,600 | Purchase Money Mortgage |
Similar Homes in Cotuit, MA
Source: PrimeMLS
MLS Number: 5030216
APN: COTU-000035-000000-000001
- 925 Main St Unit 3
- 996 Main St
- 33 Oyster Place Rd
- 30 Wings Ln
- 181 School St
- 236 Poponessett Rd
- 804 Main St
- 1180 Main St
- 5 Putnam Ave
- 1243 Main St Unit 1243
- 1243 Main St Unit 1
- 21 Nickerson Rd Unit 21
- 21 Nickerson Rd Unit 3
- 19 Nickerson Rd Unit 19
- 19 Nickerson Rd Unit 2
- 689 Main St
- 675 Main St Unit C1
- 149 Grove St
- 1311 Main St
- 2 Julie Ln
- 4 Bob White Crescent
- 20 Wilann Rd Unit Apartment
- 13 South St
- 21 Oak Ln
- 20 Brigantine Ave
- 191 Stoney Cliff Rd
- 185 Monhegan Rd
- 50 Hane Rd
- 87 Seapit Rd Unit Rd
- 106 Waterside Dr
- 44 Main St
- 25 Centerville Ave
- 25 Hampden Rd
- 235 Edgewater Dr W
- 66 Central Ave
- 45 Pine Ridge Rd
- 108 Coonamessett Cir
- 28 Sterling Rd
- 62 Windsor Rd
- 62 Windsor Rd Unit 1
