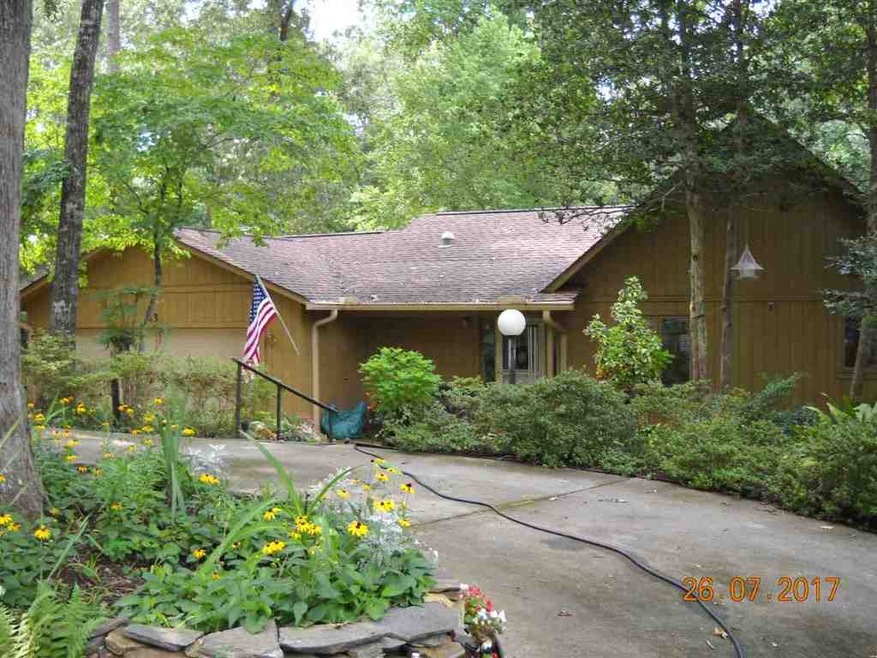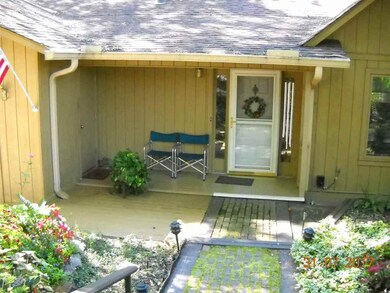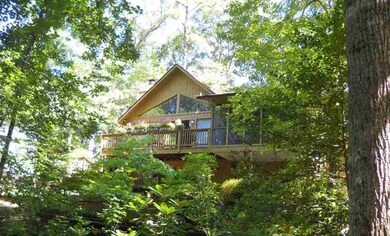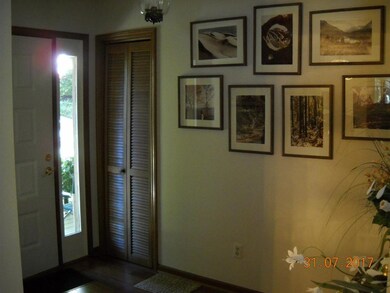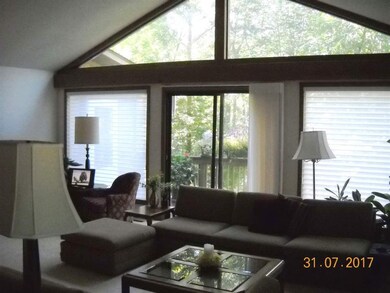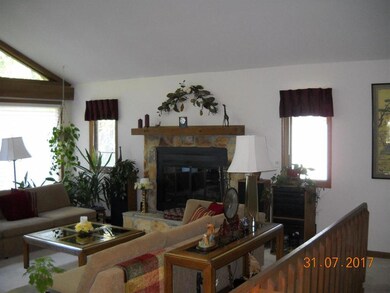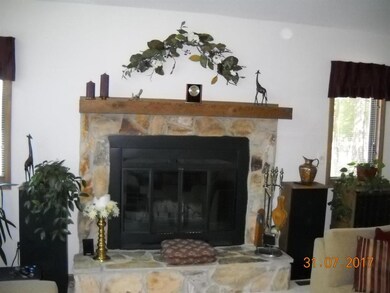
Estimated Value: $374,000 - $454,000
Highlights
- Water Views
- Boat Dock
- Water Access
- Walhalla Middle School Rated A-
- On Golf Course
- Boat Ramp
About This Home
As of May 2018PRICE HAS BEEN REDUCED BY $ 16,000 FOR IMMEDIATE SALE !!!!! Beautiful, well maintained home overlooking a wooded lot, backing up to Keowee Key 17th fairway, and seasonal lake views. This home offers Main level living, Dining room, Vaulted Great room with fireplace. Deck for great entertaining. Kitchen, Master Bedroom on main level. Home has great natural light, and great room has an abundance of windows. This home is bright and welcoming in a quiet cul d sac location. A family room, small craft room, 2 bedrooms and bath complete the lower level.
Home Details
Home Type
- Single Family
Est. Annual Taxes
- $457
Year Built
- Built in 1980
Lot Details
- 0.35 Acre Lot
- On Golf Course
- Cul-De-Sac
- Wooded Lot
HOA Fees
- $328 Monthly HOA Fees
Parking
- 2 Car Attached Garage
- Garage Door Opener
- Circular Driveway
Home Design
- Wood Siding
Interior Spaces
- 2,336 Sq Ft Home
- 1-Story Property
- Bookcases
- Cathedral Ceiling
- Ceiling Fan
- Fireplace
- Insulated Windows
- Blinds
- Living Room
- Home Office
- Recreation Room
- Workshop
- Sun or Florida Room
- Water Views
- Storm Doors
Kitchen
- Dishwasher
- Disposal
Flooring
- Parquet
- Carpet
- Ceramic Tile
Bedrooms and Bathrooms
- 3 Bedrooms
- Primary bedroom located on second floor
- Walk-In Closet
- Bathroom on Main Level
- 2 Full Bathrooms
- Bathtub with Shower
Finished Basement
- Heated Basement
- Basement Fills Entire Space Under The House
- Natural lighting in basement
Outdoor Features
- Water Access
- Boat Ramp
- Access to a Dock
- Deck
- Screened Patio
- Front Porch
Location
- Outside City Limits
Schools
- Keowee Elementary School
- Walhalla Middle School
- Walhalla High School
Utilities
- Cooling Available
- Heat Pump System
- Underground Utilities
- Private Water Source
- Private Sewer
- Cable TV Available
Listing and Financial Details
- Tax Lot 017 / 251
- Assessor Parcel Number 111-07-05-008
Community Details
Overview
- Association fees include golf, pool(s), recreation facilities, security, ground maintenance
- Keowee Key Subdivision
Amenities
- Common Area
- Sauna
- Clubhouse
- Community Storage Space
Recreation
- Boat Dock
- Community Boat Facilities
- Golf Course Community
- Tennis Courts
- Community Playground
- Fitness Center
- Community Pool
- Trails
Security
- Gated Community
Ownership History
Purchase Details
Home Financials for this Owner
Home Financials are based on the most recent Mortgage that was taken out on this home.Similar Homes in Salem, SC
Home Values in the Area
Average Home Value in this Area
Purchase History
| Date | Buyer | Sale Price | Title Company |
|---|---|---|---|
| Chavous Joel Brook | $160,000 | None Available |
Mortgage History
| Date | Status | Borrower | Loan Amount |
|---|---|---|---|
| Open | Chavous Joel Brook | $240,500 | |
| Closed | Chavous Joel Brook | $128,000 |
Property History
| Date | Event | Price | Change | Sq Ft Price |
|---|---|---|---|---|
| 05/21/2018 05/21/18 | Sold | $160,000 | -25.6% | $68 / Sq Ft |
| 04/16/2018 04/16/18 | Pending | -- | -- | -- |
| 07/26/2017 07/26/17 | For Sale | $215,000 | -- | $92 / Sq Ft |
Tax History Compared to Growth
Tax History
| Year | Tax Paid | Tax Assessment Tax Assessment Total Assessment is a certain percentage of the fair market value that is determined by local assessors to be the total taxable value of land and additions on the property. | Land | Improvement |
|---|---|---|---|---|
| 2024 | $832 | $6,799 | $735 | $6,064 |
| 2023 | $842 | $6,799 | $735 | $6,064 |
| 2022 | $842 | $6,799 | $735 | $6,064 |
| 2021 | $457 | $6,466 | $735 | $5,731 |
| 2020 | $814 | $6,466 | $735 | $5,731 |
| 2019 | $814 | $0 | $0 | $0 |
| 2018 | $1,570 | $0 | $0 | $0 |
| 2017 | $457 | $0 | $0 | $0 |
| 2016 | $457 | $0 | $0 | $0 |
| 2015 | -- | $0 | $0 | $0 |
| 2014 | -- | $5,826 | $907 | $4,919 |
| 2013 | -- | $0 | $0 | $0 |
Agents Affiliated with this Home
-
Wayne Montague

Seller's Agent in 2018
Wayne Montague
Bob Hill Realty
14 Total Sales
-
Diane Bostrom

Buyer's Agent in 2018
Diane Bostrom
Herlong Sotheby's Int'l Realty -Clemson (24803)
(864) 280-5844
87 Total Sales
Map
Source: Western Upstate Multiple Listing Service
MLS Number: 20190392
APN: 111-07-05-008
- 3 Windward Ct
- 24 Mainsail Dr
- 323 Long Reach Dr
- 504 Long Reach Dr
- 10 Gangway Ln
- 545 Long Reach Dr
- 9 Channel Ln
- 12 Commodore Dr
- 11 Captain Ln
- 221 Night Cap Ln
- 3 Anchorage Ln Unit 3
- 12 First Mate Way
- 105 Starboard Tack Dr
- 51 Commodore Dr
- 99 Starboard Tack Dr
- 23 First Mate Way
- 64 Starboard Tack Dr
- 1000 Captains Cove Ct
- 1000-2 Captain's Cove Ct
- 11 Foremast Dr
- 43 Port Tack Dr
- 41 Port Tack Dr
- 1 Port Tack Dr Unit 3
- 1 Port Tack Dr
- 45 Port Tack Dr
- 45 Port Tack Dr Unit 3, lot 250
- 39 Port Tack Dr
- 47 Port Tack Dr
- 37 Port Tack Dr Unit 3 Lot 254
- 37 Port Tack Dr
- 36 Port Tack Dr
- 42 Port Tack Dr
- 40 Port Tack Rd Unit 3 Lot 247
- 38 Port Tack Dr
- 38 Port Tack Dr Unit 3 Lot 246
- 35 Port Tack Dr
- 35 Port Tack Dr Unit Lot 255 Unit 3
- 3 Beach Ct
- 10 Spinnaker Way
- 7 Beach Ct
