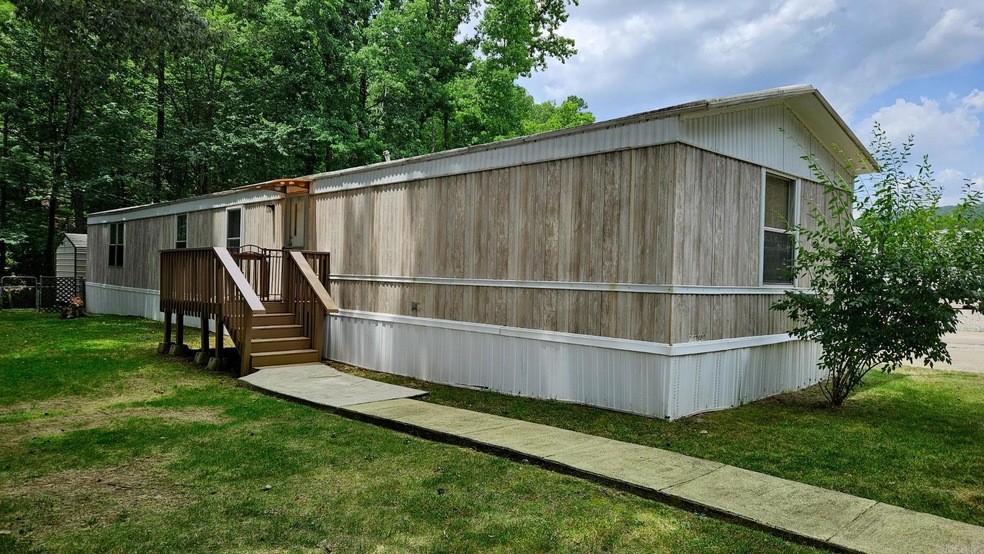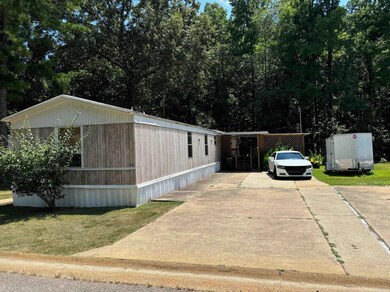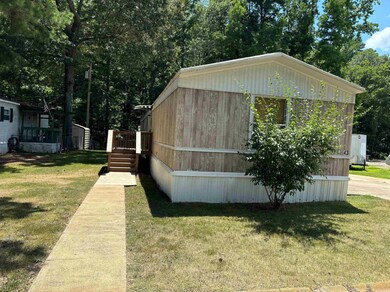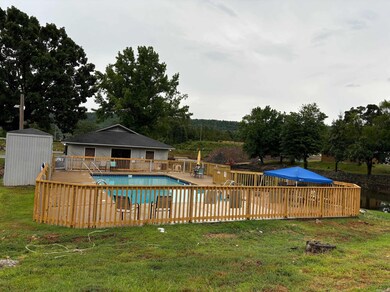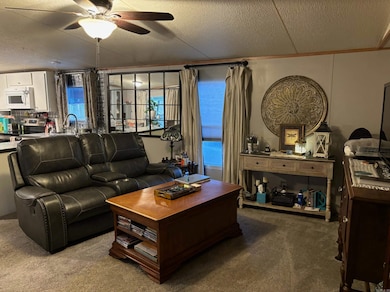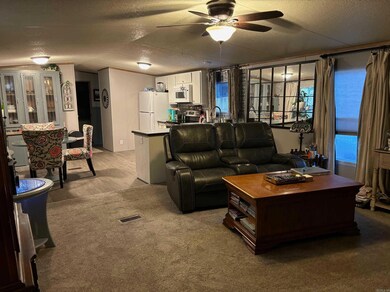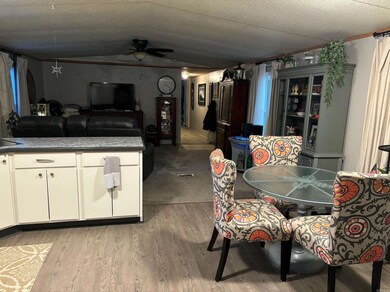
43 Preakness Dr Hot Springs, AR 71913
Highlights
- Creek or Stream View
- Clubhouse
- Pond
- Lakeside Primary School Rated A-
- Deck
- Wooded Lot
About This Home
As of August 2024VERY NICE HOME IN A LARGE PARK OUTSIDE HOT SPRINGS. THIS SWEET HOME HAS 3 SEPARATED BEDROOMS & 2 BATHS FOR PRIVACY. OPEN KITCHEN & BAR TO OVERLOOK THE LIVING ROOM. HOME HAS BEEN UPDATED WITH NEW VINYL PLANK FLOORS, PAINT, CABINETS, COUNTERTOP AND SINK. NEW HEAT/AIR SYSTEM. ONE NEW WINDOW IN LIVING ROOM. WATER FILTRATION SYSTEM IN HOME. APPLIANCES CONVEY. NICE FRONT DECK AND A LARGE COVERED BACK/SIDE DECK FOR ENTERTAINING FRIENDS. A NICE YEAR AROUND RUNNING CREEK IN BACK. CONCRETE SLABS THAT WILL ACCOMMODATE UP TO 6 VEHICLES. LANDSCAPING HAS BEAUTIFUL GIANT ELEPHANT EARS IN FRONT. FENCED BACK YARD. LARGE STORAGE BUILDING. THIS HOME IS GREAT FOR RETIREES, PART-TIME OWNERS OR RENTALS. NO AGE LIMIT.
Last Agent to Sell the Property
Shirley Boatman
Southern Realty of Hot Springs, Inc. Listed on: 07/01/2024
Property Details
Home Type
- Manufactured Home
Est. Annual Taxes
- $158
Year Built
- Built in 2003
Lot Details
- Partially Fenced Property
- Level Lot
- Wooded Lot
HOA Fees
- $250 Monthly HOA Fees
Home Design
- Traditional Architecture
- Metal Roof
- Metal Siding
Interior Spaces
- 1,216 Sq Ft Home
- 1-Story Property
- Paneling
- Vaulted Ceiling
- Ceiling Fan
- Insulated Windows
- Window Treatments
- Great Room
- Open Floorplan
- Creek or Stream Views
- Crawl Space
- Fire and Smoke Detector
Kitchen
- Breakfast Bar
- Electric Range
- Stove
- Microwave
- Formica Countertops
Flooring
- Carpet
- Luxury Vinyl Tile
Bedrooms and Bathrooms
- 3 Bedrooms
- 2 Full Bathrooms
- Walk-in Shower
Laundry
- Laundry Room
- Washer Hookup
Parking
- 4 Car Garage
- Parking Pad
Outdoor Features
- Pond
- Creek On Lot
- Deck
- Covered patio or porch
Mobile Home
- Manufactured Home
Utilities
- Central Heating and Cooling System
- Underground Utilities
- Co-Op Electric
- Well
- Electric Water Heater
- Water Softener
Community Details
Overview
- Stream
Amenities
- Picnic Area
- Clubhouse
Recreation
- Community Playground
- Community Pool
Security
- Resident Manager or Management On Site
Similar Homes in the area
Home Values in the Area
Average Home Value in this Area
Property History
| Date | Event | Price | Change | Sq Ft Price |
|---|---|---|---|---|
| 06/26/2025 06/26/25 | Pending | -- | -- | -- |
| 05/27/2025 05/27/25 | Price Changed | $75,900 | -5.0% | $62 / Sq Ft |
| 05/10/2025 05/10/25 | For Sale | $79,900 | +8.1% | $66 / Sq Ft |
| 08/30/2024 08/30/24 | Sold | $73,900 | 0.0% | $61 / Sq Ft |
| 08/05/2024 08/05/24 | Pending | -- | -- | -- |
| 07/01/2024 07/01/24 | For Sale | $73,900 | -- | $61 / Sq Ft |
Tax History Compared to Growth
Agents Affiliated with this Home
-
Lacy Mayfield
L
Seller's Agent in 2025
Lacy Mayfield
Hot Springs Realty
(501) 615-4452
13 Total Sales
-
Larry Womack

Seller Co-Listing Agent in 2025
Larry Womack
Hot Springs Realty
(501) 318-9489
36 Total Sales
-
S
Seller's Agent in 2024
Shirley Boatman
Southern Realty of Hot Springs, Inc.
-
Mark McFarland

Buyer's Agent in 2024
Mark McFarland
Evermark Realty Group, Inc.
(501) 777-8289
130 Total Sales
Map
Source: Cooperative Arkansas REALTORS® MLS
MLS Number: 24023303
