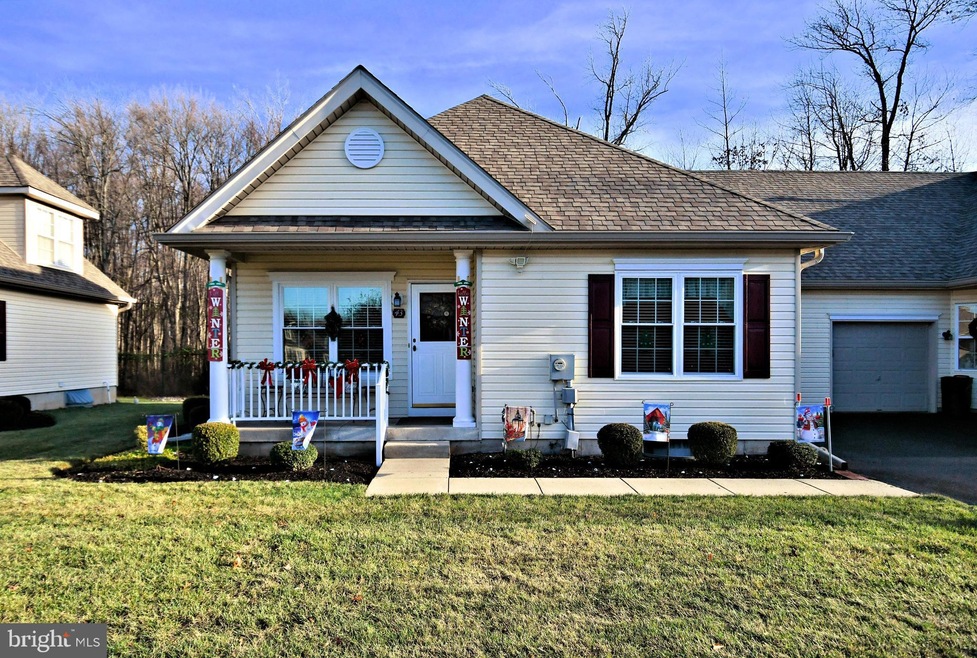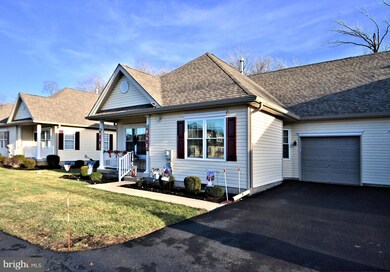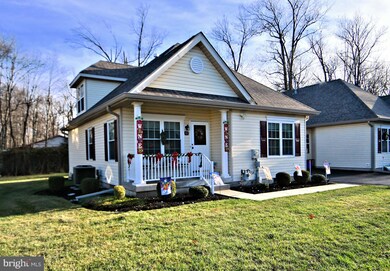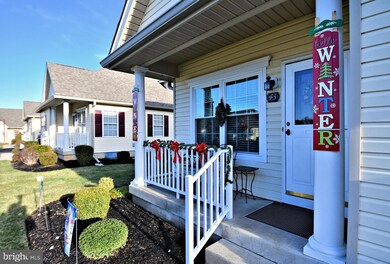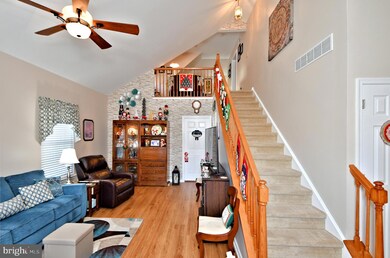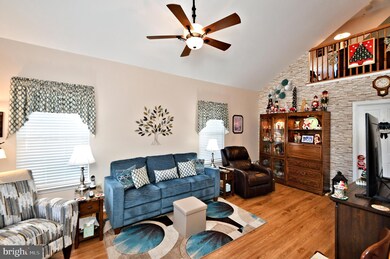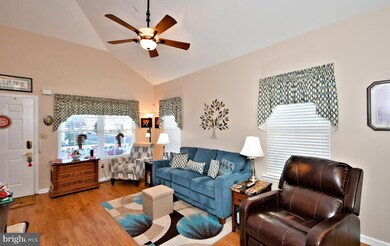
43 Regents Ct Unit E9 Bensalem, PA 19020
Estimated Value: $397,780 - $441,000
Highlights
- Fitness Center
- Carriage House
- 1 Car Attached Garage
- Senior Living
- Clubhouse
- Forced Air Heating and Cooling System
About This Home
As of February 2025Nestled in a tranquil enclave, this 1 of only 20 twin homes in a vibrant 66-home active adult community offers a lifestyle of comfort and convenience. Featuring 2 bedrooms, 3 baths, and a finished basement with recessed lighting and ample storage, this home is impeccably designed. Step inside to discover luxury vinyl plank flooring throughout living room and foyer, a vaulted ceiling and views of the loft enhancing the sense of space, and a beautifully remodeled kitchen and baths. The kitchen is a chef’s dream, boasting stainless steel appliances, granite countertops, under-cabinet lighting, and 42-inch cabinetry along with built in breakfast bar. The main bath indulges with a stall shower, soaking tub, and a walk-in closet, while the second bedroom offers its own full bath and walk-in closet—perfect for guests or additional living space. Enjoy the outdoors in your private rear yard, or take advantage of maintenance-free living with exclusive community amenities, including a clubhouse with a gym, entertaining room, game room/library, and more. Conveniently located near I-95, Route 1, and premier shopping, this home offers the perfect balance of serenity and accessibility. Listing agent is related to owners.
Last Agent to Sell the Property
Weichert Realtors License #RS288836 Listed on: 01/17/2025

Townhouse Details
Home Type
- Townhome
Est. Annual Taxes
- $5,142
Year Built
- Built in 2002
Lot Details
- 4,794 Sq Ft Lot
HOA Fees
- $280 Monthly HOA Fees
Parking
- 1 Car Attached Garage
- Front Facing Garage
Home Design
- Semi-Detached or Twin Home
- Carriage House
- Frame Construction
- Concrete Perimeter Foundation
Interior Spaces
- 1,265 Sq Ft Home
- Property has 2 Levels
- Basement Fills Entire Space Under The House
Bedrooms and Bathrooms
Utilities
- Forced Air Heating and Cooling System
- Natural Gas Water Heater
Listing and Financial Details
- Tax Lot 069-009
- Assessor Parcel Number 02-037-069-009
Community Details
Overview
- Senior Living
- $1,680 Capital Contribution Fee
- Association fees include all ground fee, common area maintenance, exterior building maintenance, snow removal, trash
- Senior Community | Residents must be 55 or older
- The Villas At Rege Subdivision
Amenities
- Clubhouse
- Game Room
- Community Library
Recreation
- Fitness Center
Ownership History
Purchase Details
Home Financials for this Owner
Home Financials are based on the most recent Mortgage that was taken out on this home.Purchase Details
Home Financials for this Owner
Home Financials are based on the most recent Mortgage that was taken out on this home.Purchase Details
Similar Homes in Bensalem, PA
Home Values in the Area
Average Home Value in this Area
Purchase History
| Date | Buyer | Sale Price | Title Company |
|---|---|---|---|
| Andraski Regina Ann | $440,000 | Equity One Abstract | |
| Sarr William J | $187,500 | None Available | |
| Mcveigh James P | $164,900 | -- |
Mortgage History
| Date | Status | Borrower | Loan Amount |
|---|---|---|---|
| Previous Owner | Sarr Nancy M | $92,000 | |
| Previous Owner | Sarr William J | $87,000 | |
| Previous Owner | Sarr William J | $87,500 | |
| Previous Owner | Mcveigh James P | $35,000 | |
| Previous Owner | Mcveigh James P | $20,000 | |
| Previous Owner | Mcveigh James P | $20,000 |
Property History
| Date | Event | Price | Change | Sq Ft Price |
|---|---|---|---|---|
| 02/28/2025 02/28/25 | Sold | $440,000 | +10.0% | $348 / Sq Ft |
| 01/19/2025 01/19/25 | Pending | -- | -- | -- |
| 01/17/2025 01/17/25 | For Sale | $400,000 | -- | $316 / Sq Ft |
Tax History Compared to Growth
Tax History
| Year | Tax Paid | Tax Assessment Tax Assessment Total Assessment is a certain percentage of the fair market value that is determined by local assessors to be the total taxable value of land and additions on the property. | Land | Improvement |
|---|---|---|---|---|
| 2024 | $4,977 | $22,800 | $3,060 | $19,740 |
| 2023 | $4,837 | $22,800 | $3,060 | $19,740 |
| 2022 | $4,809 | $22,800 | $3,060 | $19,740 |
| 2021 | $4,809 | $22,800 | $3,060 | $19,740 |
| 2020 | $4,760 | $22,800 | $3,060 | $19,740 |
| 2019 | $4,654 | $22,800 | $3,060 | $19,740 |
| 2018 | $4,546 | $22,800 | $3,060 | $19,740 |
| 2017 | $4,518 | $22,800 | $3,060 | $19,740 |
| 2016 | $4,518 | $22,800 | $3,060 | $19,740 |
| 2015 | -- | $22,800 | $3,060 | $19,740 |
| 2014 | -- | $24,990 | $3,060 | $21,930 |
Agents Affiliated with this Home
-
William Sarr

Seller's Agent in 2025
William Sarr
Weichert Corporate
(215) 603-9074
15 in this area
97 Total Sales
-
Raymond Jones

Buyer's Agent in 2025
Raymond Jones
EXP Realty, LLC
(215) 431-7653
7 in this area
77 Total Sales
Map
Source: Bright MLS
MLS Number: PABU2085152
APN: 02-037-069-009
- 22 Regents Ct Unit K32
- 103 Megans Ct
- 3632 Mechanicsville Rd
- Lot 6 Galloway Rd
- 0 Edward Ct Unit PABU2098748
- Lot 5 Edward Ct
- Lot 2 Edward Ct
- Lot 3 Edward Ct
- Lot 4 Edward Ct
- 1938 Beech Ln Unit 155
- 3063 Essington Way
- 3132 Essington Way
- 2764 Bellview Dr
- 3511 Vinton Rd
- 2840 Clifton Dr
- 2638 Bellview Dr
- 2911 Kingston Way
- 3303 Gurley Rd
- 3603 Peach Tree Ln
- 3333 Gurley Rd
- 46 Regents Ct Unit D8
- 44 Regents Ct Unit E10
- 41 Regents Ct Unit F12
- 45 Regents Ct Unit D7
- 42 Regents Ct Unit F11
- 39 Regents Ct Unit F13
- 40 Regents Ct Unit 14
- 48 Regents Ct Unit T57
- 38 Regents Ct Unit G15
- 37 Regents Ct Unit G16
- 49 Regents Ct Unit T58
- 50 Regents Ct Unit 60
- 35 Regents Ct
- 36 Regents Ct Unit G18
- 51 Regents Ct Unit T59
- 2 Windsor Ln Unit C5
- 1 Windsor Ln Unit C6
- 52 Regents Ct Unit U61
- 68 Windsor Ln Unit S56
- 53 Regents Ct
