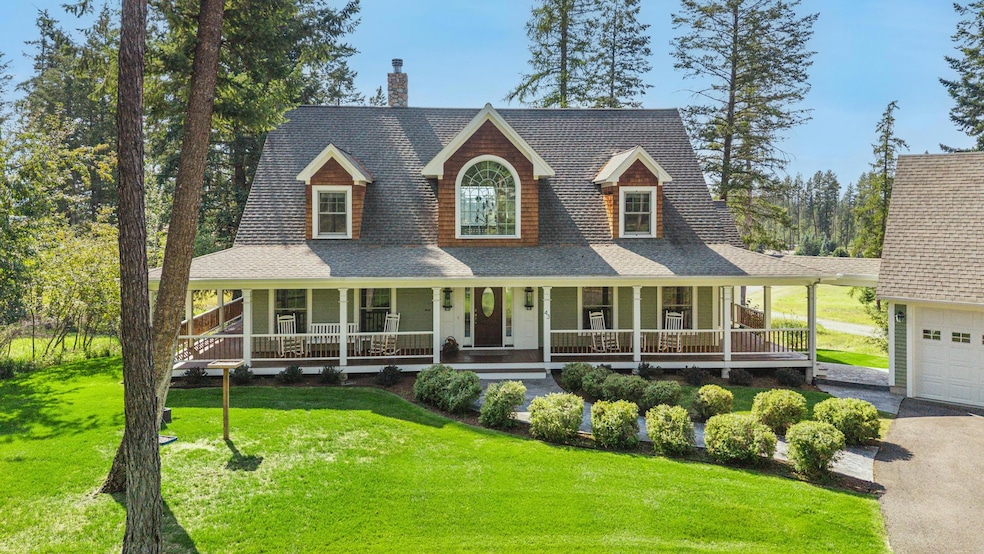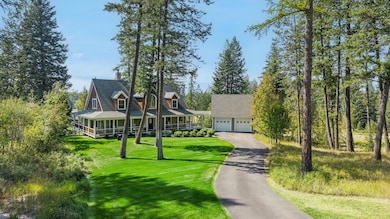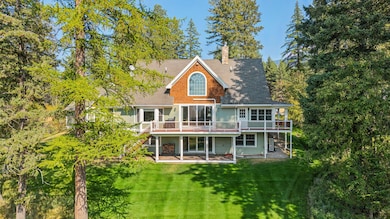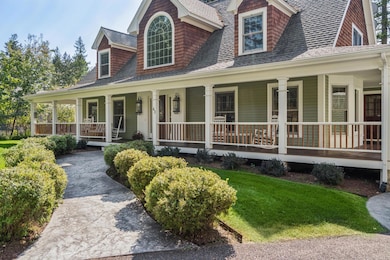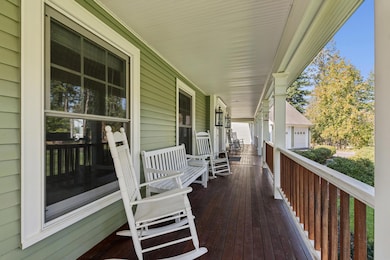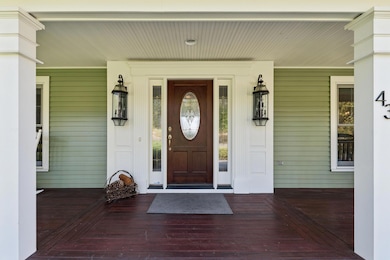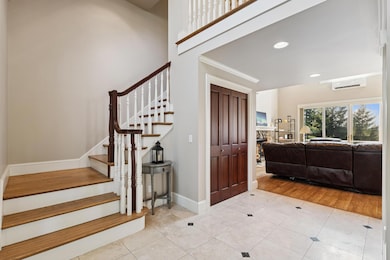43 Ridgeway Ct Columbia Falls, MT 59912
Estimated payment $7,709/month
Highlights
- Home Theater
- Deck
- 1 Fireplace
- Deer Park Elementary School Rated A
- Vaulted Ceiling
- Cul-De-Sac
About This Home
This spacious home is tucked in a quiet cul-de-sac in one of Columbia Falls’ most established neighborhoods. Set among mature trees and just a short, easy drive to both Columbia Falls and Kalispell, this home offers the perfect blend of comfort, space, and convenience. The main living area features vaulted ceilings, a cozy fireplace, and an open layout with radiant floor heating. A formal dining room offers flexible use as a dining space, office, or creative room. The primary suite includes a large walk-in closet and an en suite bath with jetted tub. Upstairs, you'll find 2 bedrooms and a full bath. The finished basement is perfect for entertaining, with a theater room, a large bedroom, and a spacious bonus area ideal for a game room, den, gym, or hobby space. Enjoy the Montana seasons from the wrap-around deck, relax around the firepit, or enjoy the large yard. Located in a peaceful neighborhood, this home offers ample space, flexibility, and comfort in a beautiful setting.
Listing Agent
Coldwell Banker Mountain Properties License #RRE-RBS-LIC-99346 Listed on: 10/01/2025

Home Details
Home Type
- Single Family
Est. Annual Taxes
- $5,114
Year Built
- Built in 2002
Lot Details
- 1.72 Acre Lot
- Cul-De-Sac
- Landscaped
- Sprinkler System
- Back and Front Yard
HOA Fees
- $127 Monthly HOA Fees
Parking
- 2 Car Garage
- 2 Carport Spaces
Home Design
- Poured Concrete
- Asphalt Roof
Interior Spaces
- 4,215 Sq Ft Home
- Vaulted Ceiling
- 1 Fireplace
- Home Theater
- Walk-Out Basement
- Washer Hookup
Kitchen
- Oven or Range
- Microwave
- Dishwasher
- Disposal
Bedrooms and Bathrooms
- 4 Bedrooms
- Walk-In Closet
Home Security
- Security System Owned
- Carbon Monoxide Detectors
- Fire and Smoke Detector
Outdoor Features
- Deck
- Patio
- Fire Pit
- Breezeway
- Front Porch
Utilities
- Central Air
- Water Softener
- Septic Tank
- Private Sewer
- High Speed Internet
Listing and Financial Details
- Assessor Parcel Number 07407916107090000
Community Details
Overview
- Association fees include snow removal, water
- Woodridge Association
- Woodridge Subdivision
Recreation
- Park
Map
Home Values in the Area
Average Home Value in this Area
Tax History
| Year | Tax Paid | Tax Assessment Tax Assessment Total Assessment is a certain percentage of the fair market value that is determined by local assessors to be the total taxable value of land and additions on the property. | Land | Improvement |
|---|---|---|---|---|
| 2025 | $4,955 | $1,395,600 | $0 | $0 |
| 2024 | $5,044 | $1,011,900 | $0 | $0 |
| 2023 | $5,061 | $1,011,900 | $0 | $0 |
| 2022 | $5,763 | $900,400 | $0 | $0 |
| 2021 | $6,276 | $900,400 | $0 | $0 |
| 2020 | $5,327 | $746,766 | $0 | $0 |
| 2019 | $5,224 | $746,766 | $0 | $0 |
| 2018 | $4,759 | $640,800 | $0 | $0 |
| 2017 | $4,875 | $640,800 | $0 | $0 |
| 2016 | $4,153 | $550,800 | $0 | $0 |
| 2015 | $4,230 | $550,800 | $0 | $0 |
| 2014 | $4,217 | $327,964 | $0 | $0 |
Property History
| Date | Event | Price | List to Sale | Price per Sq Ft | Prior Sale |
|---|---|---|---|---|---|
| 10/01/2025 10/01/25 | For Sale | $1,359,000 | -9.3% | $322 / Sq Ft | |
| 12/07/2022 12/07/22 | Sold | -- | -- | -- | View Prior Sale |
| 09/22/2022 09/22/22 | Price Changed | $1,499,000 | -6.3% | $349 / Sq Ft | |
| 08/23/2022 08/23/22 | For Sale | $1,599,000 | +68.3% | $373 / Sq Ft | |
| 01/11/2021 01/11/21 | Sold | -- | -- | -- | View Prior Sale |
| 10/06/2020 10/06/20 | For Sale | $950,000 | -- | $207 / Sq Ft |
Purchase History
| Date | Type | Sale Price | Title Company |
|---|---|---|---|
| Grant Deed | -- | None Listed On Document | |
| Warranty Deed | -- | Fidelity National Title | |
| Grant Deed | -- | Fidelity National Title | |
| Warranty Deed | -- | Fidelity National Title | |
| Interfamily Deed Transfer | -- | None Available |
Mortgage History
| Date | Status | Loan Amount | Loan Type |
|---|---|---|---|
| Previous Owner | $1,135,200 | New Conventional | |
| Previous Owner | $382,100 | New Conventional |
Source: Montana Regional MLS
MLS Number: 30057613
APN: 07-4079-16-1-07-09-0000
- 56 Wood Ridge Dr
- 74 Wood Ridge Dr
- 1785 Mt Highway 206
- 155 Mountain Timbers Dr
- 227 Mountain Timbers Dr
- 100 Timber Axe Ln
- 1930 Montana Highway 206
- 1955 Mt Highway 206
- 165 Jewel View Dr
- 125 Greenwald Ln
- 109 Greenwald Ln
- 1200 Fairview Cemetery Rd Unit 1200
- 240 Elk Park Rd
- 834 Blackmer Ln
- 2247 Montana Highway 206
- 685 Sullivan Crossroad
- 128 Back Forty View
- 2049 Homestead Trail
- 2022 Homestead Trail
- 183 Middle View Trail
- 228 Jensen Rd Unit . B
- 40 Glacier Cir
- 12 River Falls Dr
- 1629 4th Ave W
- 58 Cedar Pointe Lp
- 875 Birch Grove Rd
- 405 Bills Ln
- 4 Diane Rd Unit 3
- 1022 9th St W Unit 5
- 1022 9th St W Unit 4
- 632 1st Ave E Unit 2
- 510 Nucleus Ave Unit 204
- 105 3rd Ave W
- 661 8th Ave E N Unit 12
- 661 8th Ave E N Unit 13
- 1282 U S Hwy 2 E
- 2119 Wintercrest Dr
- 354 Blue Spruce Ln
- 3431 Goldenrod Ln
- 1611 N Fork Rd
