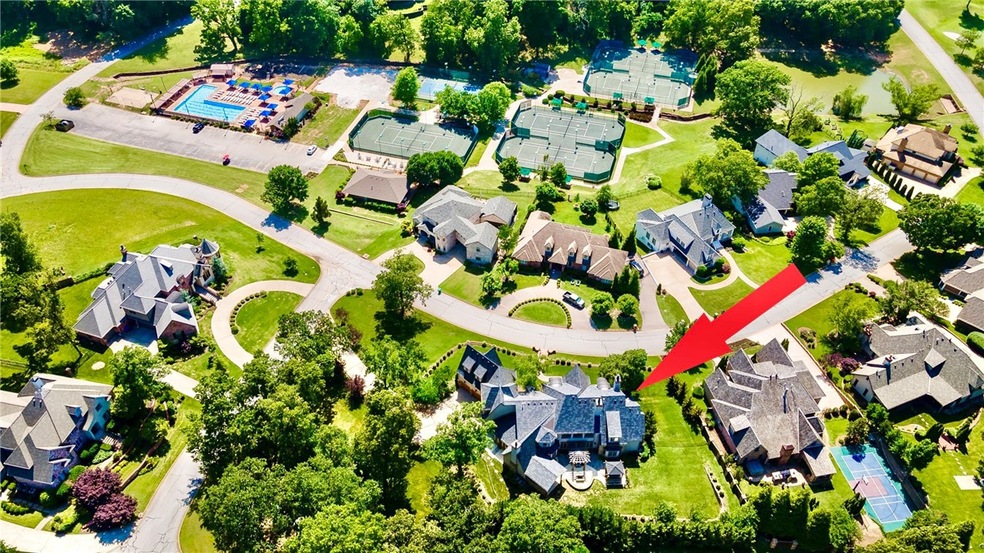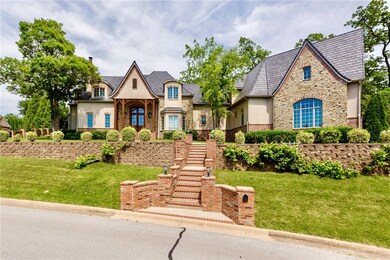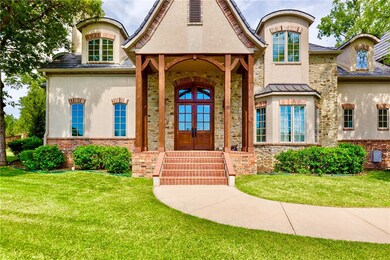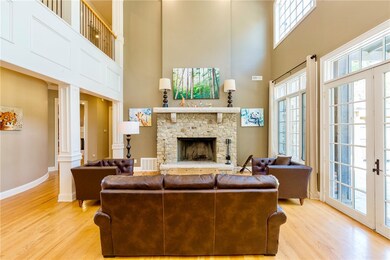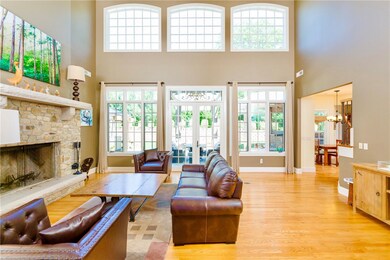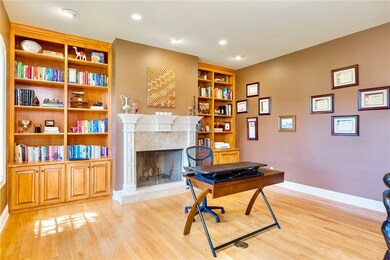
43 S Fiddlesticks Trail Rogers, AR 72758
Estimated Value: $1,541,000 - $1,859,000
Highlights
- Golf Course Community
- Steam Room
- Outdoor Pool
- Bright Field Middle School Rated A+
- Fitness Center
- Gated Community
About This Home
As of August 2022Amazing opportunity to own this stunning Pinnacle estate home offering 6571sqft on a massive double .84acre lot, all perfectly positioned across from the club pool, playground, tennis, pickleball & just a 2 minute stroll to the golf course! Impossible to find 1276sqft 4 car garage! Five true bedrooms, 4 full & 2 half baths. 2 large bonus rooms, formal living w/soaring ceilings, formal dining, wood burning FP, study, hearth room & sunroom! 3 wood burning fireplaces! New DeVinci roof 2015 & water heater 2022.
Home Details
Home Type
- Single Family
Est. Annual Taxes
- $10,526
Year Built
- Built in 2005
Lot Details
- 0.84 Acre Lot
- Property fronts a private road
- Partially Fenced Property
- Landscaped
- Level Lot
HOA Fees
- $54 Monthly HOA Fees
Home Design
- Traditional Architecture
- European Architecture
- Slab Foundation
- Shingle Roof
- Architectural Shingle Roof
- Stucco
Interior Spaces
- 6,571 Sq Ft Home
- 2-Story Property
- Wet Bar
- Central Vacuum
- Built-In Features
- Cathedral Ceiling
- Ceiling Fan
- Wood Burning Fireplace
- Gas Log Fireplace
- Double Pane Windows
- ENERGY STAR Qualified Windows
- Plantation Shutters
- Blinds
- Drapes & Rods
- Mud Room
- Family Room with Fireplace
- 3 Fireplaces
- Living Room with Fireplace
- Home Office
- Library
- Bonus Room
- Game Room
- Sun or Florida Room
- Storage Room
- Steam Room
- Sauna
- Property Views
- Attic
Kitchen
- Eat-In Kitchen
- Built-In Double Convection Oven
- Built-In Range
- Microwave
- Plumbed For Ice Maker
- Dishwasher
- Granite Countertops
- Quartz Countertops
- Concrete Kitchen Countertops
- Disposal
Flooring
- Wood
- Ceramic Tile
Bedrooms and Bathrooms
- 5 Bedrooms
- Walk-In Closet
Laundry
- Dryer
- Washer
Home Security
- Fire and Smoke Detector
- Fire Sprinkler System
Parking
- 4 Car Attached Garage
- Garage Door Opener
Eco-Friendly Details
- ENERGY STAR Qualified Appliances
Pool
- Outdoor Pool
- Spa
Outdoor Features
- Covered patio or porch
- Outdoor Fireplace
Location
- Property is near a clubhouse
- Property is near a park
- Property is near a golf course
- City Lot
Utilities
- Central Heating and Cooling System
- Heating System Uses Gas
- Programmable Thermostat
- Gas Water Heater
- Phone Available
Listing and Financial Details
- Tax Lot 185A
Community Details
Overview
- Association fees include snow removal, security
- Pinnacle Cc Association, Phone Number (479) 273-0500
- Pinnacle Country Club Subdivision
Amenities
- Shops
- Sauna
- Clubhouse
- Recreation Room
Recreation
- Golf Course Community
- Tennis Courts
- Community Playground
- Fitness Center
- Community Pool
- Community Spa
- Park
- Trails
Security
- Security Service
- Gated Community
Ownership History
Purchase Details
Purchase Details
Home Financials for this Owner
Home Financials are based on the most recent Mortgage that was taken out on this home.Purchase Details
Home Financials for this Owner
Home Financials are based on the most recent Mortgage that was taken out on this home.Purchase Details
Purchase Details
Purchase Details
Purchase Details
Purchase Details
Similar Homes in Rogers, AR
Home Values in the Area
Average Home Value in this Area
Purchase History
| Date | Buyer | Sale Price | Title Company |
|---|---|---|---|
| Rakesh Patel And Bakula Patel Revocable Trust | -- | None Listed On Document | |
| Patel Rakes | -- | None Listed On Document | |
| Flees Lori A | $960,000 | Stewart Title Of Ar Llc | |
| Anderson | $150,000 | -- | |
| Anderson | $150,000 | -- | |
| Tallchamps | $2,553,000 | -- | |
| New Cldl | $8,715,000 | -- | |
| New Cldl | $8,715,000 | -- | |
| Sunrise Land Corp | -- | -- |
Mortgage History
| Date | Status | Borrower | Loan Amount |
|---|---|---|---|
| Previous Owner | Patel Rakes | $875,000 | |
| Previous Owner | Flees Lori A | $672,000 |
Property History
| Date | Event | Price | Change | Sq Ft Price |
|---|---|---|---|---|
| 08/15/2022 08/15/22 | Sold | $1,175,000 | -11.3% | $179 / Sq Ft |
| 07/08/2022 07/08/22 | Pending | -- | -- | -- |
| 06/23/2022 06/23/22 | For Sale | $1,325,000 | -- | $202 / Sq Ft |
Tax History Compared to Growth
Tax History
| Year | Tax Paid | Tax Assessment Tax Assessment Total Assessment is a certain percentage of the fair market value that is determined by local assessors to be the total taxable value of land and additions on the property. | Land | Improvement |
|---|---|---|---|---|
| 2024 | $13,993 | $340,746 | $45,000 | $295,746 |
| 2023 | $13,327 | $218,111 | $27,400 | $190,711 |
| 2022 | $11,538 | $217,030 | $27,400 | $189,630 |
| 2021 | $10,971 | $217,030 | $27,400 | $189,630 |
| 2020 | $10,526 | $177,260 | $27,400 | $149,860 |
| 2019 | $10,526 | $177,260 | $27,400 | $149,860 |
| 2018 | $10,551 | $177,260 | $27,400 | $149,860 |
| 2017 | $10,303 | $177,260 | $27,400 | $149,860 |
| 2016 | $10,303 | $177,260 | $27,400 | $149,860 |
| 2015 | $12,534 | $205,140 | $30,000 | $175,140 |
| 2014 | $12,078 | $203,410 | $30,000 | $173,410 |
Agents Affiliated with this Home
-
Brandy Pool

Seller's Agent in 2022
Brandy Pool
Lindsey & Assoc Inc Branch
(479) 521-6611
20 in this area
37 Total Sales
-
Nishanthi Abeyagunawardene

Buyer's Agent in 2022
Nishanthi Abeyagunawardene
Coldwell Banker Harris McHaney & Faucette-Rogers
(479) 381-4019
46 in this area
136 Total Sales
Map
Source: Northwest Arkansas Board of REALTORS®
MLS Number: 1222355
APN: 02-10269-000
- 62 Champions Blvd
- 80 W Champions Blvd
- 16 W Wimbledon Way
- 0 W Champions Blvd
- 17 W Wimbledon Way
- 5101 S 62nd St
- 5213 S 62nd St
- 4818 S Southgate Estates Cir
- 5095 S Strathmore Station Dr
- 5099 S Strathmore Station Dr
- 0 S Rainbow Rd Unit 1281965
- 4400 S Rainbow Rd
- 5314 Stone Bay Ct
- 2 S Samoset Ct
- 19 Razorback Rd
- 46 W Buckingham Dr
- 6703 W Turnberry Ct
- 1802 S Liberty Bell Rd
- 13 S Sechrest Cir
- 5403 S 60th Place
- 43 S Fiddlesticks Trail
- 43 Fiddlesticks Trail
- 45 S Fiddlesticks Trail
- 45 Fiddlesticks Trail
- 42 Fiddlesticks Trail
- 20 S Mission Hills Cir
- 20 Mission Hills Cir
- 0 Timberline
- 18 Mission Hills Cir
- 41 S Fiddlesticks Trail
- 44 S Fiddlesticks Trail
- 44 Fiddlesticks Trail
- 47 S Fiddlesticks Trail
- 47 Fiddlesticks Trail
- 1 W Timberline Ct
- 3 Timberline Ct
- 24 Mission Hills Cir
- 46 Fiddlesticks Trail
- 14 Mission Hills Cir
- 5 Timberline Ct
