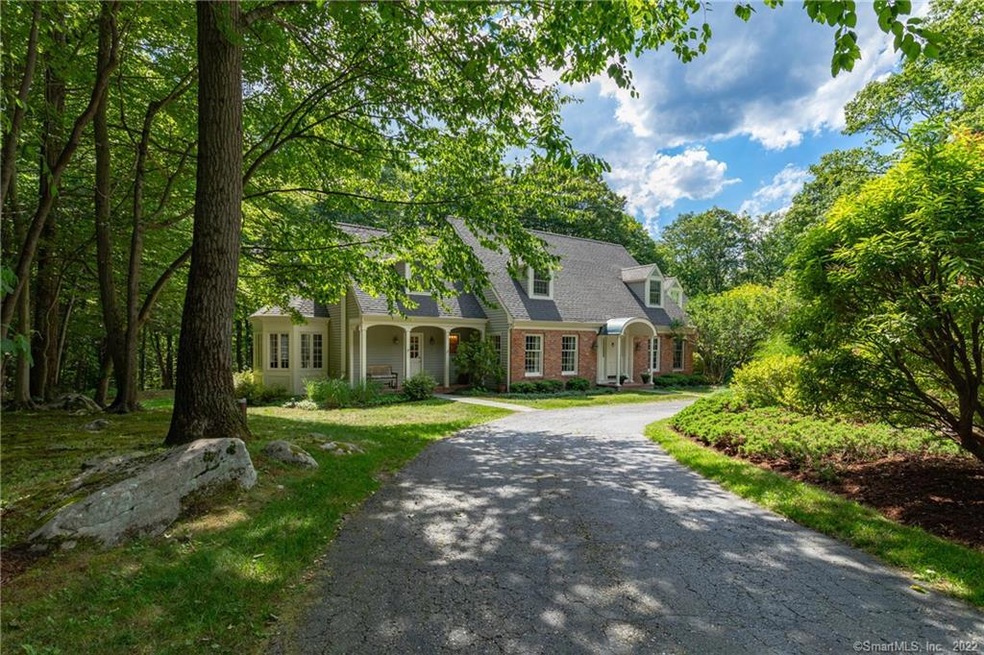
43 S Ridge Ct Ridgefield, CT 06877
Estimated Value: $1,424,286 - $1,545,000
Highlights
- Cape Cod Architecture
- Deck
- 3 Fireplaces
- Branchville Elementary School Rated A
- Attic
- No HOA
About This Home
As of September 2020Gorgeous residence built with every amenity and detail; high ceilings, 4/2 bathrooms, ML MBR, 3 fireplaces, huge kitchen with breakfast room, terrific layout with spacious rooms, full finished walk-out basement, 3- Car garage, automatic generator, A/C, new 4-zone Hydro Air heating system, central vacuum. Sited on a beautiful 2+ acre lot on a cul-de-sac in South Ridgefield, this home has it all.
Last Agent to Sell the Property
Houlihan Lawrence License #REB.0757378 Listed on: 06/26/2020

Home Details
Home Type
- Single Family
Est. Annual Taxes
- $19,914
Year Built
- Built in 1988
Lot Details
- 2.06 Acre Lot
- Cul-De-Sac
- Level Lot
- Property is zoned RAA
Home Design
- Cape Cod Architecture
- Colonial Architecture
- Concrete Foundation
- Frame Construction
- Asphalt Shingled Roof
- Clap Board Siding
- Masonry Siding
- Radon Mitigation System
Interior Spaces
- Central Vacuum
- 3 Fireplaces
- Entrance Foyer
- Pull Down Stairs to Attic
- Home Security System
Kitchen
- Built-In Oven
- Gas Cooktop
Bedrooms and Bathrooms
- 4 Bedrooms
Laundry
- Laundry on main level
- Dryer
- Washer
Partially Finished Basement
- Walk-Out Basement
- Basement Fills Entire Space Under The House
Parking
- 3 Car Attached Garage
- Parking Deck
- Automatic Garage Door Opener
- Circular Driveway
Outdoor Features
- Deck
- Patio
Location
- Property is near a golf course
Schools
- Branchville Elementary School
- East Ridge Middle School
- Ridgefield High School
Utilities
- Central Air
- Heating System Uses Oil
- Hydro-Air Heating System
- Power Generator
- 60 Gallon+ Oil Water Heater
- Private Company Owned Well
- Fuel Tank Located in Basement
Community Details
- No Home Owners Association
Ownership History
Purchase Details
Home Financials for this Owner
Home Financials are based on the most recent Mortgage that was taken out on this home.Purchase Details
Home Financials for this Owner
Home Financials are based on the most recent Mortgage that was taken out on this home.Purchase Details
Purchase Details
Purchase Details
Similar Homes in Ridgefield, CT
Home Values in the Area
Average Home Value in this Area
Purchase History
| Date | Buyer | Sale Price | Title Company |
|---|---|---|---|
| Aldama Arel | $1,000,000 | None Available | |
| Williams S Walter | $1,200,000 | -- | |
| Petersen Matthew E | $1,399,000 | -- | |
| Petersen Susan A | $375,000 | -- | |
| Petersen Roger | $460,000 | -- |
Mortgage History
| Date | Status | Borrower | Loan Amount |
|---|---|---|---|
| Open | Aldama Arel | $850,000 | |
| Previous Owner | Petersen Roger | $160,000 | |
| Previous Owner | Petersen Roger | $601,450 | |
| Previous Owner | Petersen Roger | $708,000 |
Property History
| Date | Event | Price | Change | Sq Ft Price |
|---|---|---|---|---|
| 09/30/2020 09/30/20 | Sold | $1,000,000 | +0.5% | $199 / Sq Ft |
| 07/27/2020 07/27/20 | Pending | -- | -- | -- |
| 06/26/2020 06/26/20 | For Sale | $995,000 | -- | $198 / Sq Ft |
Tax History Compared to Growth
Tax History
| Year | Tax Paid | Tax Assessment Tax Assessment Total Assessment is a certain percentage of the fair market value that is determined by local assessors to be the total taxable value of land and additions on the property. | Land | Improvement |
|---|---|---|---|---|
| 2024 | $19,151 | $726,810 | $262,780 | $464,030 |
| 2023 | $18,759 | $726,810 | $262,780 | $464,030 |
| 2022 | $20,134 | $708,180 | $245,300 | $462,880 |
| 2021 | $19,978 | $708,180 | $245,300 | $462,880 |
| 2020 | $19,914 | $708,180 | $245,300 | $462,880 |
| 2019 | $19,914 | $708,180 | $245,300 | $462,880 |
| 2018 | $19,673 | $708,180 | $245,300 | $462,880 |
| 2017 | $19,483 | $716,010 | $249,060 | $466,950 |
| 2016 | $19,110 | $716,010 | $249,060 | $466,950 |
| 2015 | $18,623 | $716,010 | $249,060 | $466,950 |
| 2014 | $18,623 | $716,010 | $249,060 | $466,950 |
Agents Affiliated with this Home
-
Russell Neumann

Seller's Agent in 2020
Russell Neumann
Houlihan Lawrence
(203) 470-4243
23 in this area
39 Total Sales
Map
Source: SmartMLS
MLS Number: 170309685
APN: RIDG-000021-E000020
- 31 Tri Brook Dr
- 26 Tri Brook Dr
- 8 Roads End Rd
- 103 Fieldcrest Dr
- 92 Silver Spring Rd
- 81 Silver Hill Rd
- 10 Silvermine Dr
- 114 Ruscoe Rd
- 913 Ridgefield Rd
- 48 Wilton Rd W
- 87 Silver Hill Rd
- 24 Silver Spring Rd
- 212 Elmwood Rd
- 15 Beaver Pond Rd
- 34 Longmeadows Rd
- 6 Spectacle Ln
- 22 Fox Run
- 384 West Ln
- 27 Country Club Rd
- 123 East St
- 43 S Ridge Ct
- 35 S Ridge Ct
- 38 S Ridge Ct
- 45 S Ridge Ct
- 50 S Ridge Ct
- 28 S Ridge Ct
- 25 S Ridge Ct
- 19 Silver Spring Rd
- 9 Silver Spring Rd
- 21 Silver Spring Rd
- 54 S Ridge Ct
- 29 Silver Spring Rd
- 39 Silver Spring Rd
- 45 Silver Spring Rd
- 14 Silver Spring Rd
- 38 Silver Spring Rd
- 33 Tri Brook Dr
- 51 S Ridge Ct
- 49 Silver Spring Rd
- 251 Silver Spring Rd
