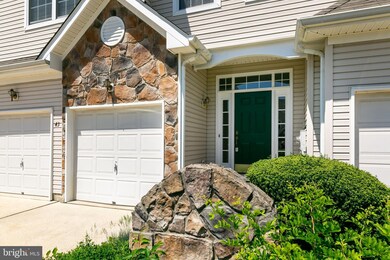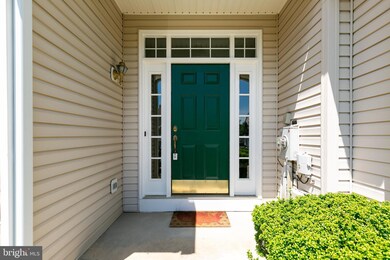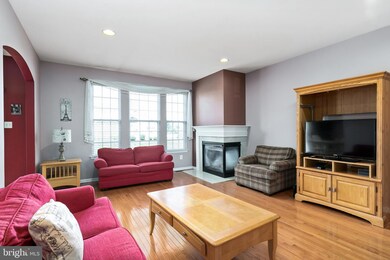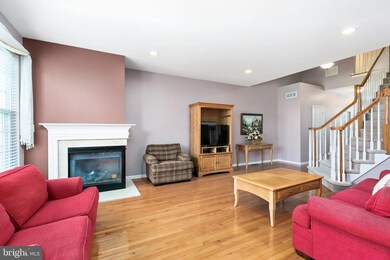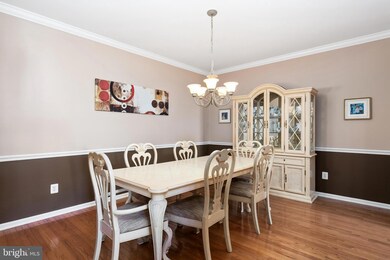
43 Saint Andrews Ct Westampton, NJ 08060
Deerwood NeighborhoodEstimated Value: $457,276 - $545,000
Highlights
- Colonial Architecture
- Great Room
- Sitting Room
- Rancocas Valley Regional High School Rated A-
- Community Pool
- Balcony
About This Home
As of July 2019Drastic Pride Reduction Here's a super opportunity to live the good life that Deerwood Country Club has to offer. Featured are 9' first floor ceiling in the great room with gaslog corner fireplace. Flooring in living room, dining room and foyer are hardwood. Dining room isquite spacious and offers chair rail and crown molding. You'll fall in love with this gourmet kitchen boasting 42" inch maple cabinets. Sliding glass doors lead you to the stamped concrete patio. On this level there is the powder room with pedestal vanity and access to the 2 car garage. Upstairs is the grand master bedroom with luxurious garden tub, double sink and stall shower. The walk in closet is quite large. At the end of the day, relax in the sitting room and open the sliders to enjoy the balcony. The second and third bedroom and good in size and there is the main bath and upstairs laundry room. The basement is finished with newly installed carpeting and recessed lighting. More photos will be available on the 23rd of May.
Townhouse Details
Home Type
- Townhome
Est. Annual Taxes
- $7,215
Year Built
- Built in 2002
Lot Details
- 4,228 Sq Ft Lot
- Lot Dimensions are 28.00 x 151.00
- Sprinkler System
HOA Fees
- $169 Monthly HOA Fees
Parking
- 2 Car Direct Access Garage
- 4 Open Parking Spaces
- Garage Door Opener
Home Design
- Colonial Architecture
- Contemporary Architecture
- Architectural Shingle Roof
- Aluminum Siding
- Stone Siding
Interior Spaces
- 2,230 Sq Ft Home
- Property has 3 Levels
- Great Room
- Sitting Room
- Dining Room
- Finished Basement
Kitchen
- Built-In Range
- Built-In Microwave
- Dishwasher
- Disposal
Bedrooms and Bathrooms
- 3 Bedrooms
- En-Suite Primary Bedroom
Outdoor Features
- Balcony
- Patio
Schools
- Holly Hills Elementary School
- Westampton Middle School
- Rancocas Valley Reg. High School
Utilities
- 90% Forced Air Heating and Cooling System
- Underground Utilities
- Natural Gas Water Heater
Listing and Financial Details
- Tax Lot 00008
- Assessor Parcel Number 37-01001 10-00008
Community Details
Overview
- Association fees include all ground fee
- First Service Residential HOA
- Built by Beazer
- Deerwood Country C Subdivision, Brandywine Floorplan
- Property Manager
Recreation
- Community Pool
Ownership History
Purchase Details
Home Financials for this Owner
Home Financials are based on the most recent Mortgage that was taken out on this home.Purchase Details
Home Financials for this Owner
Home Financials are based on the most recent Mortgage that was taken out on this home.Similar Homes in the area
Home Values in the Area
Average Home Value in this Area
Purchase History
| Date | Buyer | Sale Price | Title Company |
|---|---|---|---|
| Pugliese Joseph | $275,000 | Title Evolution Llc | |
| Ovsiew Jody | $211,941 | Congress Title Corp | |
| -- | $211,900 | -- |
Mortgage History
| Date | Status | Borrower | Loan Amount |
|---|---|---|---|
| Previous Owner | Ovsiew Jody | $221,300 | |
| Previous Owner | Ovsiew Jody | $100,000 | |
| Previous Owner | Ovsiew Jody | $224,366 | |
| Previous Owner | Ovsiew Jody | $25,000 | |
| Previous Owner | Ovsiew Jody | $195,000 | |
| Previous Owner | -- | $175,000 |
Property History
| Date | Event | Price | Change | Sq Ft Price |
|---|---|---|---|---|
| 07/26/2019 07/26/19 | Sold | $275,000 | -8.3% | $123 / Sq Ft |
| 06/19/2019 06/19/19 | Pending | -- | -- | -- |
| 06/11/2019 06/11/19 | Price Changed | $299,900 | -3.2% | $134 / Sq Ft |
| 05/23/2019 05/23/19 | For Sale | $309,900 | -- | $139 / Sq Ft |
Tax History Compared to Growth
Tax History
| Year | Tax Paid | Tax Assessment Tax Assessment Total Assessment is a certain percentage of the fair market value that is determined by local assessors to be the total taxable value of land and additions on the property. | Land | Improvement |
|---|---|---|---|---|
| 2024 | $8,082 | $299,000 | $50,600 | $248,400 |
| 2023 | $8,082 | $299,000 | $50,600 | $248,400 |
| 2022 | $7,678 | $299,000 | $50,600 | $248,400 |
| 2021 | $7,394 | $299,000 | $50,600 | $248,400 |
| 2020 | $7,364 | $299,000 | $50,600 | $248,400 |
| 2019 | $7,215 | $299,000 | $50,600 | $248,400 |
| 2018 | $7,122 | $299,000 | $50,600 | $248,400 |
| 2017 | $6,934 | $299,000 | $50,600 | $248,400 |
| 2016 | $6,805 | $299,000 | $50,600 | $248,400 |
| 2015 | $6,674 | $299,000 | $50,600 | $248,400 |
| 2014 | $6,503 | $299,000 | $50,600 | $248,400 |
Agents Affiliated with this Home
-
Maureen Hartman

Seller's Agent in 2019
Maureen Hartman
BHHS Fox & Roach
(609) 706-1085
6 in this area
140 Total Sales
-
Jim Brand

Buyer's Agent in 2019
Jim Brand
Keller Williams Real Estate-Doylestown
(215) 454-9909
26 Total Sales
Map
Source: Bright MLS
MLS Number: NJBL344530
APN: 37-01001-10-00008
- 43 Saint Andrews Ct
- 45 Saint Andrews Ct
- 41 Saint Andrews Ct
- 47 Saint Andrews Ct
- 49 Saint Andrews Ct
- 13 Saint Andrews Ct
- 15 Saint Andrews Ct
- 11 Saint Andrews Ct
- 46 Saint Andrews Ct
- 48 Saint Andrews Ct
- 36 Saint Andrews Ct
- 34 Saint Andrews Ct
- 38 Saint Andrews Ct
- 9 Saint Andrews Ct
- 44 Saint Andrews Ct
- 32 Saint Andrews Ct
- 3 Saint Andrews Ct
- 40 Saint Andrews Ct
- 42 Saint Andrews Ct
- 30 Saint Andrews Ct

