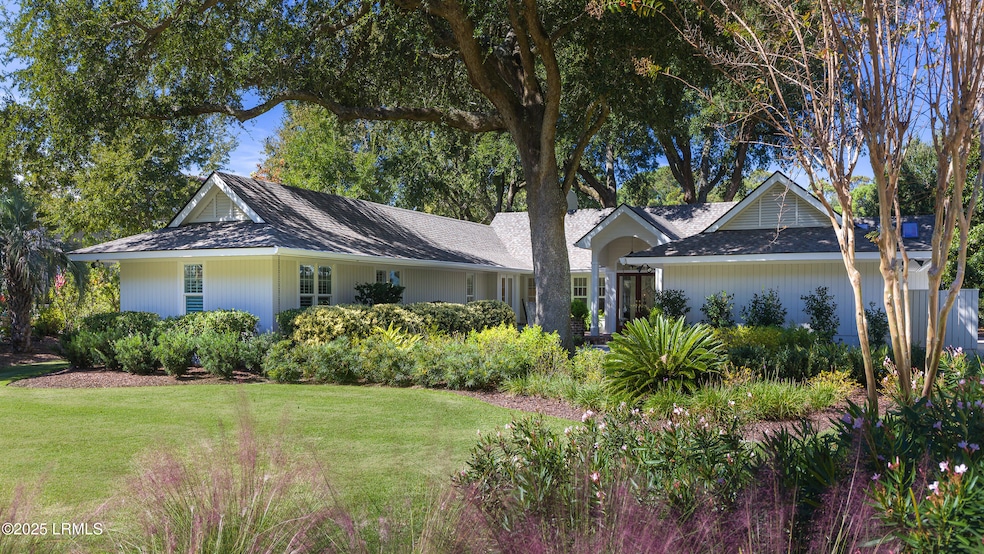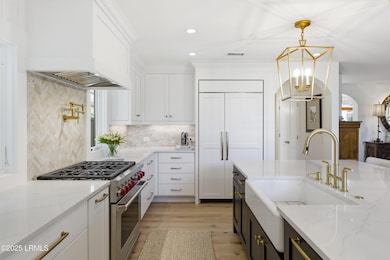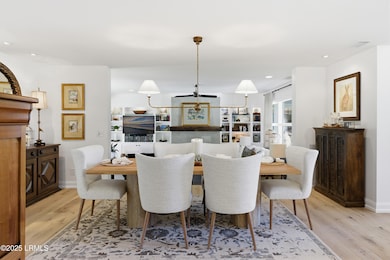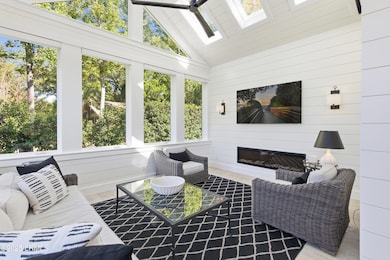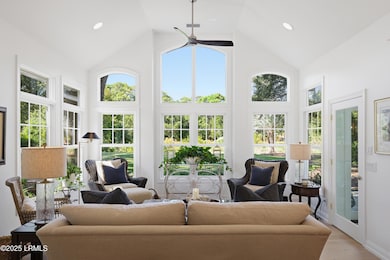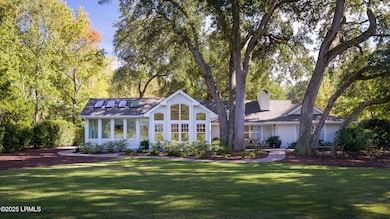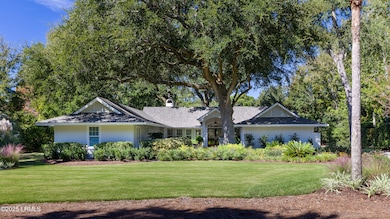43 Scarborough Head Rd Hilton Head Island, SC 29928
Port Royal Plantation NeighborhoodEstimated payment $12,586/month
Highlights
- Waterfront Community
- Golf Course Community
- Clubhouse
- Hilton Head Island High School Rated A-
- Gated Community
- Family Room with Fireplace
About This Home
In the heart of Hilton Head's only completely private oceanfront community, the streets gently wind through canopies of live oaks and the whisper of ocean air. In this island paradise sits a study in elegance, quality, and comfort: 43 Scarborough Head has been lovingly and tastefully reimagined with no expense spared, every inch refined to meet the highest standards of craftsmanship, comfort, and quiet sophistication. This single-level residence unfolds with a calm sense of grace and every day comfort, offering four ensuite bedrooms, an additional flexible studio, fitness room, or office space, and five full baths. Wide-plank white oak floors guide you through curated spaces that balance elegance with ease. The gourmet kitchen is a masterwork of form and function, artfully designed for the way life is actually lived... morning coffee at the island, slow evenings around the table, and effortless gatherings that flow from one perfect space to the next. Beyond the kitchen, the completely reimagined screened porch-turned-four-season room invites year-round living and connection, warmed by a flickering fireplace and framed by serene garden views through magnificent, large windows. Every element of the home - roof, gutters, pavers, landscape - has been renewed or replaced to exacting standards, a seamless blend of modern sensibility and enduring Lowcountry charm. Outdoors, lush front and rear lawns extend under dappled sunlight and ancient live oaks, a testament to meticulous care and a love of beauty in the details. And just beyond your doorstep, the beach is a short and scenic stroll away. Enjoy your very own stretch of Hilton Head's soft white sand, where mornings begin with sunrise strolls and evenings fade into the lilting waves. 43 Scarborough Head Road is not simply move-in ready; it's life-ready. Every finish, every choice, every gesture speaks of ease, refinement, and quality. Experience place, peace, and your invitation to inhabit the very best of Hilton Head Island living.
Home Details
Home Type
- Single Family
Est. Annual Taxes
- $5,573
Year Built
- Built in 1976 | Remodeled
Lot Details
- 0.65 Acre Lot
- Irrigation
Home Design
- Ranch Style House
- Slab Foundation
- Composition Roof
Interior Spaces
- 3,400 Sq Ft Home
- Ceiling Fan
- Entrance Foyer
- Family Room with Fireplace
- 2 Fireplaces
- Separate Formal Living Room
- Formal Dining Room
- Den
- Sun or Florida Room
- Utility Room
- Security Gate
Kitchen
- Gas Oven or Range
- Microwave
- Dishwasher
- Wine Cooler
- Disposal
Flooring
- Wood
- Tile
Bedrooms and Bathrooms
- 4 Bedrooms
- 5 Full Bathrooms
Laundry
- Dryer
- Washer
Parking
- Garage
- Side Facing Garage
- Automatic Garage Door Opener
Outdoor Features
- Patio
- Rain Gutters
- Porch
Utilities
- Zoned Heating and Cooling System
- Heating System Powered By Leased Propane
Listing and Financial Details
- Assessor Parcel Number R510-009-000-0271-0000
Community Details
Recreation
- Waterfront Community
- Golf Course Community
- Tennis Courts
- Pickleball Courts
- Community Playground
- Community Pool
- Trails
Additional Features
- Property has a Home Owners Association
- Clubhouse
- Gated Community
Map
Home Values in the Area
Average Home Value in this Area
Tax History
| Year | Tax Paid | Tax Assessment Tax Assessment Total Assessment is a certain percentage of the fair market value that is determined by local assessors to be the total taxable value of land and additions on the property. | Land | Improvement |
|---|---|---|---|---|
| 2024 | $5,573 | $53,112 | $15,600 | $37,512 |
| 2023 | $5,573 | $53,112 | $15,600 | $37,512 |
| 2022 | $5,115 | $36,400 | $0 | $0 |
| 2021 | $5,279 | $36,400 | $0 | $0 |
| 2020 | $11,098 | $28,780 | $13,000 | $15,780 |
| 2019 | $4,014 | $28,780 | $13,000 | $15,780 |
| 2018 | $10,307 | $43,170 | $0 | $0 |
| 2017 | $11,721 | $47,100 | $0 | $0 |
| 2016 | $11,192 | $47,100 | $0 | $0 |
| 2014 | $7,066 | $47,100 | $0 | $0 |
Property History
| Date | Event | Price | List to Sale | Price per Sq Ft |
|---|---|---|---|---|
| 10/31/2025 10/31/25 | Price Changed | $2,300,000 | 0.0% | $676 / Sq Ft |
| 10/31/2025 10/31/25 | For Sale | $2,300,000 | -- | $676 / Sq Ft |
| 10/30/2025 10/30/25 | Off Market | -- | -- | -- |
Purchase History
| Date | Type | Sale Price | Title Company |
|---|---|---|---|
| Warranty Deed | -- | None Listed On Document | |
| Warranty Deed | -- | None Listed On Document | |
| Warranty Deed | $910,000 | None Available | |
| Warranty Deed | $785,000 | -- | |
| Interfamily Deed Transfer | -- | -- | |
| Deed | $385,000 | -- |
Mortgage History
| Date | Status | Loan Amount | Loan Type |
|---|---|---|---|
| Previous Owner | $510,000 | New Conventional | |
| Previous Owner | $624,000 | New Conventional |
Source: Lowcountry Regional MLS
MLS Number: 193304
APN: R510-009-000-0271-0000
- 98 S Port Royal Dr
- 85 S Port Royal Dr
- 28 Planters Row
- 2 Sherman Dr
- 20 Fairway Winds Place
- 2 Resolute Place
- 5 Princeton Cir
- 11 Dahlgren Ln
- 17 Dahlgren Ln
- 2 Wimbledon Ct Unit 209
- 2 Wimbledon Ct Unit 205
- 22 Sovereign Dr
- 3 Wimbledon Ct Unit 104
- 3 Wimbledon Ct Unit 204
- 33 N Port Royal Dr
- 3 Claire Dr
- 9 Wimbledon Ct Unit 4
- 8 Wimbledon Ct Unit 331
- 8 Wimbledon Ct Unit 113
- 8 Wimbledon Ct Unit 211
- 85 Folly Field Rd Unit ID1316236P
- 45 Folly Field Rd Unit ID1316251P
- 40 Folly Field Rd Unit ID1316233P
- 40 Folly Field Rd
- 40 Folly Field Rd Unit HHIBTR #AR416
- 239 Beach City Rd Unit ID1316239P
- 100 Mathews Dr Unit 7
- 239 Beach City Rd Unit 3319
- 10 Surf Watch Way
- 400 William Hilton Pkwy Unit ID1309201P
- 400 William Hilton Pkwy Unit ID1309196P
- 400 William Hilton Pkwy Unit ID1309203P
- 400 William Hilton Pkwy Unit ID1309199P
- 400 William Hilton Pkwy Unit ID1309197P
- 55 Gardner Dr
- 55 Gardner Dr Unit A2
- 55 Gardner Dr Unit B1
- 55 Gardner Dr Unit A1
- 3 Collier Ct Unit ID1316246P
- 12 Peregrine Dr
