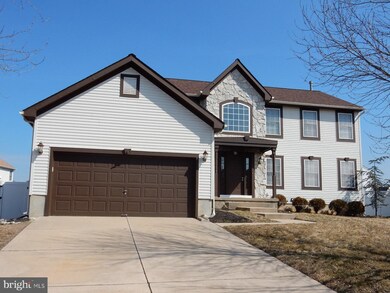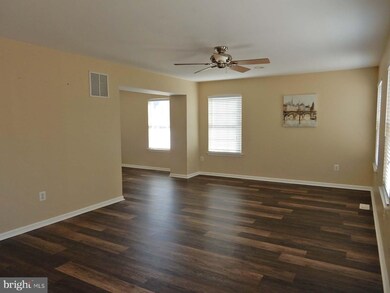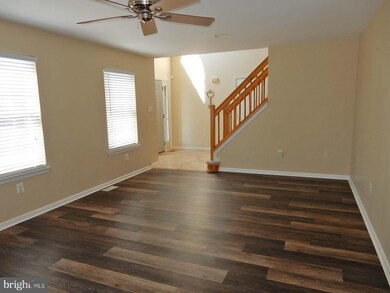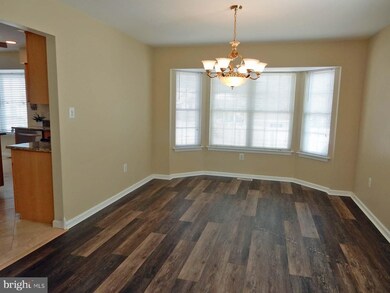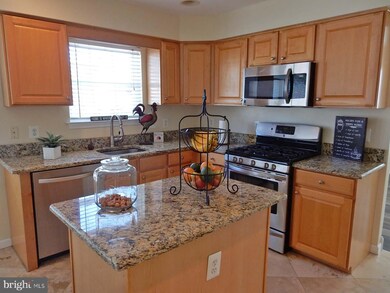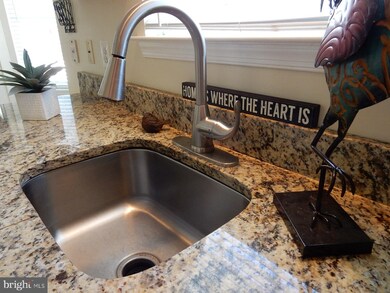
43 Scenic Point Cir Sicklerville, NJ 08081
Erial NeighborhoodHighlights
- In Ground Pool
- 1 Fireplace
- 2 Car Attached Garage
- Traditional Architecture
- No HOA
- Bar
About This Home
As of May 2019Nicely upgraded home in desirable Cobblestone Farms, on quiet no cut thru street with some views of the water. Granite counters and tile floors in Kitchen with center island and stainless appliances, large family room with fireplace and sliders that lead to large patio and an inground pool with a hot tub spa built in. The basement is finished with a bar and dance floor to get your groove on or watch movies, prewired for surround sound. Large Master BR with cathedral ceilings, walk in closet organizers and a master bath soaking tub. Window treatments included, ceiling fans, recessed lights, an upgraded chandelier and lots of storage shelves in the garage and basement. Easy access to RT 42, close to shopping, supermarkets and restaurants. This is NOT a short sale. This foreclosure property is in very good condition and is priced below market to sell quickly. Not eligible for FHA financing due to anti flip rule. Seller already has Glo Twp CO and title ready to go and can close quickly. Stop wasting time with bank owned REO properties and auction websites who play games. All utilities are on so you can inspect the house. All offers need a mortgage prequal letter from a local reputable lender or proof of cash funds
Last Agent to Sell the Property
Opus Elite Real Estate of NJ, LLC License #9804714 Listed on: 02/28/2019
Home Details
Home Type
- Single Family
Est. Annual Taxes
- $10,657
Year Built
- Built in 2002
Lot Details
- 9,750 Sq Ft Lot
- Lot Dimensions are 75.00 x 130.00
- No Through Street
- Property is in good condition
Parking
- 2 Car Attached Garage
- 4 Open Parking Spaces
- Parking Storage or Cabinetry
Home Design
- Traditional Architecture
- Stone Siding
- Vinyl Siding
Interior Spaces
- 2,392 Sq Ft Home
- Property has 2 Levels
- Bar
- Ceiling Fan
- 1 Fireplace
- Family Room
- Living Room
- Dining Room
- Finished Basement
- Shelving
- Kitchen Island
- Laundry Room
Bedrooms and Bathrooms
- 4 Bedrooms
- En-Suite Primary Bedroom
Pool
- In Ground Pool
Schools
- Timber Creek High School
Utilities
- Forced Air Heating and Cooling System
- Cooling System Utilizes Natural Gas
- Natural Gas Water Heater
Community Details
- No Home Owners Association
- Cobblestone Farms Subdivision, Newport Floorplan
Listing and Financial Details
- Tax Lot 00002
- Assessor Parcel Number 15-18313-00002
Ownership History
Purchase Details
Home Financials for this Owner
Home Financials are based on the most recent Mortgage that was taken out on this home.Purchase Details
Home Financials for this Owner
Home Financials are based on the most recent Mortgage that was taken out on this home.Purchase Details
Home Financials for this Owner
Home Financials are based on the most recent Mortgage that was taken out on this home.Purchase Details
Home Financials for this Owner
Home Financials are based on the most recent Mortgage that was taken out on this home.Purchase Details
Home Financials for this Owner
Home Financials are based on the most recent Mortgage that was taken out on this home.Similar Homes in the area
Home Values in the Area
Average Home Value in this Area
Purchase History
| Date | Type | Sale Price | Title Company |
|---|---|---|---|
| Deed | $272,000 | Sjs Title Llc | |
| Sheriffs Deed | $200,000 | None Available | |
| Deed | $300,000 | Your Hometown Title Llc | |
| Interfamily Deed Transfer | -- | Commonwealth Land Title | |
| Bargain Sale Deed | $277,500 | Commonwealth Land Title Ins | |
| Deed | $239,400 | -- |
Mortgage History
| Date | Status | Loan Amount | Loan Type |
|---|---|---|---|
| Open | $273,473 | VA | |
| Closed | $274,880 | VA | |
| Closed | $247,880 | VA | |
| Closed | $272,000 | VA | |
| Previous Owner | $294,566 | FHA | |
| Previous Owner | $249,750 | New Conventional | |
| Previous Owner | $222,600 | No Value Available |
Property History
| Date | Event | Price | Change | Sq Ft Price |
|---|---|---|---|---|
| 05/03/2019 05/03/19 | Sold | $272,000 | +2.6% | $114 / Sq Ft |
| 03/25/2019 03/25/19 | Pending | -- | -- | -- |
| 03/09/2019 03/09/19 | Price Changed | $264,999 | 0.0% | $111 / Sq Ft |
| 02/28/2019 02/28/19 | For Sale | $265,000 | -9.4% | $111 / Sq Ft |
| 08/15/2017 08/15/17 | Sold | $292,500 | +0.9% | $122 / Sq Ft |
| 07/05/2017 07/05/17 | Pending | -- | -- | -- |
| 06/10/2017 06/10/17 | Price Changed | $290,000 | -0.8% | $121 / Sq Ft |
| 05/22/2017 05/22/17 | Price Changed | $292,400 | -0.8% | $122 / Sq Ft |
| 04/30/2017 04/30/17 | Price Changed | $294,900 | -1.7% | $123 / Sq Ft |
| 03/05/2017 03/05/17 | For Sale | $299,900 | +8.1% | $125 / Sq Ft |
| 06/28/2013 06/28/13 | Sold | $277,500 | -2.8% | $116 / Sq Ft |
| 06/14/2013 06/14/13 | Pending | -- | -- | -- |
| 04/24/2013 04/24/13 | Price Changed | $285,500 | -1.2% | $119 / Sq Ft |
| 04/22/2013 04/22/13 | Price Changed | $288,850 | 0.0% | $121 / Sq Ft |
| 03/28/2013 03/28/13 | Price Changed | $288,888 | 0.0% | $121 / Sq Ft |
| 01/28/2013 01/28/13 | For Sale | $288,890 | -- | $121 / Sq Ft |
Tax History Compared to Growth
Tax History
| Year | Tax Paid | Tax Assessment Tax Assessment Total Assessment is a certain percentage of the fair market value that is determined by local assessors to be the total taxable value of land and additions on the property. | Land | Improvement |
|---|---|---|---|---|
| 2025 | $11,511 | $265,300 | $66,700 | $198,600 |
| 2024 | $11,185 | $265,300 | $66,700 | $198,600 |
| 2023 | $11,185 | $265,300 | $66,700 | $198,600 |
| 2022 | $11,121 | $265,300 | $66,700 | $198,600 |
| 2021 | $10,866 | $265,300 | $66,700 | $198,600 |
| 2020 | $10,893 | $265,300 | $66,700 | $198,600 |
| 2019 | $10,657 | $265,300 | $66,700 | $198,600 |
| 2018 | $10,612 | $265,300 | $66,700 | $198,600 |
| 2017 | $10,272 | $265,300 | $66,700 | $198,600 |
| 2016 | $10,042 | $265,300 | $66,700 | $198,600 |
| 2015 | $9,317 | $265,300 | $66,700 | $198,600 |
| 2014 | $9,286 | $265,300 | $66,700 | $198,600 |
Agents Affiliated with this Home
-
Val Earley
V
Seller's Agent in 2019
Val Earley
Opus Elite Real Estate of NJ, LLC
(609) 254-4400
1 in this area
22 Total Sales
-
Joe Montenigro

Seller Co-Listing Agent in 2019
Joe Montenigro
Opus Elite Real Estate of NJ, LLC
(856) 374-2800
10 Total Sales
-
Bob Kalatschinow

Buyer's Agent in 2019
Bob Kalatschinow
Tesla Realty Group LLC
(609) 451-0369
21 Total Sales
-
Darlene Fiore

Seller's Agent in 2017
Darlene Fiore
BHHS Fox & Roach
(856) 625-7959
5 in this area
73 Total Sales
-
Anthony Causerano

Buyer's Agent in 2017
Anthony Causerano
Keller Williams Realty - Cherry Hill
(856) 265-5190
11 in this area
158 Total Sales
-
Glenn Petsch
G
Seller's Agent in 2013
Glenn Petsch
Real Broker, LLC
(609) 471-9779
4 in this area
37 Total Sales
Map
Source: Bright MLS
MLS Number: NJCD347304
APN: 15-18313-0000-00002
- 5 Brookstone Dr
- 45 Mullen Dr
- 24 Brookstone Dr
- 50 Ashland Ave
- 34 Vance Ave
- 24 Whalen Ave
- 39 Barnes Way
- 50 E Meadowbrook Cir
- 135 Hampshire Rd
- 46 Hampshire Rd
- 155 Hampshire Rd
- 52 Barnes Way
- Chase Grande Plan at Chase Pointe
- 36 Edinshire Rd
- 20 Hampshire Rd
- 20 Village Green Ln
- 61 Edinshire Rd
- 13 Handbell Ln
- 102 Old School House Rd
- Fairfield Plan at Emerson Square

