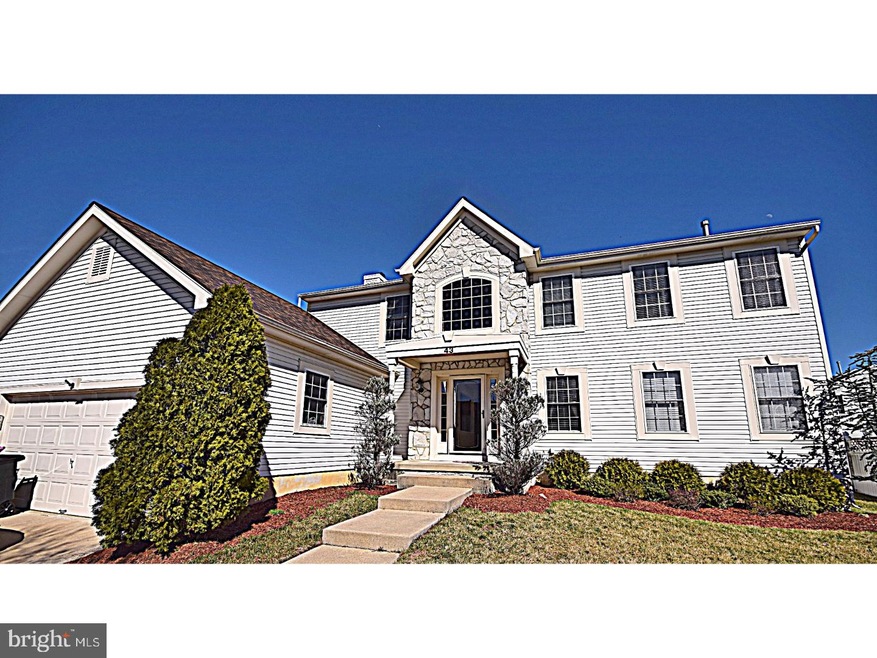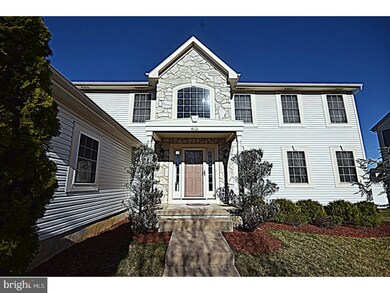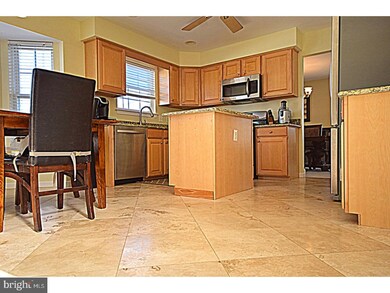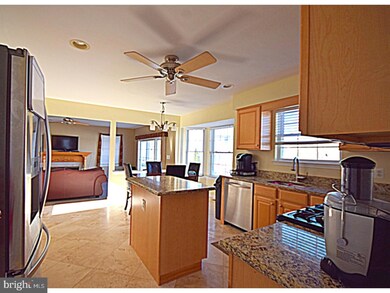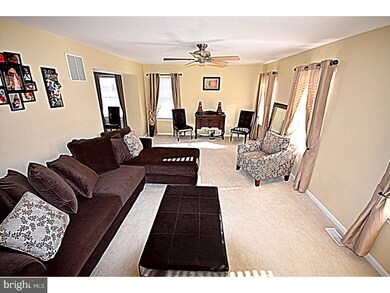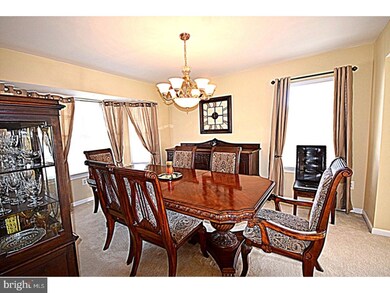
43 Scenic Point Cir Sicklerville, NJ 08081
Erial NeighborhoodHighlights
- In Ground Pool
- Marble Flooring
- Whirlpool Bathtub
- Contemporary Architecture
- Cathedral Ceiling
- Attic
About This Home
As of May 2019You have just found the one that you have been waiting for! Situated on a private cul-de-sac in the desirable "Cobblestone Farms" section of Gloucester Township, this spectacular home has been meticulously maintained. The pavers & beautifully landscaped lot are just the beginning! Soaring 2-story foyer with travertine Flooring & palladium window invites you into this beautiful home. Gourmet kitchen has been recently updated with custom cabinetry, granite counter-tops, new hardware, Center Island, pantry, newer stainless appliances to include built in microwave, and recessed lighting. The spacious family room has plenty of natural lighting, a marble gas fireplace, and newer carpeting. Looking for your own private paradise just out your back door? Entertaining is effortless when you are outfitted with a hot tub, over-sized patio, in ground pool & vinyl/wood fencing. The "owner's suite" features a private bath with corner Jacuzzi tub and stall shower, double sinks, and plenty of natural lighting. 3 additional bedrooms and a hall bath complete this level. Upgraded lighting, ceiling fans throughout, full recently finished basement with an entertainment area with stone and granite custom lighted bar, a work out/ play area and plenty of storage. Newer roof, water heater, stucco exterior, marble fireplace, recessed lighting, newer flooring and fresh paint throughout, and the list goes on and on!! CONVENIENT TO AC Expressway & ROUTE 42, shopping, and eateries. Add this one to your list, you won't be disappointed!
Last Agent to Sell the Property
BHHS Fox & Roach-Washington-Gloucester License #0343158 Listed on: 03/05/2017

Home Details
Home Type
- Single Family
Est. Annual Taxes
- $10,042
Year Built
- Built in 2002
Lot Details
- 9,750 Sq Ft Lot
- Lot Dimensions are 75x130
- Corner Lot
- Back, Front, and Side Yard
- Property is in good condition
Parking
- 2 Car Direct Access Garage
- 3 Open Parking Spaces
- Garage Door Opener
- Driveway
Home Design
- Contemporary Architecture
- Pitched Roof
- Stone Siding
- Vinyl Siding
Interior Spaces
- 2,392 Sq Ft Home
- Property has 2 Levels
- Cathedral Ceiling
- Ceiling Fan
- Marble Fireplace
- Family Room
- Living Room
- Dining Room
- Attic
Kitchen
- Eat-In Kitchen
- Butlers Pantry
- Self-Cleaning Oven
- Built-In Microwave
- Dishwasher
- Kitchen Island
- Disposal
Flooring
- Wall to Wall Carpet
- Marble
Bedrooms and Bathrooms
- 4 Bedrooms
- En-Suite Primary Bedroom
- En-Suite Bathroom
- Whirlpool Bathtub
Laundry
- Laundry Room
- Laundry on main level
Finished Basement
- Basement Fills Entire Space Under The House
- Drainage System
Outdoor Features
- In Ground Pool
- Patio
- Exterior Lighting
Schools
- Timber Creek High School
Utilities
- Forced Air Heating and Cooling System
- Heating System Uses Gas
- Underground Utilities
- Natural Gas Water Heater
- Cable TV Available
Community Details
- No Home Owners Association
- Built by PAPERONE
- Cobblestone Farms Subdivision, Newport Floorplan
Listing and Financial Details
- Tax Lot 00002
- Assessor Parcel Number 15-18313-00002
Ownership History
Purchase Details
Home Financials for this Owner
Home Financials are based on the most recent Mortgage that was taken out on this home.Purchase Details
Home Financials for this Owner
Home Financials are based on the most recent Mortgage that was taken out on this home.Purchase Details
Home Financials for this Owner
Home Financials are based on the most recent Mortgage that was taken out on this home.Purchase Details
Home Financials for this Owner
Home Financials are based on the most recent Mortgage that was taken out on this home.Purchase Details
Home Financials for this Owner
Home Financials are based on the most recent Mortgage that was taken out on this home.Similar Homes in the area
Home Values in the Area
Average Home Value in this Area
Purchase History
| Date | Type | Sale Price | Title Company |
|---|---|---|---|
| Deed | $272,000 | Sjs Title Llc | |
| Sheriffs Deed | $200,000 | None Available | |
| Deed | $300,000 | Your Hometown Title Llc | |
| Interfamily Deed Transfer | -- | Commonwealth Land Title | |
| Bargain Sale Deed | $277,500 | Commonwealth Land Title Ins | |
| Deed | $239,400 | -- |
Mortgage History
| Date | Status | Loan Amount | Loan Type |
|---|---|---|---|
| Open | $273,473 | VA | |
| Closed | $274,880 | VA | |
| Closed | $247,880 | VA | |
| Closed | $272,000 | VA | |
| Previous Owner | $294,566 | FHA | |
| Previous Owner | $249,750 | New Conventional | |
| Previous Owner | $222,600 | No Value Available |
Property History
| Date | Event | Price | Change | Sq Ft Price |
|---|---|---|---|---|
| 05/03/2019 05/03/19 | Sold | $272,000 | +2.6% | $114 / Sq Ft |
| 03/25/2019 03/25/19 | Pending | -- | -- | -- |
| 03/09/2019 03/09/19 | Price Changed | $264,999 | 0.0% | $111 / Sq Ft |
| 02/28/2019 02/28/19 | For Sale | $265,000 | -9.4% | $111 / Sq Ft |
| 08/15/2017 08/15/17 | Sold | $292,500 | +0.9% | $122 / Sq Ft |
| 07/05/2017 07/05/17 | Pending | -- | -- | -- |
| 06/10/2017 06/10/17 | Price Changed | $290,000 | -0.8% | $121 / Sq Ft |
| 05/22/2017 05/22/17 | Price Changed | $292,400 | -0.8% | $122 / Sq Ft |
| 04/30/2017 04/30/17 | Price Changed | $294,900 | -1.7% | $123 / Sq Ft |
| 03/05/2017 03/05/17 | For Sale | $299,900 | +8.1% | $125 / Sq Ft |
| 06/28/2013 06/28/13 | Sold | $277,500 | -2.8% | $116 / Sq Ft |
| 06/14/2013 06/14/13 | Pending | -- | -- | -- |
| 04/24/2013 04/24/13 | Price Changed | $285,500 | -1.2% | $119 / Sq Ft |
| 04/22/2013 04/22/13 | Price Changed | $288,850 | 0.0% | $121 / Sq Ft |
| 03/28/2013 03/28/13 | Price Changed | $288,888 | 0.0% | $121 / Sq Ft |
| 01/28/2013 01/28/13 | For Sale | $288,890 | -- | $121 / Sq Ft |
Tax History Compared to Growth
Tax History
| Year | Tax Paid | Tax Assessment Tax Assessment Total Assessment is a certain percentage of the fair market value that is determined by local assessors to be the total taxable value of land and additions on the property. | Land | Improvement |
|---|---|---|---|---|
| 2024 | $11,185 | $265,300 | $66,700 | $198,600 |
| 2023 | $11,185 | $265,300 | $66,700 | $198,600 |
| 2022 | $11,121 | $265,300 | $66,700 | $198,600 |
| 2021 | $10,866 | $265,300 | $66,700 | $198,600 |
| 2020 | $10,893 | $265,300 | $66,700 | $198,600 |
| 2019 | $10,657 | $265,300 | $66,700 | $198,600 |
| 2018 | $10,612 | $265,300 | $66,700 | $198,600 |
| 2017 | $10,272 | $265,300 | $66,700 | $198,600 |
| 2016 | $10,042 | $265,300 | $66,700 | $198,600 |
| 2015 | $9,317 | $265,300 | $66,700 | $198,600 |
| 2014 | $9,286 | $265,300 | $66,700 | $198,600 |
Agents Affiliated with this Home
-
Val Earley
V
Seller's Agent in 2019
Val Earley
Opus Elite Real Estate of NJ, LLC
(609) 254-4400
1 in this area
22 Total Sales
-
Joe Montenigro

Seller Co-Listing Agent in 2019
Joe Montenigro
Opus Elite Real Estate of NJ, LLC
(856) 374-2800
10 Total Sales
-
Bob Kalatschinow

Buyer's Agent in 2019
Bob Kalatschinow
Tesla Realty Group LLC
(609) 451-0369
24 Total Sales
-
Darlene Fiore

Seller's Agent in 2017
Darlene Fiore
BHHS Fox & Roach
(856) 625-7959
5 in this area
78 Total Sales
-
Anthony Causerano

Buyer's Agent in 2017
Anthony Causerano
Keller Williams Realty - Cherry Hill
(856) 265-5190
13 in this area
169 Total Sales
-
Glenn Petsch
G
Seller's Agent in 2013
Glenn Petsch
Real Broker, LLC
(609) 471-9779
4 in this area
37 Total Sales
Map
Source: Bright MLS
MLS Number: 1003179047
APN: 15-18313-0000-00002
- 23 Mullen Dr
- 135 Hampshire Rd
- 4 Barnes Way
- 39 Barnes Way
- 48 Barnes Way
- 155 Hampshire Rd
- 36 Edinshire Rd
- 60 Barnes Way
- 15 Dunlin Way
- 1 Village Green Ln
- 13 Handbell Ln
- 5 Handbell Ln
- 11 Handbell Ln
- 16 Barnes Way
- 10 Handbell Ln
- 7 Handbell Ln
- 9 Berkshire Rd
- 105 Berkshire Rd
- 157 Jarvis Rd
- 4 Donna Marie Ct
