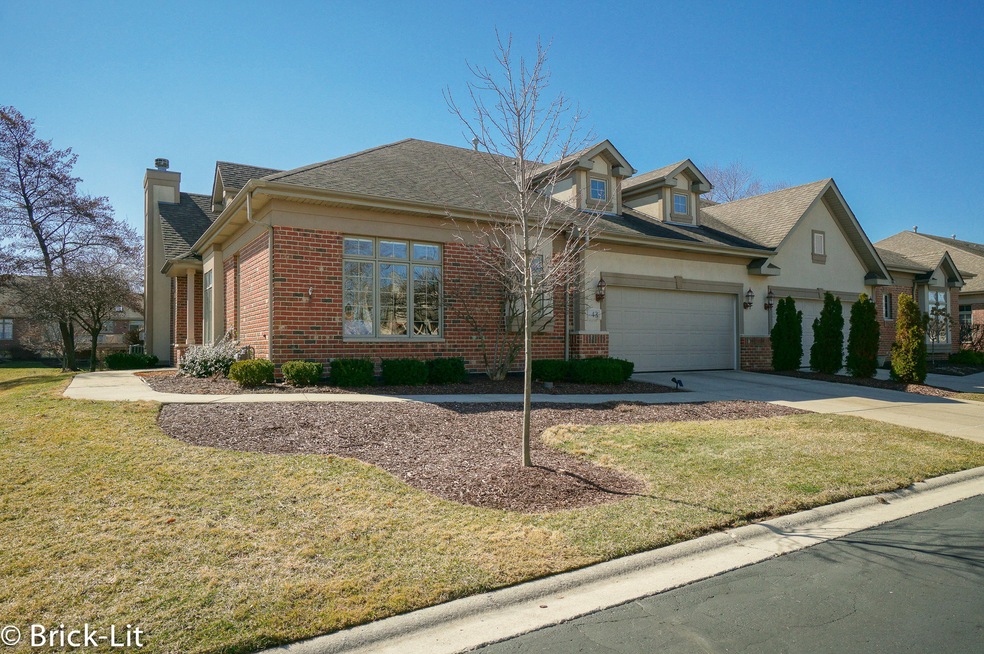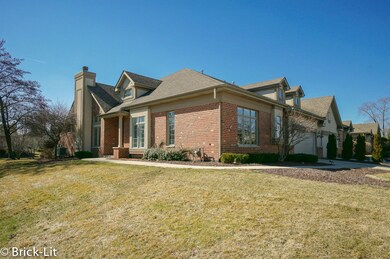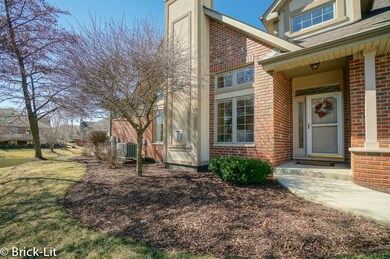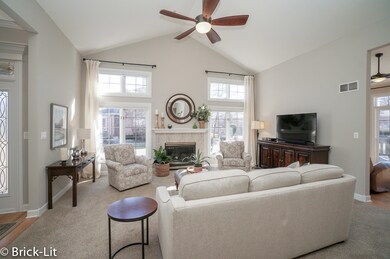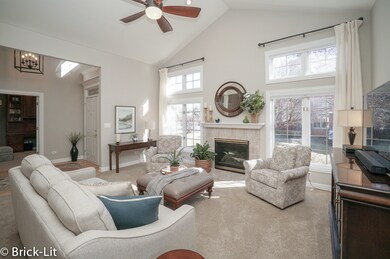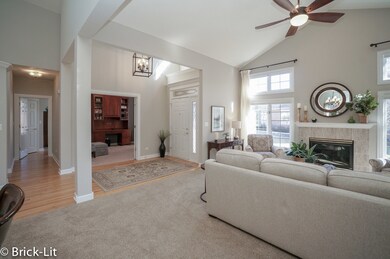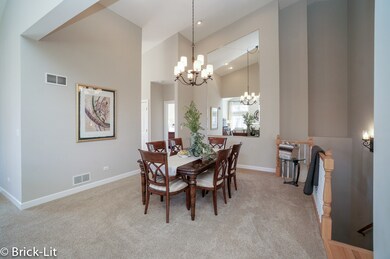
43 Shadow Creek Cir Palos Heights, IL 60463
Westgate Valley NeighborhoodEstimated Value: $447,000 - $584,000
Highlights
- Waterfront
- Landscaped Professionally
- Pond
- Chippewa Elementary School Rated A-
- Deck
- Vaulted Ceiling
About This Home
As of April 2020Gorgeous ranch duplex now available in Keystone Crossing of Palos Heights! Overlooking a beautiful pond; the exterior offers a 2 car garage, professional landscaping, and a deck with serene views. Step inside to the impressive interior which offers neutral decor, vaulted ceilings, hardwood flooring, Colonial trim, and 6 panel doors. Hosted in the main living area is a grand foyer which flows into a stunning living room with heatilator fireplace; a formal dining room; sun-filled family room; and a custom kitchen. There are 3 spacious bedrooms and 2.1 bathrooms. One of the bedrooms is a master suite with three closets (one is a walk-in), dual sink vanity, walk-in shower and jacuzzi tub. The second bedroom is a junior suite with a private full bathroom; while the third bedroom has French door entry and can be used as an executive office. To complete this custom McNaughton built home is a large laundry room; huge unfinished basement; and a wonderful location to walking paths, scenic forest preserves, shopping, dining and interstate access.
Last Agent to Sell the Property
Lincoln-Way Realty, Inc License #471007163 Listed on: 03/16/2020
Last Buyer's Agent
@properties Christie's International Real Estate License #475115363

Townhouse Details
Home Type
- Townhome
Est. Annual Taxes
- $9,275
Year Built
- Built in 2002
Lot Details
- Lot Dimensions are 52x106
- Waterfront
- End Unit
- Landscaped Professionally
- Sprinkler System
HOA Fees
- $298 Monthly HOA Fees
Parking
- 2 Car Attached Garage
- Garage Door Opener
- Driveway
- Parking Included in Price
Home Design
- Half Duplex
- Ranch Property
- Brick Exterior Construction
- Asphalt Roof
- Concrete Perimeter Foundation
Interior Spaces
- 2,321 Sq Ft Home
- 1-Story Property
- Built-In Features
- Vaulted Ceiling
- Ceiling Fan
- Skylights
- Heatilator
- Gas Log Fireplace
- Entrance Foyer
- Family Room
- Living Room with Fireplace
- Formal Dining Room
- Storage
- Wood Flooring
- Water Views
Kitchen
- Double Oven
- Cooktop
- Microwave
- Dishwasher
Bedrooms and Bathrooms
- 3 Bedrooms
- 3 Potential Bedrooms
- Walk-In Closet
- Bathroom on Main Level
- Dual Sinks
- Whirlpool Bathtub
- Separate Shower
Laundry
- Laundry Room
- Laundry on main level
- Dryer
- Washer
Unfinished Basement
- Basement Fills Entire Space Under The House
- Sump Pump
- Rough-In Basement Bathroom
Outdoor Features
- Pond
- Deck
Utilities
- Forced Air Heating and Cooling System
- Heating System Uses Natural Gas
- Lake Michigan Water
- Cable TV Available
Listing and Financial Details
- Homeowner Tax Exemptions
Community Details
Overview
- Association fees include insurance, exterior maintenance, lawn care, scavenger, snow removal
- 2 Units
- Eileen Anderson Association, Phone Number (708) 425-8700
- Keystone Crossing Subdivision
- Property managed by Erickson
Pet Policy
- Limit on the number of pets
- Dogs and Cats Allowed
Security
- Resident Manager or Management On Site
Ownership History
Purchase Details
Home Financials for this Owner
Home Financials are based on the most recent Mortgage that was taken out on this home.Purchase Details
Home Financials for this Owner
Home Financials are based on the most recent Mortgage that was taken out on this home.Purchase Details
Purchase Details
Home Financials for this Owner
Home Financials are based on the most recent Mortgage that was taken out on this home.Similar Homes in the area
Home Values in the Area
Average Home Value in this Area
Purchase History
| Date | Buyer | Sale Price | Title Company |
|---|---|---|---|
| The Marcia J Stanek Living Trust | $360,000 | Chicago Title | |
| Mundt David F | $350,000 | Chicago Title Company | |
| Mackenzie Susan M | -- | -- | |
| Mackenzie Susan M | $396,000 | -- |
Mortgage History
| Date | Status | Borrower | Loan Amount |
|---|---|---|---|
| Open | Stanek Marcia J | $250,000 | |
| Previous Owner | Mundt David F | $100,000 | |
| Previous Owner | Mackenzie Susan M | $65,000 | |
| Previous Owner | Mackenzie Susan M | $65,000 | |
| Previous Owner | Mackenzie Susan M | $100,000 | |
| Previous Owner | Mackenzie Susan M | $465,000 |
Property History
| Date | Event | Price | Change | Sq Ft Price |
|---|---|---|---|---|
| 04/30/2020 04/30/20 | Sold | $360,000 | -2.7% | $155 / Sq Ft |
| 03/27/2020 03/27/20 | Pending | -- | -- | -- |
| 03/27/2020 03/27/20 | For Sale | $369,900 | +2.8% | $159 / Sq Ft |
| 03/24/2020 03/24/20 | Off Market | $360,000 | -- | -- |
| 03/16/2020 03/16/20 | For Sale | $369,900 | -- | $159 / Sq Ft |
Tax History Compared to Growth
Tax History
| Year | Tax Paid | Tax Assessment Tax Assessment Total Assessment is a certain percentage of the fair market value that is determined by local assessors to be the total taxable value of land and additions on the property. | Land | Improvement |
|---|---|---|---|---|
| 2024 | $8,356 | $41,000 | $4,916 | $36,084 |
| 2023 | $8,356 | $41,000 | $4,916 | $36,084 |
| 2022 | $8,356 | $29,298 | $4,252 | $25,046 |
| 2021 | $8,034 | $29,297 | $4,252 | $25,045 |
| 2020 | $8,020 | $29,297 | $4,252 | $25,045 |
| 2019 | $9,800 | $35,755 | $3,720 | $32,035 |
| 2018 | $9,275 | $35,755 | $3,720 | $32,035 |
| 2017 | $10,025 | $38,064 | $3,720 | $34,344 |
| 2016 | $9,320 | $32,647 | $3,056 | $29,591 |
| 2015 | $9,056 | $32,647 | $3,056 | $29,591 |
| 2014 | $8,822 | $32,647 | $3,056 | $29,591 |
| 2013 | $9,593 | $37,688 | $3,056 | $34,632 |
Agents Affiliated with this Home
-
Joseph Siwinski

Seller's Agent in 2020
Joseph Siwinski
Lincoln-Way Realty, Inc
(708) 479-6355
1 in this area
452 Total Sales
-
Bridget Gricus

Buyer's Agent in 2020
Bridget Gricus
@ Properties
(708) 814-6253
2 in this area
166 Total Sales
Map
Source: Midwest Real Estate Data (MRED)
MLS Number: 10668465
APN: 24-32-302-043-0000
- 13083 Timber Ct
- 13342 Forest Ridge Dr Unit 71
- 13410 Forest Ridge Dr Unit 56
- 13051 S Mason Ave
- 13001 S Westgate Dr
- 2106 Medinah Ct Unit B
- 12732 S Austin Ave
- 33 Spyglass Cir Unit 33
- 12607 S Meade Ave
- 9208 S Monitor Ave
- 5715 129th St Unit 1A
- 12506 S Austin Ave
- 6231 W 125th St
- 6850 W 131st St
- 12650 W Navajo Dr
- 5704 W 128th St Unit 1C
- 5215 Park Place Unit J2
- 12412 S Nagle Ave
- 5540 135th St
- 12857 S Austin Ave
- 43 Shadow Creek Cir
- 42 Shadow Creek Cir
- 44 Shadow Creek Cir Unit 44
- 41 Shadow Creek Cir
- 16 Shadow Creek Cir
- 45 Shadow Creek Cir
- 17 Shadow Creek Cir
- 15 Shadow Creek Cir
- 40 Shadow Creek Cir
- 14 Shadow Creek Cir
- 18 Shadow Creek Cir
- 13 Shadow Creek Cir
- 46 Shadow Creek Cir
- 46 Shadow Creek Cir Unit 46
- 51 Shadow Creek Cir
- 50 Shadow Creek Cir
- 49 Shadow Creek Cir
- 48 Shadow Creek Cir
- 36 Shadow Creek Cir
- 19 Shadow Creek Cir
