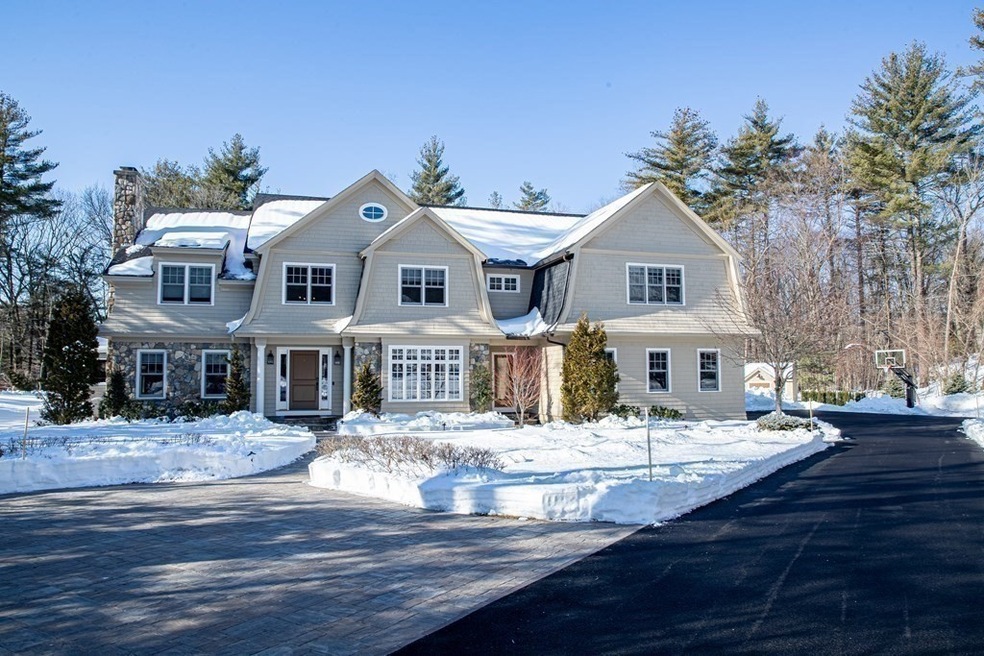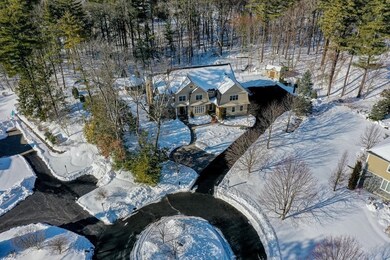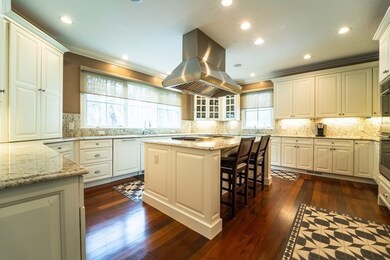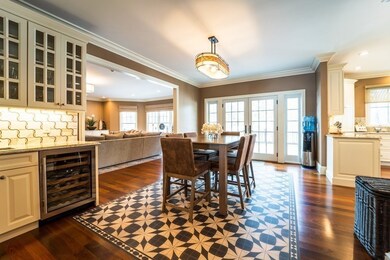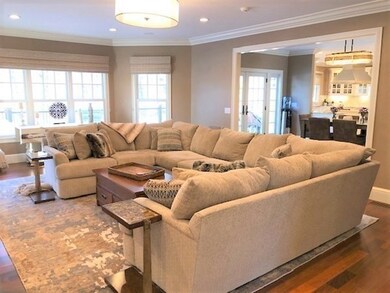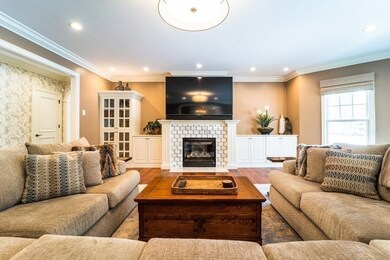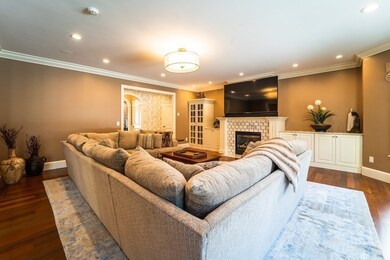
43 Skyview Ln Sudbury, MA 01776
Highlights
- Golf Course Community
- Spa
- Custom Closet System
- Josiah Haynes Elementary School Rated A
- Scenic Views
- Colonial Architecture
About This Home
As of April 2021Renovations Complete! Extraordinary in its beauty, detail & size, this residential sanctuary is an impeccable home, w/ a sense of privacy at the end of a cul-de-sac, in sought after neighborhood. This 5 bedrm, (all en suite) 8 bathrm, home features a top notch Chef’s kitchen w/sub-zero, Wolf appliances, perfect for entertaining. Blowout Master bedroom. Spectacular Sun-filled family rm w/gas fireplace & wet bar, adjacent to kitchen for easy living, overlooks the serene backyard, incls. expansive private deck (lava rock by Trex) includes. 8'x16' custom made Diamond Spa, stainless steel, environmentally friendly hot tub for your everyday Hydrotherapy, 16'x16' w/Octagon screened in Gazebo. View nature from your seat at the firepit. New deep well used to irrigate professional landscaped property. Home office, fit for a king adjoined by Sitting room w/gas fire place. Private home gym. Superior finished full basement level living. 3rd floor-playrm/2nd home office/etc. Generac Generator.
Home Details
Home Type
- Single Family
Est. Annual Taxes
- $42,656
Year Built
- Built in 2008
Lot Details
- 1.32 Acre Lot
- Property fronts an easement
- Near Conservation Area
- Cul-De-Sac
- Landscaped Professionally
- Level Lot
- Sprinkler System
- Property is zoned RESA
Parking
- 3 Car Attached Garage
- Heated Garage
- Garage Door Opener
- Driveway
- Open Parking
- Off-Street Parking
Home Design
- Colonial Architecture
- Frame Construction
- Shingle Roof
- Shingle Siding
- Concrete Perimeter Foundation
Interior Spaces
- 9,560 Sq Ft Home
- Wet Bar
- Central Vacuum
- Chair Railings
- Wainscoting
- Decorative Lighting
- Insulated Windows
- Picture Window
- Window Screens
- French Doors
- Family Room with Fireplace
- 3 Fireplaces
- Living Room with Fireplace
- Home Office
- Bonus Room
- Game Room
- Home Gym
- Scenic Vista Views
- Home Security System
Kitchen
- <<OvenToken>>
- Stove
- Range<<rangeHoodToken>>
- <<microwave>>
- <<Second Dishwasher>>
- Wine Refrigerator
- Wine Cooler
- Stainless Steel Appliances
- Kitchen Island
- Solid Surface Countertops
Flooring
- Wood
- Wall to Wall Carpet
- Stone
- Ceramic Tile
Bedrooms and Bathrooms
- 5 Bedrooms
- Fireplace in Primary Bedroom
- Primary bedroom located on second floor
- Custom Closet System
- Walk-In Closet
- Dressing Area
- Dual Vanity Sinks in Primary Bathroom
Laundry
- Laundry on upper level
- Dryer
- Washer
Finished Basement
- Basement Fills Entire Space Under The House
- Exterior Basement Entry
Eco-Friendly Details
- Energy-Efficient Thermostat
- Whole House Vacuum System
Outdoor Features
- Spa
- Deck
- Gazebo
- Outdoor Storage
- Rain Gutters
Location
- Property is near schools
Schools
- Haynes Elementary School
- Curtis Middle School
- Lincoln/Sudbury High School
Utilities
- Forced Air Heating and Cooling System
- 6 Cooling Zones
- 6 Heating Zones
- Heating System Uses Natural Gas
- Hydro-Air Heating System
- Generator Hookup
- 220 Volts
- 200+ Amp Service
- Power Generator
- Natural Gas Connected
- Private Water Source
- Private Sewer
Listing and Financial Details
- Assessor Parcel Number C1000109.,4044087
Community Details
Amenities
- Shops
Recreation
- Golf Course Community
- Jogging Path
Ownership History
Purchase Details
Home Financials for this Owner
Home Financials are based on the most recent Mortgage that was taken out on this home.Purchase Details
Home Financials for this Owner
Home Financials are based on the most recent Mortgage that was taken out on this home.Purchase Details
Similar Homes in Sudbury, MA
Home Values in the Area
Average Home Value in this Area
Purchase History
| Date | Type | Sale Price | Title Company |
|---|---|---|---|
| Not Resolvable | $3,300,000 | None Available | |
| Not Resolvable | $1,715,000 | None Available | |
| Deed | $2,600,000 | -- |
Mortgage History
| Date | Status | Loan Amount | Loan Type |
|---|---|---|---|
| Open | $2,640,000 | Purchase Money Mortgage |
Property History
| Date | Event | Price | Change | Sq Ft Price |
|---|---|---|---|---|
| 04/28/2021 04/28/21 | Sold | $3,300,000 | 0.0% | $345 / Sq Ft |
| 02/20/2021 02/20/21 | Pending | -- | -- | -- |
| 02/18/2021 02/18/21 | For Sale | $3,300,000 | +92.4% | $345 / Sq Ft |
| 03/03/2020 03/03/20 | Sold | $1,715,000 | +1.2% | $228 / Sq Ft |
| 12/26/2019 12/26/19 | Pending | -- | -- | -- |
| 12/06/2019 12/06/19 | For Sale | $1,695,000 | -- | $225 / Sq Ft |
Tax History Compared to Growth
Tax History
| Year | Tax Paid | Tax Assessment Tax Assessment Total Assessment is a certain percentage of the fair market value that is determined by local assessors to be the total taxable value of land and additions on the property. | Land | Improvement |
|---|---|---|---|---|
| 2025 | $50,126 | $3,423,900 | $624,600 | $2,799,300 |
| 2024 | $48,250 | $3,302,500 | $606,600 | $2,695,900 |
| 2023 | $49,452 | $3,135,800 | $567,000 | $2,568,800 |
| 2022 | $29,934 | $1,658,400 | $480,200 | $1,178,200 |
| 2021 | $32,559 | $1,729,100 | $480,200 | $1,248,900 |
| 2020 | $42,656 | $2,312,000 | $507,000 | $1,805,000 |
| 2019 | $41,408 | $2,312,000 | $507,000 | $1,805,000 |
| 2018 | $40,565 | $2,262,400 | $520,200 | $1,742,200 |
| 2017 | $39,223 | $2,211,000 | $484,200 | $1,726,800 |
| 2016 | $38,473 | $2,161,400 | $465,400 | $1,696,000 |
| 2015 | $37,879 | $2,152,200 | $456,200 | $1,696,000 |
| 2014 | $37,733 | $2,092,800 | $443,000 | $1,649,800 |
Agents Affiliated with this Home
-
Dee Kerner

Seller's Agent in 2021
Dee Kerner
Compass
(508) 277-9881
53 Total Sales
-
Irene Markos

Buyer's Agent in 2021
Irene Markos
Compass
(508) 308-3341
37 Total Sales
-
Denise Mosher

Seller's Agent in 2020
Denise Mosher
Coldwell Banker Realty - Weston
(781) 267-5750
163 Total Sales
-
Tony Cabral

Buyer's Agent in 2020
Tony Cabral
Coldwell Banker Realty - Framingham
(508) 935-5064
36 Total Sales
Map
Source: MLS Property Information Network (MLS PIN)
MLS Number: 72787184
APN: SUDB-000010C-000000-000109
- 11 Philemon Whale Ln
- 38 Field Rd
- 228 North Rd
- 33 Philemon Whale Ln
- 150 Dakin Rd
- 161 Pantry Rd
- 37 Greystone Ln
- 11 White Ave
- 12 White Ave
- 106 Orchard Dr Unit 106
- 75 Haynes Rd
- 401 Emery Ln Unit 213
- 32 Twin Pond Ln
- 72 Rookery Ln Unit 3
- 4 Deacon Ln
- 43 Old Pickard Rd
- 103 Hawks Perch Unit 103
- 56 Seymour St
- 108 Hawks Perch Unit 108
- 244 Hunters Ridge Rd
