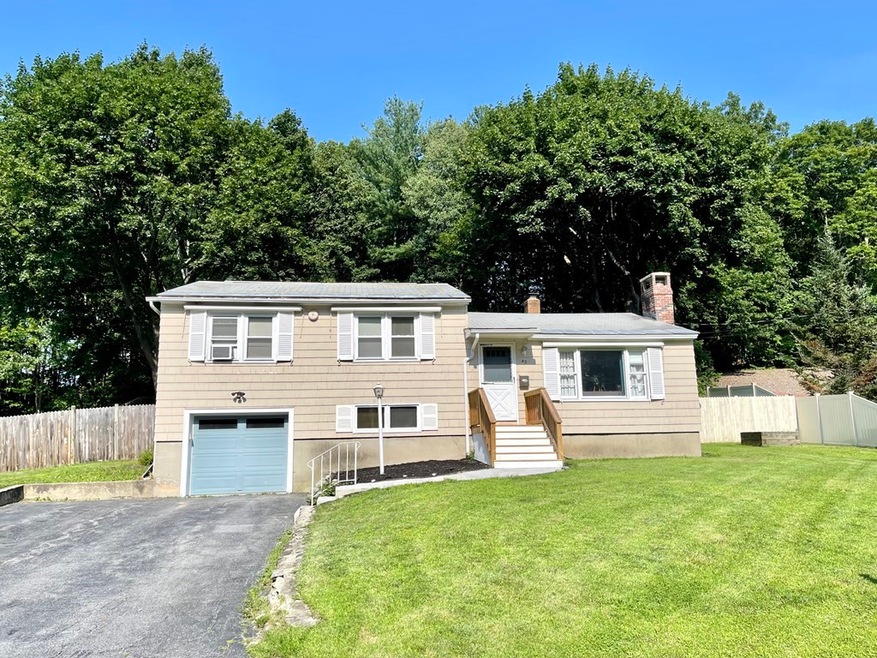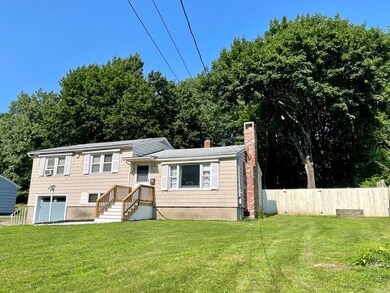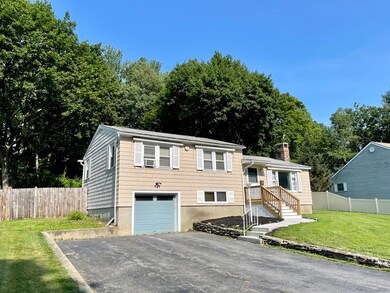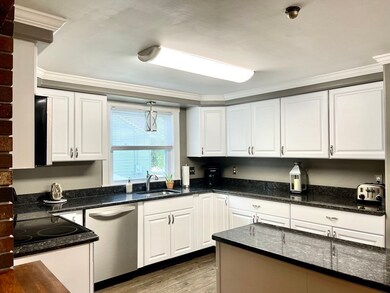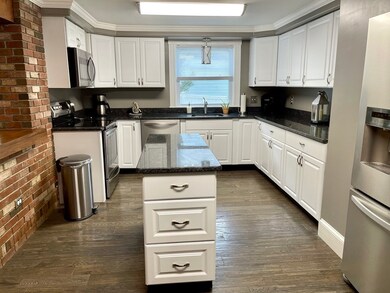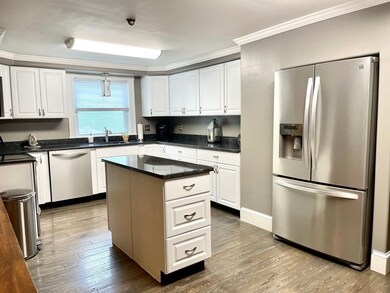
43 Smith St Leominster, MA 01453
West Leominster NeighborhoodEstimated Value: $470,000 - $526,000
About This Home
As of September 2021BEAUTIFULLY REMODELED TRI-LEVEL WITH ONE CAR GARAGE UNDER! Home offers a new kitchen with Stainless Steel appliances, living room with fireplace and built ins. A separate dining room that leads out to an enclosed screened-in porch. On the second floor there are three bedrooms and a full bath with tiled shower. Lower level is newly carpeted with a new full bath and laundry hook ups. Basement has a finished room currently used for a band/entertainment. Unfinished side offers plenty of storage, boiler, hot water tank. Private fenced in yard is sited on .44 acres with large patio and built in fireplace to enjoy those cool nights.
Last Buyer's Agent
Jon Marcantonio
Premeer Real Estate Inc.
Home Details
Home Type
- Single Family
Est. Annual Taxes
- $5,824
Year Built
- 1960
Lot Details
- 0.44
Parking
- 1
Interior Spaces
- Primary bedroom located on second floor
- Ceiling Fan
Flooring
- Wood
- Wall to Wall Carpet
- Ceramic Tile
Ownership History
Purchase Details
Home Financials for this Owner
Home Financials are based on the most recent Mortgage that was taken out on this home.Purchase Details
Purchase Details
Purchase Details
Similar Homes in Leominster, MA
Home Values in the Area
Average Home Value in this Area
Purchase History
| Date | Buyer | Sale Price | Title Company |
|---|---|---|---|
| Ortgiesen Raymond V | $400,000 | None Available | |
| Silberberg Brian | -- | -- | |
| Silberberg Seymour F | -- | -- | |
| Silberberg Brian | $46,500 | -- | |
| Silberberg Brian | -- | -- | |
| Silberberg Seymour F | -- | -- |
Mortgage History
| Date | Status | Borrower | Loan Amount |
|---|---|---|---|
| Open | Ortgiesen Raymond V | $360,000 | |
| Previous Owner | Bastarache Lynn | $50,000 | |
| Previous Owner | Bastarache Andrew | $140,000 |
Property History
| Date | Event | Price | Change | Sq Ft Price |
|---|---|---|---|---|
| 09/09/2021 09/09/21 | Sold | $400,000 | +5.3% | $200 / Sq Ft |
| 08/04/2021 08/04/21 | Pending | -- | -- | -- |
| 07/26/2021 07/26/21 | Price Changed | $379,900 | -2.6% | $190 / Sq Ft |
| 07/16/2021 07/16/21 | For Sale | $390,000 | -- | $195 / Sq Ft |
Tax History Compared to Growth
Tax History
| Year | Tax Paid | Tax Assessment Tax Assessment Total Assessment is a certain percentage of the fair market value that is determined by local assessors to be the total taxable value of land and additions on the property. | Land | Improvement |
|---|---|---|---|---|
| 2024 | $5,824 | $401,400 | $138,200 | $263,200 |
| 2023 | $5,594 | $360,000 | $120,200 | $239,800 |
| 2022 | $4,678 | $282,500 | $104,600 | $177,900 |
| 2021 | $4,275 | $235,800 | $81,400 | $154,400 |
| 2020 | $3,925 | $218,300 | $81,400 | $136,900 |
| 2019 | $3,921 | $211,500 | $77,500 | $134,000 |
| 2018 | $4,019 | $207,900 | $75,200 | $132,700 |
| 2017 | $3,940 | $199,700 | $70,200 | $129,500 |
| 2016 | $3,810 | $194,600 | $70,200 | $124,400 |
| 2015 | $3,874 | $199,300 | $70,200 | $129,100 |
| 2014 | $3,487 | $184,600 | $77,700 | $106,900 |
Agents Affiliated with this Home
-
Svetlana Matveeva

Seller's Agent in 2021
Svetlana Matveeva
Mary Foley Real Estate
(978) 868-0829
1 in this area
7 Total Sales
-
J
Buyer's Agent in 2021
Jon Marcantonio
Premeer Real Estate Inc.
Map
Source: MLS Property Information Network (MLS PIN)
MLS Number: 72867444
APN: LEOM-000118-000053
- 60 Highland Ave
- 163 Smith St
- 286 West St
- 242 West St
- 95 Austin St
- 181 West St
- 24 Arlington St
- 31 Arlington St
- 69 Colonial Dr
- 76 Belmont Rd
- 144 West St Unit 14
- 44 Colonial Dr
- 162 Helena St
- Lot 2 Abbott Ave
- 22 Fruit St
- 0 Lindell Ave Unit 73352776
- 0 Lindell Ave Unit 73352769
- 130 Merriam Ave
- 224 Priest St
- 69 Walnut St
