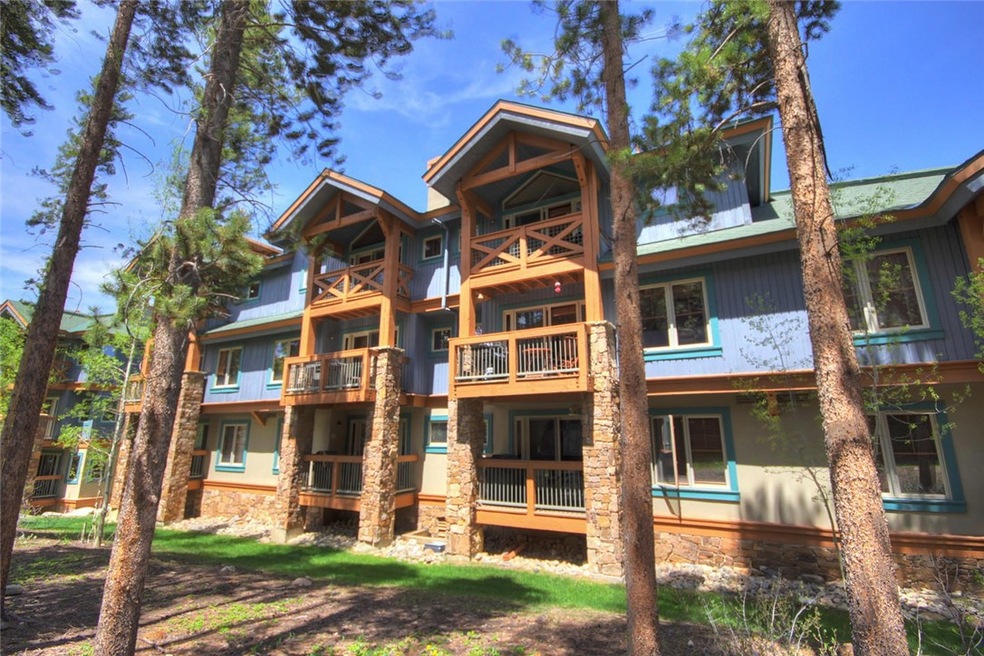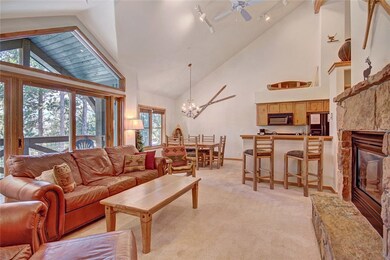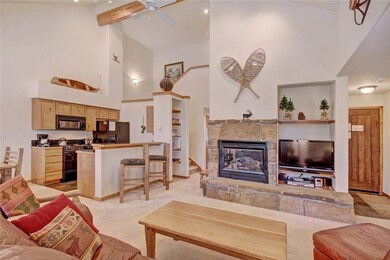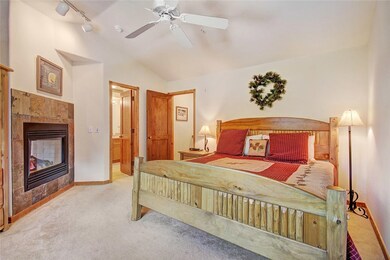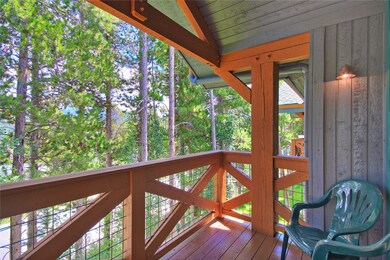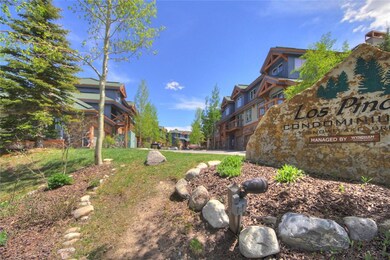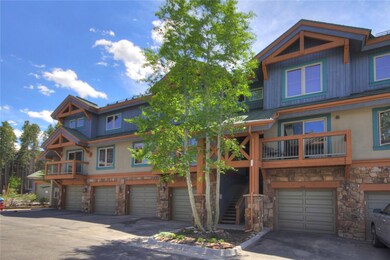
43 Snowflake Dr Unit 22 Breckenridge, CO 80424
Highlights
- Ski Accessible
- Property is near public transit
- Community Pool
- View of Trees or Woods
- Hydromassage or Jetted Bathtub
- 1 Car Detached Garage
About This Home
As of September 2024Coveted front side, top floor 3 bedroom, 3 bathroom condo with large great room and vaulted ceilings. Generous deck overlooking town. Large Private Master Suite with fireplace. In-floor heat and hot water included in dues. Great location with excellent ski access at the Snowflake Lift. Very good quality building. Private garage.
Last Agent to Sell the Property
Paffrath & Thomas R.E.S.C License #ER229851 Listed on: 08/23/2017
Property Details
Home Type
- Condominium
Est. Annual Taxes
- $3,342
Year Built
- Built in 1997
HOA Fees
- $867 Monthly HOA Fees
Parking
- 1 Car Detached Garage
Property Views
- Woods
- Mountain
Home Design
- Concrete Foundation
- Wood Frame Construction
- Asphalt Roof
Interior Spaces
- 1,353 Sq Ft Home
- 2-Story Property
- Partially Furnished
- Gas Fireplace
Kitchen
- Electric Range
- Built-In Microwave
- Dishwasher
- Disposal
Flooring
- Carpet
- Stone
- Tile
Bedrooms and Bathrooms
- 3 Bedrooms
- Hydromassage or Jetted Bathtub
Laundry
- Dryer
- Washer
Location
- Property is near public transit
Utilities
- Central Heating
- Heating System Uses Natural Gas
- Radiant Heating System
- Hot Water Heating System
- Cable TV Available
Listing and Financial Details
- Assessor Parcel Number 6505921
Community Details
Overview
- Association fees include common area maintenance, common areas, cable TV, gas, heat, insurance, internet
- Los Pinos Subdivision
Amenities
- Public Transportation
Recreation
- Community Pool
- Ski Accessible
Pet Policy
- Only Owners Allowed Pets
Ownership History
Purchase Details
Purchase Details
Home Financials for this Owner
Home Financials are based on the most recent Mortgage that was taken out on this home.Similar Homes in Breckenridge, CO
Home Values in the Area
Average Home Value in this Area
Purchase History
| Date | Type | Sale Price | Title Company |
|---|---|---|---|
| Warranty Deed | -- | None Available | |
| Warranty Deed | $595,000 | Land Title Guarantee Company |
Mortgage History
| Date | Status | Loan Amount | Loan Type |
|---|---|---|---|
| Previous Owner | $417,000 | New Conventional |
Property History
| Date | Event | Price | Change | Sq Ft Price |
|---|---|---|---|---|
| 07/24/2025 07/24/25 | Pending | -- | -- | -- |
| 07/19/2025 07/19/25 | For Sale | $1,495,000 | +3.6% | $1,048 / Sq Ft |
| 09/19/2024 09/19/24 | Sold | $1,442,750 | -0.5% | $1,114 / Sq Ft |
| 08/23/2024 08/23/24 | For Sale | $1,450,000 | +0.3% | $1,120 / Sq Ft |
| 08/16/2024 08/16/24 | Sold | $1,445,000 | -1.4% | $1,106 / Sq Ft |
| 07/09/2024 07/09/24 | Pending | -- | -- | -- |
| 07/06/2024 07/06/24 | For Sale | $1,465,000 | +78.7% | $1,122 / Sq Ft |
| 09/15/2017 09/15/17 | Sold | $819,900 | 0.0% | $606 / Sq Ft |
| 08/23/2017 08/23/17 | For Sale | $819,900 | +44.1% | $606 / Sq Ft |
| 09/16/2013 09/16/13 | Sold | $569,000 | 0.0% | $436 / Sq Ft |
| 08/17/2013 08/17/13 | Pending | -- | -- | -- |
| 01/22/2013 01/22/13 | For Sale | $569,000 | -4.4% | $436 / Sq Ft |
| 08/30/2012 08/30/12 | Sold | $595,000 | 0.0% | $439 / Sq Ft |
| 07/31/2012 07/31/12 | Pending | -- | -- | -- |
| 08/07/2011 08/07/11 | For Sale | $595,000 | -- | $439 / Sq Ft |
Tax History Compared to Growth
Tax History
| Year | Tax Paid | Tax Assessment Tax Assessment Total Assessment is a certain percentage of the fair market value that is determined by local assessors to be the total taxable value of land and additions on the property. | Land | Improvement |
|---|---|---|---|---|
| 2024 | $4,859 | $93,224 | -- | $93,224 |
| 2023 | $4,859 | $89,539 | $0 | $0 |
| 2022 | $3,437 | $59,631 | $0 | $0 |
| 2021 | $3,488 | $61,082 | $0 | $0 |
| 2020 | $3,275 | $56,925 | $0 | $0 |
| 2019 | $3,233 | $56,925 | $0 | $0 |
| 2018 | $3,084 | $52,765 | $0 | $0 |
| 2017 | $2,844 | $52,765 | $0 | $0 |
| 2016 | $2,558 | $46,809 | $0 | $0 |
| 2015 | $2,484 | $46,809 | $0 | $0 |
| 2014 | $2,401 | $44,708 | $0 | $0 |
| 2013 | -- | $44,708 | $0 | $0 |
Agents Affiliated with this Home
-
Stephany Epps
S
Seller's Agent in 2025
Stephany Epps
Breckenridge Associates R.E.
(970) 453-2500
45 in this area
65 Total Sales
-
Zachary Himmelman

Seller Co-Listing Agent in 2025
Zachary Himmelman
Breckenridge Associates R.E.
(970) 470-3060
16 in this area
35 Total Sales
-
Brenda Culhane
B
Seller's Agent in 2024
Brenda Culhane
Omni R.E./Frisco
(970) 486-0167
8 in this area
37 Total Sales
-
O
Buyer's Agent in 2024
Other MLS Non-REcolorado
NON MLS PARTICIPANT
-
Marc Warshawsky

Buyer's Agent in 2024
Marc Warshawsky
Compass
(970) 968-7172
7 in this area
36 Total Sales
-
Mark Thomas

Seller's Agent in 2017
Mark Thomas
Paffrath & Thomas R.E.S.C
(970) 390-6010
39 in this area
51 Total Sales
Map
Source: Summit MLS
MLS Number: S1006397
APN: 6504618
- 75 Snowflake Dr Unit 5206
- 75 Snowflake Dr Unit 226
- 75 Snowflake Dr Unit 6106 6301
- 75 Snowflake Dr Unit 726/49
- 75 Snowflake Dr Unit 717
- 75 Snowflake Dr Unit 326
- 75 Snowflake Dr Unit 132
- 75 Snowflake Dr Unit 227
- 75 Snowflake Dr Unit 5102
- 75 Snowflake Dr Unit 6104 & 6105
- 75 Snowflake Dr Unit 314
- 75 Snowflake Dr Unit 836
- 75 Snowflake Dr Unit 5204
- 43 Snowflake Dr Unit D-7
- 43 Snowflake Dr Unit D23
- 434 Kings Crown Rd
- 422 Kings Crown Rd Unit 5
- 517 Primrose Path Unit 517
- 500 Village Rd Unit 214
- 500 Village Rd Unit 415
