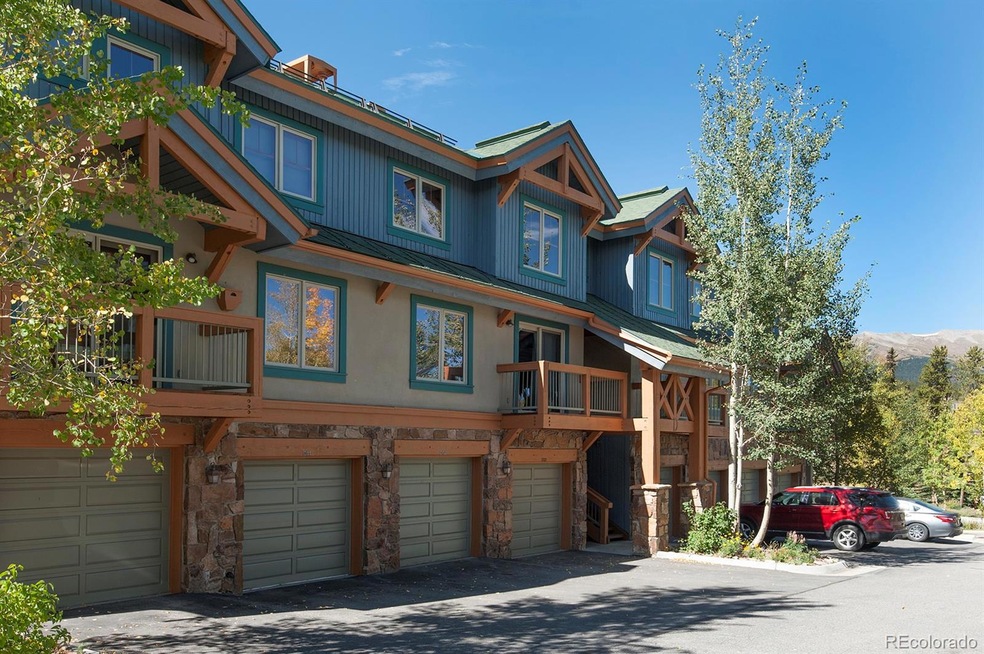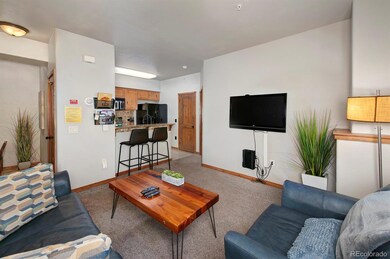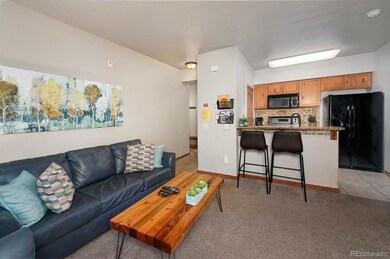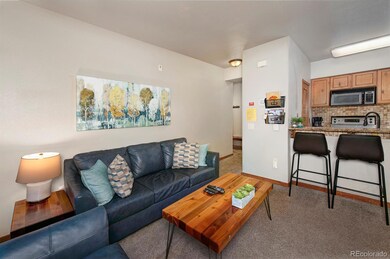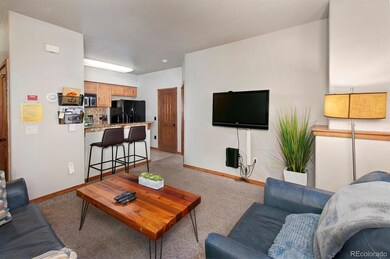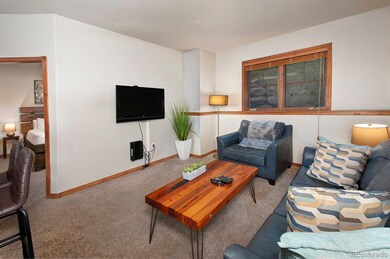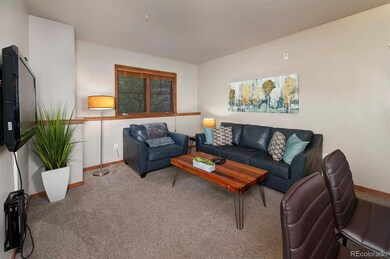
43 Snowflake Dr Unit D-7 Breckenridge, CO 80424
Highlights
- Furnished
- Tile Flooring
- Family Room
- Granite Countertops
- 1-Story Property
- Wood Siding
About This Home
As of September 2023Adorable Zone 1 property ready for your enjoyment. Rare find just steps to the Snowflake Lift, walking distance to town, and on the bus route for ideal convenience to enjoy all Breckenridge has to offer. This 1-bedroom condo lives large with 9 ft. ceilings and can comfortably accommodate 4 people with a king bed in the primary bedroom and queen sleeper sofa in the living room. Tastefully appointed and lovely upgrades throughout give this charming condo a comfortable mountain feel. Enjoy the luxury of a heated 1-car garage, in-unit washer/dryer, and on-site hot tubs, and low HOA dues. This unit boasts a strong rental history and owners can currently obtain a Short-Term Rental license in the highly coveted Zone 1 location. Let this turnkey residence be the launch pad for all your Summit County activities.
Last Agent to Sell the Property
Slifer Smith & Frampton - Summit County License #100016374 Listed on: 06/23/2023
Last Buyer's Agent
Other MLS Non-REcolorado
NON MLS PARTICIPANT
Property Details
Home Type
- Multi-Family
Est. Annual Taxes
- $1,926
Year Built
- Built in 1997
HOA Fees
- $342 Monthly HOA Fees
Parking
- 1 Car Garage
Home Design
- Composition Roof
- Wood Siding
Interior Spaces
- 500 Sq Ft Home
- 1-Story Property
- Furnished
- Family Room
Kitchen
- Oven
- Cooktop
- Microwave
- Dishwasher
- Granite Countertops
- Disposal
Flooring
- Carpet
- Tile
Bedrooms and Bathrooms
- 1 Main Level Bedroom
- 1 Full Bathroom
Laundry
- Laundry in unit
- Dryer
- Washer
Schools
- Breckenridge Elementary School
- Summit Middle School
- Summit High School
Utilities
- No Cooling
- Heating System Uses Natural Gas
- Radiant Heating System
Additional Features
- Smoke Free Home
- Ground Level
Listing and Financial Details
- Assessor Parcel Number 6504600
Community Details
Overview
- Association fees include cable TV, gas, heat, insurance, internet, sewer, snow removal, trash, water
- Breckenridge Resort Managers Association, Phone Number (970) 547-4800
- Low-Rise Condominium
- Los Pinos Subdivision
Pet Policy
- Only Owners Allowed Pets
Ownership History
Purchase Details
Home Financials for this Owner
Home Financials are based on the most recent Mortgage that was taken out on this home.Purchase Details
Home Financials for this Owner
Home Financials are based on the most recent Mortgage that was taken out on this home.Purchase Details
Home Financials for this Owner
Home Financials are based on the most recent Mortgage that was taken out on this home.Similar Homes in Breckenridge, CO
Home Values in the Area
Average Home Value in this Area
Purchase History
| Date | Type | Sale Price | Title Company |
|---|---|---|---|
| Warranty Deed | $725,000 | Land Title Guarantee | |
| Warranty Deed | $457,000 | Land Title Guarantee Co | |
| Warranty Deed | $415,000 | Stewart Title Co |
Mortgage History
| Date | Status | Loan Amount | Loan Type |
|---|---|---|---|
| Open | $543,750 | New Conventional | |
| Previous Owner | $185,000 | Credit Line Revolving | |
| Previous Owner | $337,899 | Commercial | |
| Previous Owner | $373,500 | New Conventional | |
| Previous Owner | $124,500 | Credit Line Revolving |
Property History
| Date | Event | Price | Change | Sq Ft Price |
|---|---|---|---|---|
| 07/03/2025 07/03/25 | For Sale | $760,000 | +4.8% | $1,508 / Sq Ft |
| 09/15/2023 09/15/23 | Sold | $725,000 | -0.7% | $1,450 / Sq Ft |
| 08/06/2023 08/06/23 | Pending | -- | -- | -- |
| 07/20/2023 07/20/23 | Price Changed | $730,000 | -2.0% | $1,460 / Sq Ft |
| 06/28/2023 06/28/23 | For Sale | $744,900 | 0.0% | $1,490 / Sq Ft |
| 06/23/2023 06/23/23 | Pending | -- | -- | -- |
| 06/23/2023 06/23/23 | For Sale | $744,900 | +63.0% | $1,490 / Sq Ft |
| 10/30/2019 10/30/19 | Sold | $457,000 | 0.0% | $914 / Sq Ft |
| 09/30/2019 09/30/19 | Pending | -- | -- | -- |
| 08/08/2019 08/08/19 | For Sale | $457,000 | +10.1% | $914 / Sq Ft |
| 06/01/2018 06/01/18 | Sold | $415,000 | 0.0% | $830 / Sq Ft |
| 05/02/2018 05/02/18 | Pending | -- | -- | -- |
| 05/01/2018 05/01/18 | For Sale | $415,000 | -- | $830 / Sq Ft |
Tax History Compared to Growth
Tax History
| Year | Tax Paid | Tax Assessment Tax Assessment Total Assessment is a certain percentage of the fair market value that is determined by local assessors to be the total taxable value of land and additions on the property. | Land | Improvement |
|---|---|---|---|---|
| 2024 | $2,396 | $47,831 | -- | $47,831 |
| 2023 | $2,396 | $44,146 | $0 | $0 |
| 2022 | $1,926 | $33,416 | $0 | $0 |
| 2021 | $1,954 | $34,220 | $0 | $0 |
| 2020 | $1,685 | $29,290 | $0 | $0 |
| 2019 | $1,663 | $29,290 | $0 | $0 |
| 2018 | $1,362 | $23,304 | $0 | $0 |
| 2017 | $1,256 | $23,304 | $0 | $0 |
| 2016 | $1,143 | $20,907 | $0 | $0 |
| 2015 | $1,109 | $20,907 | $0 | $0 |
| 2014 | $977 | $18,201 | $0 | $0 |
| 2013 | -- | $18,201 | $0 | $0 |
Agents Affiliated with this Home
-
Anne Skinner

Seller's Agent in 2025
Anne Skinner
Keller Williams Top Of Rockies
(970) 368-7000
18 in this area
181 Total Sales
-
Jocelyn Vallee
J
Seller Co-Listing Agent in 2025
Jocelyn Vallee
Keller Williams Top Of Rockies
(970) 368-7000
3 in this area
36 Total Sales
-
Reilly DeSantis

Seller's Agent in 2023
Reilly DeSantis
Slifer Smith & Frampton - Summit County
(970) 333-8693
64 in this area
140 Total Sales
-
O
Buyer's Agent in 2023
Other MLS Non-REcolorado
NON MLS PARTICIPANT
-
S
Seller's Agent in 2019
Sarah Gallegos
Keller Williams Urban Elite
-
Jason Smith
J
Seller's Agent in 2018
Jason Smith
Colorado R.E. Summit County
(970) 262-7890
9 in this area
167 Total Sales
Map
Source: REcolorado®
MLS Number: 7428899
APN: 6504600
- 75 Snowflake Dr Unit 5206
- 75 Snowflake Dr Unit 226
- 75 Snowflake Dr Unit 6106 6301
- 75 Snowflake Dr Unit 726/49
- 75 Snowflake Dr Unit 717
- 75 Snowflake Dr Unit 326
- 75 Snowflake Dr Unit 132
- 75 Snowflake Dr Unit 227
- 75 Snowflake Dr Unit 5102
- 75 Snowflake Dr Unit 6104 & 6105
- 75 Snowflake Dr Unit 314
- 75 Snowflake Dr Unit 836
- 75 Snowflake Dr Unit 5204
- 43 Snowflake Dr Unit 22
- 43 Snowflake Dr Unit D23
- 434 Kings Crown Rd
- 422 Kings Crown Rd Unit 5
- 517 Primrose Path Unit 517
- 500 Village Rd Unit 214
- 500 Village Rd Unit 415
