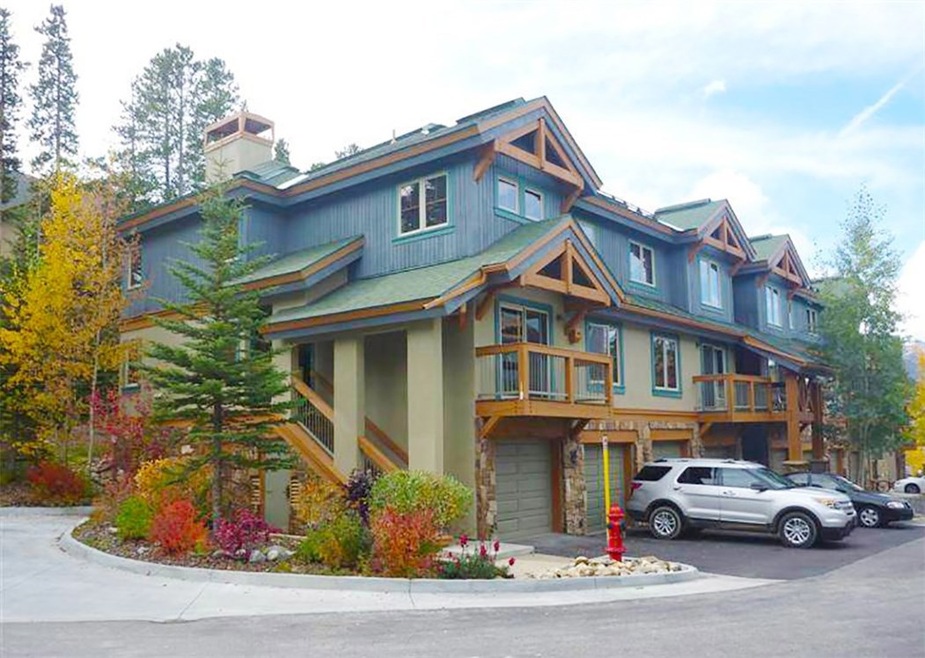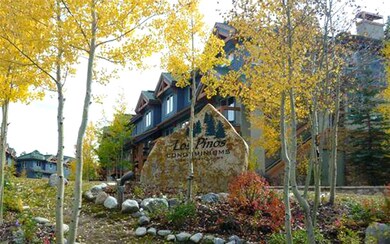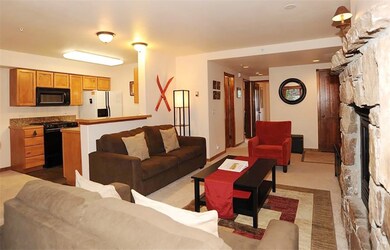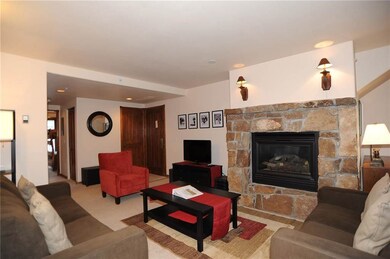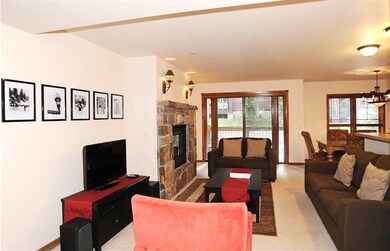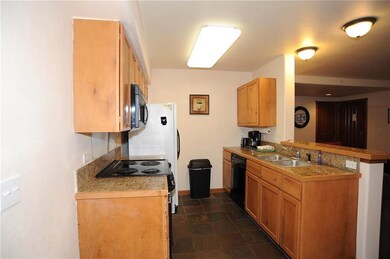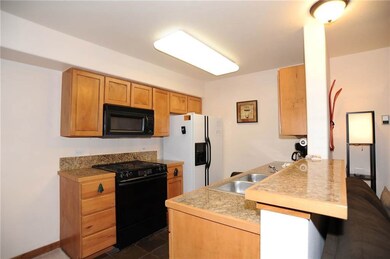
43 Snowflake Dr Unit E-11 Breckenridge, CO 80424
Highlights
- Ski Accessible
- Property is near public transit
- Community Pool
- View of Trees or Woods
- Furnished
- Public Transportation
About This Home
As of May 2024The Perfect Vacation Condo in the heart of Breckenridge. Steps from the Snowflake ski lift, spas and quick walk into downtown to enjoy dining, shopping, and activities. Beautifully furnished 2 bedroom upper level end unit with gas fireplace, washer/dryer, and parking in heated garage and driveway. Relax from your day of adventure in the hot tub with mountain views, or enjoy the pool at the Upper Village Clubhouse. Extra bonus is its Great Rental History! Owner will install BRAND NEW APPLIANCES.
Last Agent to Sell the Property
Bosgraaf Homes License #II100075394 Listed on: 05/09/2018
Property Details
Home Type
- Condominium
Est. Annual Taxes
- $1,944
Year Built
- Built in 1997
HOA Fees
- $554 Monthly HOA Fees
Parking
- 1 Car Garage
Property Views
- Woods
- Mountain
Home Design
- Concrete Foundation
- Asphalt Roof
Interior Spaces
- 851 Sq Ft Home
- 2-Story Property
- Furnished
- Gas Fireplace
- Carpet
Kitchen
- <<builtInOvenToken>>
- Electric Cooktop
- <<microwave>>
- Dishwasher
- Disposal
Bedrooms and Bathrooms
- 2 Bedrooms
Laundry
- Dryer
- Washer
Location
- Property is near public transit
Utilities
- Radiant Heating System
- Phone Available
- Cable TV Available
Listing and Financial Details
- Assessor Parcel Number 6504604
Community Details
Overview
- Association fees include common area maintenance, common areas, cable TV, gas, heat, insurance, sewer, snow removal, trash, water
- Breckenridge Resort Managers Association, Phone Number (800) 765-0727
- Los Pinos Community
- Los Pinos Subdivision
Amenities
- Public Transportation
Recreation
- Community Pool
- Ski Accessible
Pet Policy
- Only Owners Allowed Pets
Ownership History
Purchase Details
Home Financials for this Owner
Home Financials are based on the most recent Mortgage that was taken out on this home.Purchase Details
Home Financials for this Owner
Home Financials are based on the most recent Mortgage that was taken out on this home.Purchase Details
Home Financials for this Owner
Home Financials are based on the most recent Mortgage that was taken out on this home.Similar Homes in Breckenridge, CO
Home Values in the Area
Average Home Value in this Area
Purchase History
| Date | Type | Sale Price | Title Company |
|---|---|---|---|
| Warranty Deed | $1,100,000 | Land Title | |
| Warranty Deed | $698,000 | Land Title Guaratnee Co | |
| Warranty Deed | $440,000 | Title Company Of The Rockies |
Mortgage History
| Date | Status | Loan Amount | Loan Type |
|---|---|---|---|
| Open | $600,000 | New Conventional | |
| Previous Owner | $510,000 | New Conventional | |
| Previous Owner | $523,500 | New Conventional | |
| Previous Owner | $273,000 | New Conventional | |
| Previous Owner | $352,000 | New Conventional |
Property History
| Date | Event | Price | Change | Sq Ft Price |
|---|---|---|---|---|
| 05/10/2024 05/10/24 | Sold | $1,100,000 | -8.3% | $1,293 / Sq Ft |
| 04/20/2024 04/20/24 | Pending | -- | -- | -- |
| 04/20/2024 04/20/24 | For Sale | $1,199,000 | +71.8% | $1,409 / Sq Ft |
| 06/25/2018 06/25/18 | Sold | $698,000 | 0.0% | $820 / Sq Ft |
| 05/26/2018 05/26/18 | Pending | -- | -- | -- |
| 05/09/2018 05/09/18 | For Sale | $698,000 | +66.2% | $820 / Sq Ft |
| 01/19/2012 01/19/12 | Sold | $420,000 | 0.0% | $454 / Sq Ft |
| 12/20/2011 12/20/11 | Pending | -- | -- | -- |
| 05/30/2009 05/30/09 | For Sale | $420,000 | -- | $454 / Sq Ft |
Tax History Compared to Growth
Tax History
| Year | Tax Paid | Tax Assessment Tax Assessment Total Assessment is a certain percentage of the fair market value that is determined by local assessors to be the total taxable value of land and additions on the property. | Land | Improvement |
|---|---|---|---|---|
| 2024 | $3,502 | $68,213 | -- | $68,213 |
| 2023 | $3,502 | $64,528 | $0 | $0 |
| 2022 | $2,902 | $50,353 | $0 | $0 |
| 2021 | $2,958 | $51,802 | $0 | $0 |
| 2020 | $2,816 | $48,942 | $0 | $0 |
| 2019 | $2,779 | $48,942 | $0 | $0 |
| 2018 | $2,109 | $36,075 | $0 | $0 |
| 2017 | $1,944 | $36,075 | $0 | $0 |
| 2016 | $1,838 | $33,635 | $0 | $0 |
| 2015 | $1,785 | $33,635 | $0 | $0 |
| 2014 | $1,822 | $33,933 | $0 | $0 |
| 2013 | -- | $33,933 | $0 | $0 |
Agents Affiliated with this Home
-
Jim Schlegel
J
Seller's Agent in 2024
Jim Schlegel
Slifer Smith & Frampton R.E.
(970) 389-3528
42 in this area
76 Total Sales
-
Michele Hart
M
Buyer's Agent in 2024
Michele Hart
Slifer Smith & Frampton R.E.
(970) 376-7799
34 in this area
56 Total Sales
-
Shannon Bosgraaf

Seller's Agent in 2018
Shannon Bosgraaf
Bosgraaf Homes
(970) 389-9168
7 in this area
17 Total Sales
-
Matthew Stoia

Buyer's Agent in 2018
Matthew Stoia
Paffrath & Thomas R.E.S.C
(970) 389-3038
2 in this area
38 Total Sales
-
Carlo Gambino
C
Seller's Agent in 2012
Carlo Gambino
Berkshire Hathaway HomeServices Colorado Real Esta
(970) 485-3252
13 in this area
45 Total Sales
-
C
Buyer's Agent in 2012
Cori Tucker
Cori Tucker
Map
Source: Summit MLS
MLS Number: S1008929
APN: 6504604
- 43 Snowflake Dr Unit D-7
- 43 Snowflake Dr Unit D23
- 75 Snowflake Dr Unit 5206
- 75 Snowflake Dr Unit 226
- 75 Snowflake Dr Unit 6106 6301
- 75 Snowflake Dr Unit 726/49
- 75 Snowflake Dr Unit 717
- 75 Snowflake Dr Unit 326
- 75 Snowflake Dr Unit 132
- 75 Snowflake Dr Unit 227
- 75 Snowflake Dr Unit 5102
- 75 Snowflake Dr Unit 6104 & 6105
- 75 Snowflake Dr Unit 314
- 75 Snowflake Dr Unit 836
- 75 Snowflake Dr Unit 5204
- 434 Kings Crown Rd
- 422 Kings Crown Rd Unit 5
- 517 Primrose Path Unit 517
- 500 Village Rd Unit 214
- 500 Village Rd Unit 415
