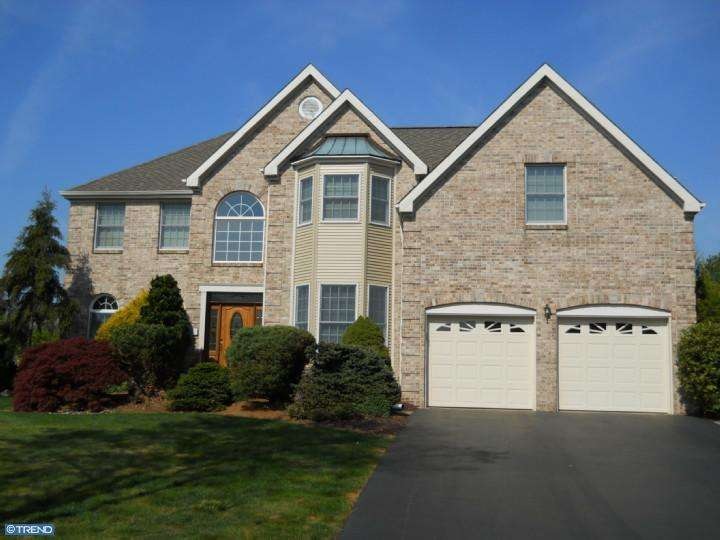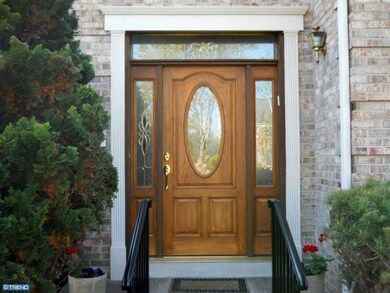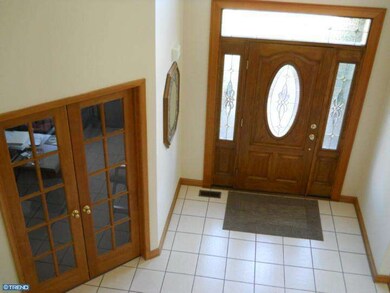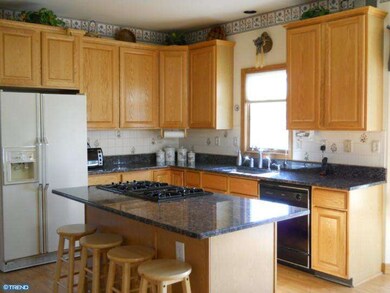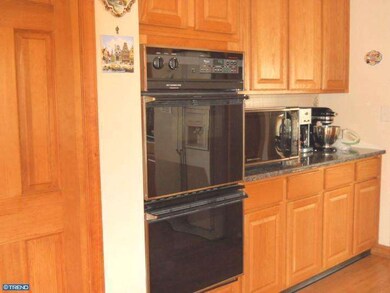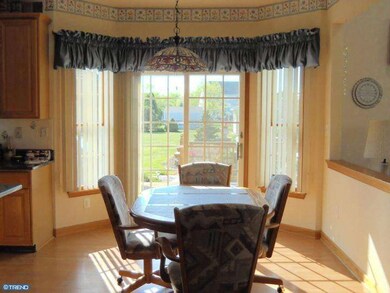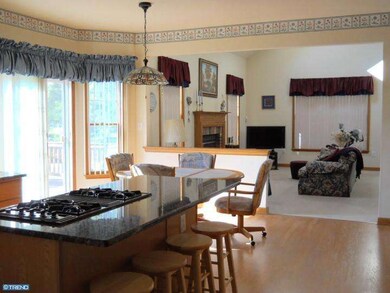
43 Spruce St Princeton Junction, NJ 08550
Highlights
- 0.5 Acre Lot
- Colonial Architecture
- Cathedral Ceiling
- Dutch Neck Elementary School Rated A
- Deck
- Whirlpool Bathtub
About This Home
As of August 2019Fully available with a new price and Offering a 4000.00 credit at closing for appliances! Beautiful NNE Facing Brick Front Weathersfield Model in Hunters Run! Soaring 2 Story Foyer, Study with French Doors, Kitchen w/Center Island, Granite and large Pantry open to Family room complete with Cathedral Ceiling, Skylights, Fireplace and Rear Staircase. Master Suite with dual Closets, Sumptuous Bath w/separate Jetted Tub, Shower & Granite Counters! 3 additional Generously sized Bedrooms, 2 with walkin closets. Backyard paradise with large Deck & Gazebo, Paver Patio and Beautifully maintained gardens. Priced to Sell!
Last Agent to Sell the Property
Weichert Realtors-Princeton Junction License #786394 Listed on: 04/15/2012

Home Details
Home Type
- Single Family
Est. Annual Taxes
- $17,839
Year Built
- Built in 1994
Lot Details
- 0.5 Acre Lot
- Level Lot
- Sprinkler System
- Property is in good condition
- Property is zoned R-2
Parking
- 2 Car Attached Garage
- 3 Open Parking Spaces
- Driveway
Home Design
- Colonial Architecture
- Brick Exterior Construction
- Shingle Roof
- Vinyl Siding
Interior Spaces
- Property has 2 Levels
- Cathedral Ceiling
- Ceiling Fan
- Skylights
- Brick Fireplace
- Family Room
- Living Room
- Dining Room
- Unfinished Basement
- Basement Fills Entire Space Under The House
- Attic Fan
- Home Security System
- Laundry on main level
Kitchen
- Eat-In Kitchen
- Butlers Pantry
- Self-Cleaning Oven
- Dishwasher
- Kitchen Island
Flooring
- Wall to Wall Carpet
- Tile or Brick
- Vinyl
Bedrooms and Bathrooms
- 4 Bedrooms
- En-Suite Primary Bedroom
- En-Suite Bathroom
- 2.5 Bathrooms
- Whirlpool Bathtub
Outdoor Features
- Deck
- Shed
- Porch
Utilities
- Forced Air Heating and Cooling System
- Heating System Uses Gas
- 200+ Amp Service
- Natural Gas Water Heater
- Cable TV Available
Community Details
- No Home Owners Association
- Weathersfield
Listing and Financial Details
- Tax Lot 00005
- Assessor Parcel Number 13-00021 22-00005
Ownership History
Purchase Details
Home Financials for this Owner
Home Financials are based on the most recent Mortgage that was taken out on this home.Purchase Details
Home Financials for this Owner
Home Financials are based on the most recent Mortgage that was taken out on this home.Purchase Details
Home Financials for this Owner
Home Financials are based on the most recent Mortgage that was taken out on this home.Similar Homes in Princeton Junction, NJ
Home Values in the Area
Average Home Value in this Area
Purchase History
| Date | Type | Sale Price | Title Company |
|---|---|---|---|
| Bargain Sale Deed | $855,000 | 1St Title Of Ctrl Jersey Llc | |
| Deed | $760,000 | Stewart Title Guaranty Co | |
| Deed | $350,260 | -- |
Mortgage History
| Date | Status | Loan Amount | Loan Type |
|---|---|---|---|
| Open | $620,000 | New Conventional | |
| Closed | $684,000 | Adjustable Rate Mortgage/ARM | |
| Previous Owner | $310,000 | New Conventional | |
| Previous Owner | $90,000 | Purchase Money Mortgage |
Property History
| Date | Event | Price | Change | Sq Ft Price |
|---|---|---|---|---|
| 08/26/2019 08/26/19 | Sold | $855,000 | -3.4% | $266 / Sq Ft |
| 06/20/2019 06/20/19 | Pending | -- | -- | -- |
| 05/21/2019 05/21/19 | For Sale | $885,000 | +16.4% | $275 / Sq Ft |
| 08/07/2012 08/07/12 | Sold | $760,000 | -2.5% | -- |
| 06/21/2012 06/21/12 | Pending | -- | -- | -- |
| 05/22/2012 05/22/12 | Price Changed | $779,800 | -1.2% | -- |
| 04/15/2012 04/15/12 | For Sale | $789,000 | -- | -- |
Tax History Compared to Growth
Tax History
| Year | Tax Paid | Tax Assessment Tax Assessment Total Assessment is a certain percentage of the fair market value that is determined by local assessors to be the total taxable value of land and additions on the property. | Land | Improvement |
|---|---|---|---|---|
| 2024 | $22,462 | $764,800 | $295,000 | $469,800 |
| 2023 | $22,462 | $764,800 | $295,000 | $469,800 |
| 2022 | $22,026 | $764,800 | $295,000 | $469,800 |
| 2021 | $21,843 | $764,800 | $295,000 | $469,800 |
| 2020 | $21,445 | $764,800 | $295,000 | $469,800 |
| 2019 | $21,200 | $764,800 | $295,000 | $469,800 |
| 2018 | $21,001 | $764,800 | $295,000 | $469,800 |
| 2017 | $20,565 | $764,800 | $295,000 | $469,800 |
| 2016 | $19,548 | $743,000 | $295,000 | $448,000 |
| 2015 | $19,095 | $743,000 | $295,000 | $448,000 |
| 2014 | $18,872 | $743,000 | $295,000 | $448,000 |
Agents Affiliated with this Home
-
Jack Yao

Seller's Agent in 2019
Jack Yao
Realmart Realty, LLC
(732) 727-2280
8 in this area
206 Total Sales
-
datacorrect BrightMLS
d
Buyer's Agent in 2019
datacorrect BrightMLS
Non Subscribing Office
-
Lori Janick

Seller's Agent in 2012
Lori Janick
Weichert Corporate
(609) 902-8120
27 in this area
61 Total Sales
-
Vandana Uppal

Buyer's Agent in 2012
Vandana Uppal
BHHS Fox & Roach
(609) 575-0075
31 Total Sales
Map
Source: Bright MLS
MLS Number: 1003926330
APN: 13-00021-22-00005
- 23 Briarwood Dr
- 7 Briarwood Dr
- 2 Becket Ct
- 55 Cambridge Way
- 13 Wellesley Ct
- 28 Amherst Way
- 19 Shadow Dr
- 12 Penrose Ln
- 535 Village Rd W
- 11 Bridgewater Dr
- 14 Stonelea Dr
- 12 Stonelea Dr
- 52 Cartwright Dr
- 30 Revere Ct
- 103 Marian Dr
- 10 Manor Ridge Dr
- 11 Manor Ridge Dr
- 9 Sleepy Hollow Ln
- 30201 Radford Ct
- 30104 Radford Ct
