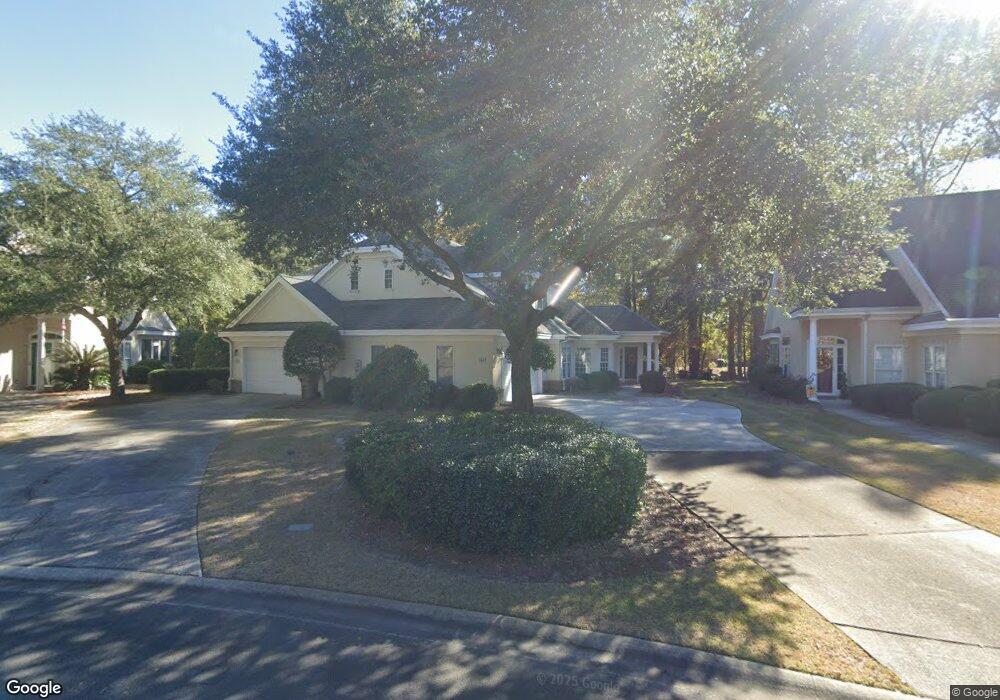43 Steeple Run Way Savannah, GA 31405
Southbridge NeighborhoodEstimated Value: $365,682 - $399,000
3
Beds
4
Baths
1,724
Sq Ft
$223/Sq Ft
Est. Value
About This Home
This home is located at 43 Steeple Run Way, Savannah, GA 31405 and is currently estimated at $385,171, approximately $223 per square foot. 43 Steeple Run Way is a home located in Chatham County with nearby schools including Gould Elementary School, West Chatham Middle School, and Savannah Christian Preparatory School.
Ownership History
Date
Name
Owned For
Owner Type
Purchase Details
Closed on
Jun 24, 2005
Sold by
Not Provided
Bought by
Tracy Amick Properties Llc
Current Estimated Value
Create a Home Valuation Report for This Property
The Home Valuation Report is an in-depth analysis detailing your home's value as well as a comparison with similar homes in the area
Home Values in the Area
Average Home Value in this Area
Purchase History
| Date | Buyer | Sale Price | Title Company |
|---|---|---|---|
| Tracy Amick Properties Llc | -- | -- |
Source: Public Records
Tax History Compared to Growth
Tax History
| Year | Tax Paid | Tax Assessment Tax Assessment Total Assessment is a certain percentage of the fair market value that is determined by local assessors to be the total taxable value of land and additions on the property. | Land | Improvement |
|---|---|---|---|---|
| 2025 | $8,167 | $120,720 | $26,000 | $94,720 |
| 2024 | $8,167 | $119,160 | $26,000 | $93,160 |
| 2023 | $3,694 | $107,080 | $16,000 | $91,080 |
| 2022 | $3,155 | $101,760 | $16,000 | $85,760 |
| 2021 | $4,818 | $88,560 | $16,000 | $72,560 |
| 2020 | $3,189 | $87,800 | $16,000 | $71,800 |
| 2019 | $3,274 | $87,400 | $16,000 | $71,400 |
| 2018 | $3,261 | $86,440 | $16,000 | $70,440 |
| 2017 | $2,798 | $76,480 | $9,000 | $67,480 |
| 2016 | $2,523 | $74,480 | $9,000 | $65,480 |
| 2015 | $3,872 | $76,760 | $9,000 | $67,760 |
| 2014 | $3,880 | $77,080 | $0 | $0 |
Source: Public Records
Map
Nearby Homes
- 40 Steeple Run Way
- 8 Oak Park Place
- 2 Pine Lakes Point
- 3 Pine Lakes Point
- 105 Baymeadow Point
- 104 Windrush Pines
- 319 Wedgefield Crossing
- 411 Southbridge Blvd Unit 404
- 12 Amberwood Cir
- 618 Southbridge Blvd
- 119 Greenview Dr
- 103 Sabal Ln
- 65 Woodchuck Hill Rd
- 39 Grand Lake Cir
- 56 Crestwood Dr
- 32 Weatherby Cir
- 828 Southbridge Blvd
- 765 Southbridge Blvd
- 100 Old Louisville Rd
- 10 Cord Grass Ln
- 41 Steeple Run Way
- 45 Steeple Run Way
- 39 Steeple Run Way
- 47 Steeple Run Way
- 37 Steeple Run Way
- 49 Steeple Run Way
- 51 Steeple Run Way
- 35 Steeple Run Way
- 27 Steeple Run Way
- 38 Steeple Run Way
- 36 Steeple Run Way
- 33 Steeple Run Way
- 25 Steeple Run Way
- 34 Steeple Run Way
- 44 Steeple Run Way
- 42 Steeple Run Way
- 101 Hunter Ln
- 31 Steeple Run Way
- 29 Steeple Run Way
- 30 Steeple Run Way
