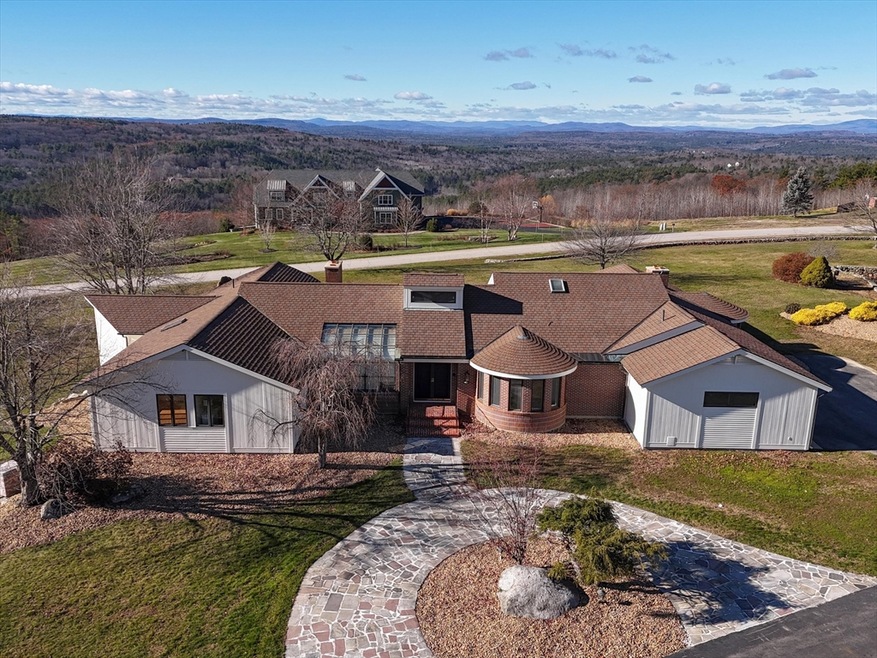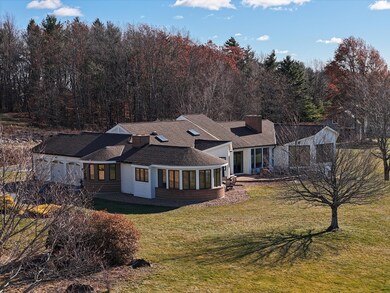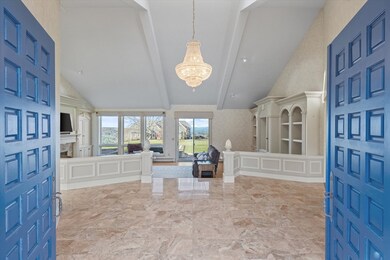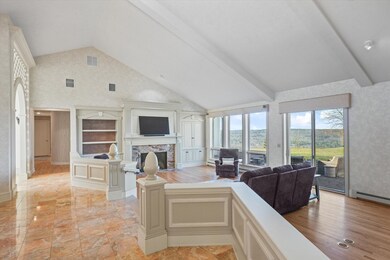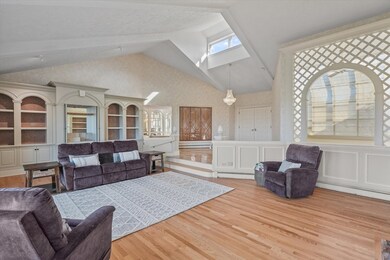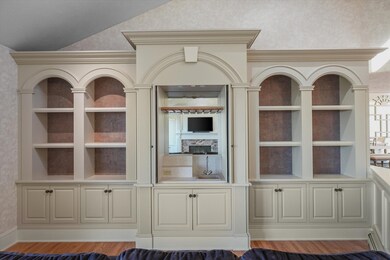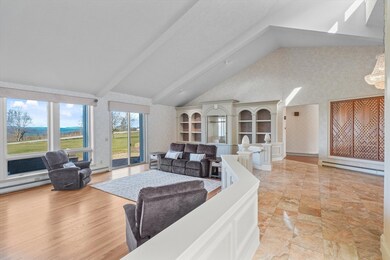Estimated payment $8,946/month
Highlights
- Hot Property
- Golf Course Community
- Media Room
- Bow Elementary School Rated A-
- Community Stables
- Spa
About This Home
Welcome to 43 Sterling Place! This stunning custom-built ranch is nestled on over 6 acres with 5,000+ sq. ft. of living space. Enter into the marble foyer and expansive living room featuring vaulted ceilings and breathtaking mountain views. The enormous chef's kitchen includes granite counters, an eat-in area, newer appliances and ample space for gatherings. The primary suite features a spacious dressing area, walk-in closets, and a luxurious bath with a walk-in shower, jacuzzi tub and laundry area. Two spacious guest bedrooms, each with its own bathroom, ensure privacy and comfort. The LL offers room for expansion, a family room, workshop and storage space. Enjoy amazing sunsets inside or outside, where you'll find multiple entertaining areas, a pond and abundant space. This meticulously maintained, single-level home also includes new hardwood floors, newer appliances and a freshly painted exterior. Plus a 3 car attached and 3 car detached garage. You'll love this one!
Co-Listing Agent
Nancy Dowling
Home Details
Home Type
- Single Family
Est. Annual Taxes
- $18,945
Year Built
- Built in 1986
Lot Details
- 6.15 Acre Lot
- Level Lot
- Property is zoned RU
Parking
- 6 Car Garage
- Driveway
- Open Parking
- Off-Street Parking
Home Design
- Ranch Style House
- Frame Construction
- Shingle Roof
- Concrete Perimeter Foundation
Interior Spaces
- Wet Bar
- Central Vacuum
- Crown Molding
- Wainscoting
- Beamed Ceilings
- Vaulted Ceiling
- Ceiling Fan
- Recessed Lighting
- Decorative Lighting
- Light Fixtures
- Bay Window
- Pocket Doors
- Sliding Doors
- Living Room with Fireplace
- 3 Fireplaces
- Dining Area
- Media Room
- Den
- Sun or Florida Room
- Sauna
- Scenic Vista Views
Kitchen
- Breakfast Bar
- Oven
- Range
- Microwave
- Dishwasher
- Stainless Steel Appliances
- Kitchen Island
- Solid Surface Countertops
Flooring
- Wood
- Marble
- Ceramic Tile
Bedrooms and Bathrooms
- 3 Bedrooms
- Custom Closet System
- Walk-In Closet
- Dressing Area
- Soaking Tub
- Separate Shower
Laundry
- Laundry on main level
- Dryer
- Washer
Partially Finished Basement
- Walk-Out Basement
- Basement Fills Entire Space Under The House
- Interior Basement Entry
Outdoor Features
- Spa
- Patio
- Separate Outdoor Workshop
Location
- Property is near schools
Schools
- Bow Elementary School
- Bow Memorial Middle School
- Bow High School
Utilities
- Central Heating and Cooling System
- Heating System Uses Oil
- Baseboard Heating
- Private Water Source
- Private Sewer
Listing and Financial Details
- Legal Lot and Block 29-0 / 3
- Assessor Parcel Number 1011265
Community Details
Overview
- No Home Owners Association
- Near Conservation Area
Recreation
- Golf Course Community
- Park
- Community Stables
- Jogging Path
- Bike Trail
Map
Home Values in the Area
Average Home Value in this Area
Tax History
| Year | Tax Paid | Tax Assessment Tax Assessment Total Assessment is a certain percentage of the fair market value that is determined by local assessors to be the total taxable value of land and additions on the property. | Land | Improvement |
|---|---|---|---|---|
| 2024 | $18,945 | $957,800 | $216,100 | $741,700 |
| 2023 | $19,637 | $706,100 | $141,600 | $564,500 |
| 2022 | $18,726 | $706,100 | $141,600 | $564,500 |
| 2021 | $24,751 | $971,000 | $212,200 | $758,800 |
| 2020 | $24,838 | $971,000 | $212,200 | $758,800 |
| 2019 | $25,450 | $971,000 | $212,200 | $758,800 |
| 2018 | $23,727 | $854,100 | $197,400 | $656,700 |
| 2017 | $23,718 | $854,100 | $197,400 | $656,700 |
| 2016 | $22,454 | $854,100 | $197,400 | $656,700 |
| 2015 | $22,156 | $776,300 | $197,400 | $578,900 |
| 2014 | $22,909 | $776,300 | $197,400 | $578,900 |
| 2011 | -- | $813,000 | $197,400 | $615,600 |
Property History
| Date | Event | Price | List to Sale | Price per Sq Ft | Prior Sale |
|---|---|---|---|---|---|
| 11/20/2025 11/20/25 | For Sale | $1,395,000 | +72.9% | $239 / Sq Ft | |
| 10/31/2024 10/31/24 | Sold | $807,000 | +7.6% | $159 / Sq Ft | View Prior Sale |
| 08/07/2024 08/07/24 | Pending | -- | -- | -- | |
| 07/30/2024 07/30/24 | Price Changed | $750,000 | -6.3% | $148 / Sq Ft | |
| 07/08/2024 07/08/24 | For Sale | $800,000 | -- | $158 / Sq Ft |
Purchase History
| Date | Type | Sale Price | Title Company |
|---|---|---|---|
| Quit Claim Deed | -- | None Available |
Mortgage History
| Date | Status | Loan Amount | Loan Type |
|---|---|---|---|
| Open | $872,550 | Stand Alone Refi Refinance Of Original Loan |
Source: MLS Property Information Network (MLS PIN)
MLS Number: 73456719
APN: BOWW-000012-000003-000029-O000000
- 1 Hop Kiln Rd
- 0 Brown Hill Rd Unit 5032600
- 104 Brown Hill Rd
- 70 Gile Hill Rd
- 31 Brown Hill Rd
- 40 Gile Hill Rd
- 5 Longview Dr
- 8 Longview Dr
- 40 Sawmill Rd
- 89 Woodhill Rd
- 250 Grapevine Rd
- 490 Page Rd
- 29 Westover Ln
- 78 Rangeway Rd
- 49 Stark Hwy N
- 15 Robert Rogers Rd
- 32 S Bow Rd
- 1003 School St
- 27 Brushwood Dr
- 4 Bow Center Rd Unit F2
- 6 Bow Center Rd
- 321 Clinton St
- 227 Pleasant St
- 53 Hall St
- 512 W River Rd
- 502 West River Rd
- 55 A Thorndike
- 35-39 Thompson St
- 3 Merrimack St Unit 1
- 449 W River Rd Unit 2
- 25 Canal St
- 76 Warren St Unit 2
- 32 S Main St
- 5-7 S State St
- 67 School St Unit 1
- 4 N State St Unit 203
- 410 N State St Unit 5
- 30 High St Unit 3
- 30 High St Unit 2
- 115 High Rock Rd Unit A
