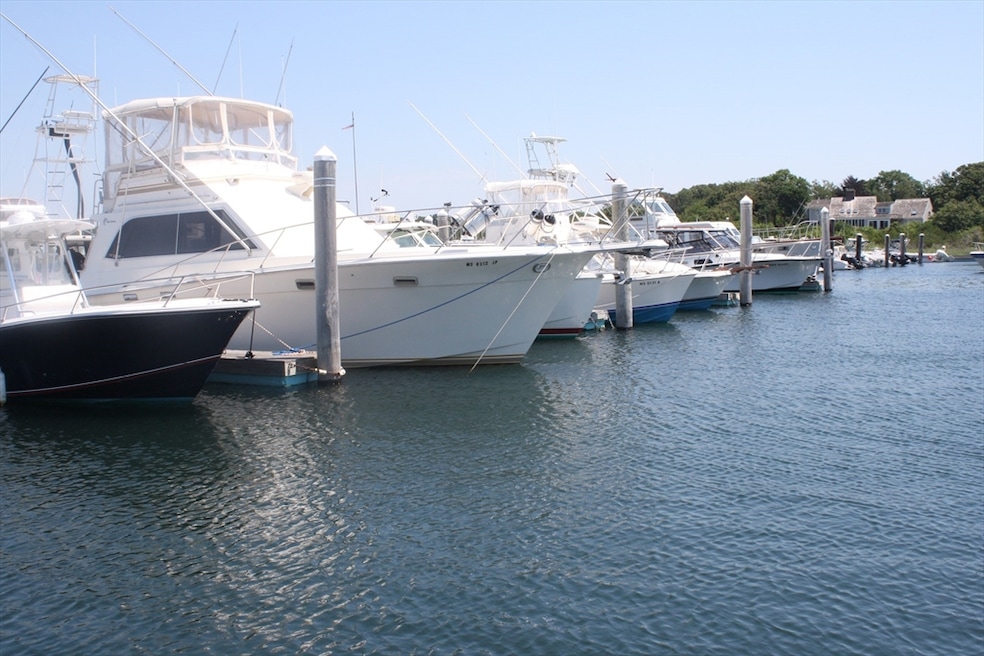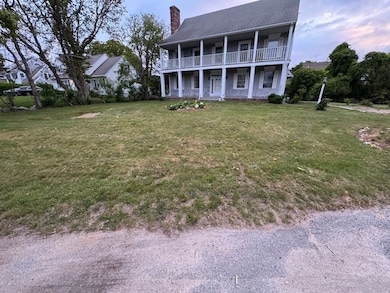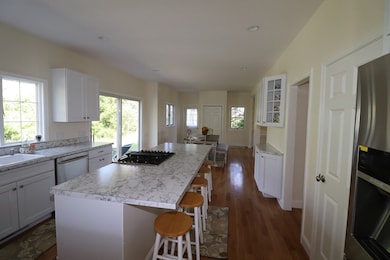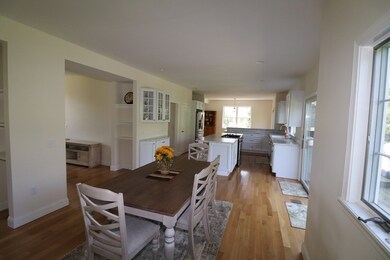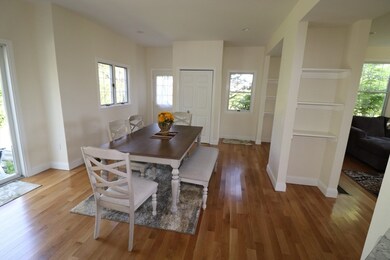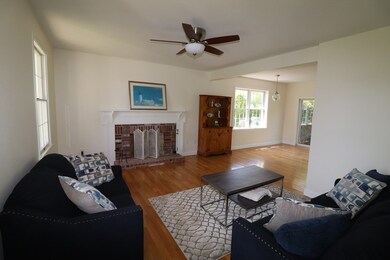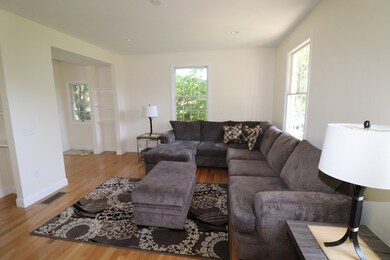
43 Stony Way Dennis, MA 02660
East Dennis NeighborhoodHighlights
- Colonial Architecture
- Wood Flooring
- Corner Lot
- Deck
- 1 Fireplace
- No HOA
About This Home
As of July 2025Sesuit Neck Special! This spacious 4-bedroom, 2.5-bathroom is located a short walk to Sesuit Harbor, Dennis Yacht Club and Harborview Beach! The home boasts a primary suite with a dressing room, along with three additional generous sized bedrooms. The heart of the home is the open-concept living area, where you can unwind after a day of adventure. Enjoy the convenience of a fully equipped kitchen, complete with a refrigerator, dishwasher, and microwave, perfect for preparing delicious meals. The dining area provides ample space for gatherings, while the living room features a wood burning fireplace. Step outside to discover outdoor space with deck as well as a covered porch. This property is ideally situated near a variety of attractions, including beautiful beaches, marinas, and local museums. Enjoy outdoor activities such as fishing, boating, and hiking, or take a leisurely stroll to nearby shops and restaurants. This property is in a prime location.
Home Details
Home Type
- Single Family
Est. Annual Taxes
- $6,983
Year Built
- Built in 1986
Lot Details
- 0.38 Acre Lot
- Corner Lot
- Level Lot
Home Design
- Colonial Architecture
- Frame Construction
- Shingle Roof
- Concrete Perimeter Foundation
Interior Spaces
- 3,323 Sq Ft Home
- 1 Fireplace
Flooring
- Wood
- Tile
Bedrooms and Bathrooms
- 4 Bedrooms
- Primary bedroom located on second floor
Basement
- Basement Fills Entire Space Under The House
- Interior Basement Entry
- Laundry in Basement
Parking
- 2 Car Parking Spaces
- Unpaved Parking
- Open Parking
Outdoor Features
- Bulkhead
- Deck
- Porch
Utilities
- Window Unit Cooling System
- Forced Air Heating System
- Water Heater
- Sewer Inspection Required for Sale
Community Details
- No Home Owners Association
Listing and Financial Details
- Assessor Parcel Number 2284113
Similar Homes in the area
Home Values in the Area
Average Home Value in this Area
Property History
| Date | Event | Price | Change | Sq Ft Price |
|---|---|---|---|---|
| 07/11/2025 07/11/25 | Sold | $1,625,000 | -14.5% | $489 / Sq Ft |
| 05/28/2025 05/28/25 | Pending | -- | -- | -- |
| 05/22/2025 05/22/25 | Price Changed | $1,900,900 | -34.5% | $572 / Sq Ft |
| 04/18/2025 04/18/25 | For Sale | $2,899,999 | -- | $873 / Sq Ft |
Tax History Compared to Growth
Agents Affiliated with this Home
-
Patrick Foran

Seller's Agent in 2025
Patrick Foran
Foran Realty, Inc.
(774) 836-0182
11 in this area
136 Total Sales
-
John Griffin

Buyer's Agent in 2025
John Griffin
Griffin Realty Group
(781) 710-1018
40 Total Sales
Map
Source: MLS Property Information Network (MLS PIN)
MLS Number: 73378551
- 10 Shiverick Rd
- 18 Wendy Way
- 1376 Bridge St Unit 16
- 153 Sesuit Neck Rd
- 87 Coles Pond Dr
- 10 Briarfield Rd
- 102 Prince Way
- 92 Whiffletree Ave
- 88 Whiffletree Ave
- 45 Northside Dr
- 98 Stony Brook Rd
- 41 High Head Rd
- 181 Stony Brook Rd
- 18 Chickadee Ln
- 336 Main St
- 11 Seaside Ave
- 117 A p Newcomb Rd
- 64 Gold Finch Ln
- 47 Scargo Hill Rd
