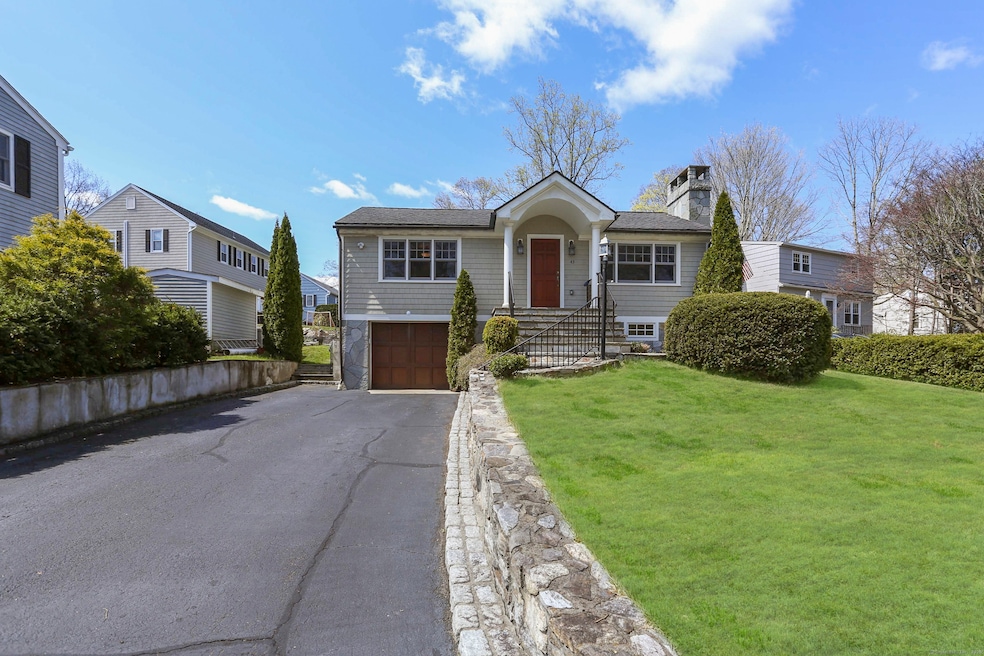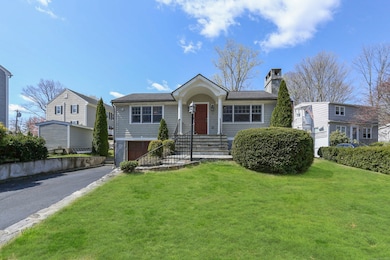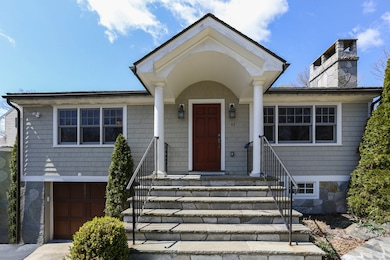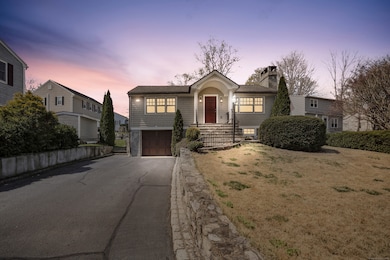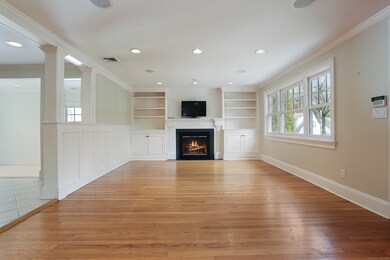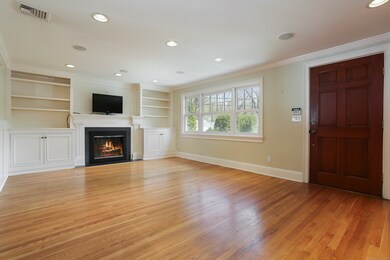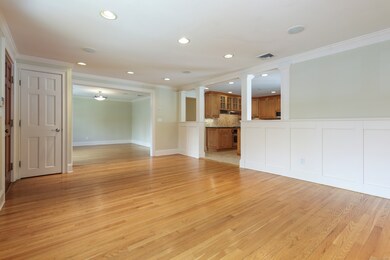43 Summer St New Canaan, CT 06840
5
Beds
3
Baths
1,923
Sq Ft
0.28
Acres
Highlights
- Ranch Style House
- Attic
- Instant Hot Water
- East Elementary School Rated A+
- 1 Fireplace
- Central Air
About This Home
This delightful home is a wonderful rental with three bedrooms (including an expansive master suite with sitting room) on main level and two additional bedrooms on lower level. The living and dining rooms open to an updated kitchen and breakfast room with access to the expansive wrap around stone patio and backyard where there is plenty of room for play including a bonus structure with electric and cable. All this in the heart of town!
Home Details
Home Type
- Single Family
Est. Annual Taxes
- $11,069
Year Built
- Built in 1956
Lot Details
- 0.28 Acre Lot
- Property is zoned BRES
Parking
- 2 Car Garage
Home Design
- Ranch Style House
Interior Spaces
- 1,923 Sq Ft Home
- 1 Fireplace
Kitchen
- Electric Cooktop
- Microwave
- Dishwasher
- Disposal
- Instant Hot Water
Bedrooms and Bathrooms
- 5 Bedrooms
- 3 Full Bathrooms
Laundry
- Laundry on lower level
- Electric Dryer
- Washer
Attic
- Attic Floors
- Storage In Attic
- Pull Down Stairs to Attic
Basement
- Basement Fills Entire Space Under The House
- Garage Access
- Basement Hatchway
Schools
- East Elementary School
- Saxe Middle School
- New Canaan High School
Utilities
- Central Air
- Floor Furnace
- Hot Water Heating System
- Heating System Uses Oil
- Hot Water Circulator
- Oil Water Heater
- Fuel Tank Located in Basement
Listing and Financial Details
- Assessor Parcel Number 2120361
Map
Source: SmartMLS
MLS Number: 24097544
APN: NCAN-000000-T000071-000712
Nearby Homes
- 72 Locust Ave
- 202 Gramercy Park Unit 202
- 201 Gramercy Park Unit 201
- 64 East Ave
- 60 East Ave
- 124 East Ave Unit 124
- 42 Forest St Unit 3
- 40 E Maple St
- 101 Heritage Hill Rd Unit 101
- 38 Heritage Hill Rd Unit 38
- 155 Heritage Hill Rd Unit B
- 151 Heritage Hill Rd Unit B
- 31 Lakeview Ave
- 205 Main St Unit 9
- 205 Main St Unit 36
- 24 Saint Johns Place Unit 6
- 97 South Ave Unit E
- 1 Maple St
- 66 Seminary St
- 92 Oak St
