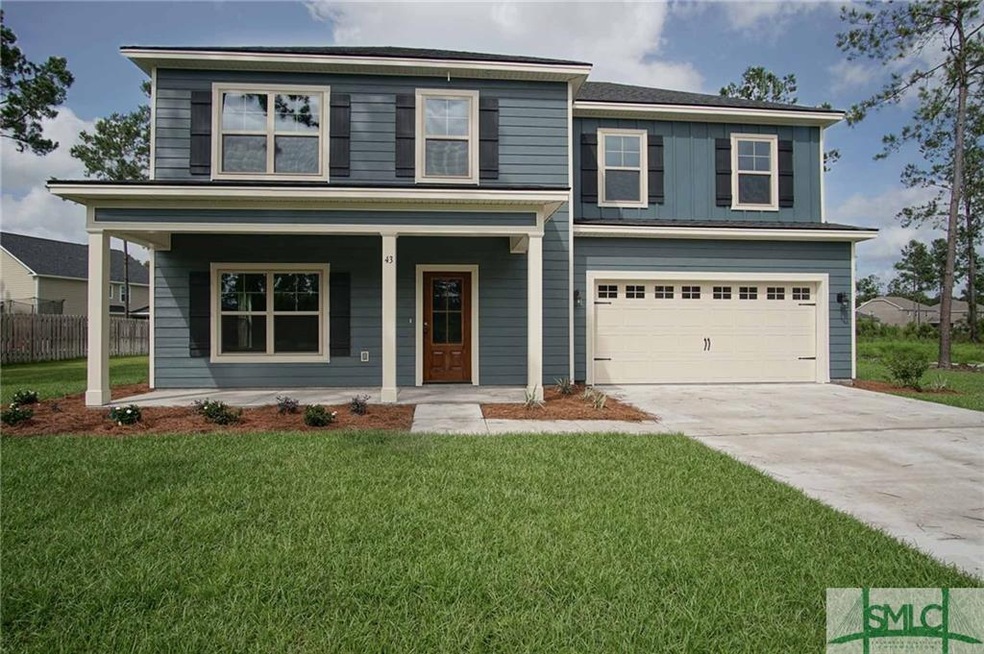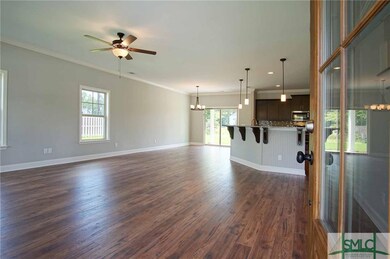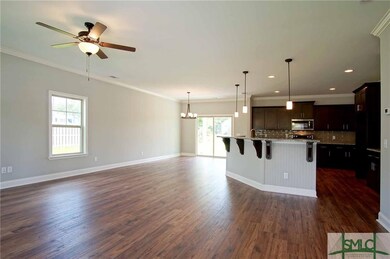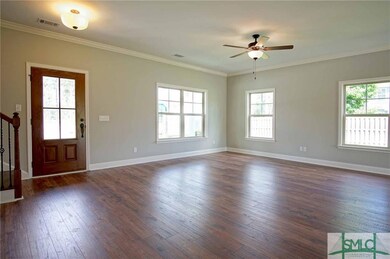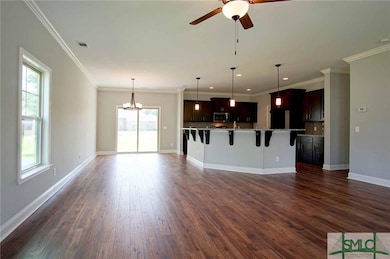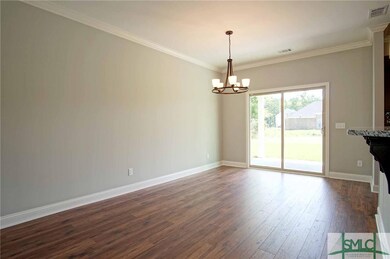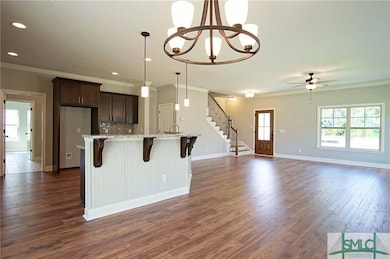
43 Timberland Trail Richmond Hill, GA 31324
Highlights
- Newly Remodeled
- Primary Bedroom Suite
- Main Floor Primary Bedroom
- Dr. George Washington Carver Elementary School Rated A-
- Traditional Architecture
- Community Pool
About This Home
As of May 2023Titliest plan New construction by Wilson Pickett of Seacoast Construction with great color palette and curb appeal on a nice lot. James Hardie Board exterior siding. Separate laundry room with mud room area and cubbies make for a functional household with an open floor plan, well appointed kitchen with stainless steel appliances including a slide in smooth surface stove with second pizza oven, dishwasher and space saver microwave. Lots of real wood, custom cabinetry make for easy living. Beautiful Stair case banister, upgraded flooring, covered back porch, great lighting package and more! Zoned irrigation system, up to 12 pallets of backyard sod, spray foam rafters and 10 year structural warranty provided. Community amentiies including boat/rv parking area, community pool, street lights and play ground.
Last Agent to Sell the Property
Keller Williams Coastal Area P License #302719 Listed on: 03/01/2018

Home Details
Home Type
- Single Family
Est. Annual Taxes
- $4,059
Year Built
- Built in 2018 | Newly Remodeled
Lot Details
- 0.34 Acre Lot
- Level Lot
- Sprinkler System
HOA Fees
- $38 Monthly HOA Fees
Home Design
- Traditional Architecture
- Slab Foundation
- Asphalt Roof
- Concrete Siding
Interior Spaces
- 2,350 Sq Ft Home
- 2-Story Property
- Fireplace
- Double Pane Windows
- Pull Down Stairs to Attic
Kitchen
- Breakfast Area or Nook
- Double Oven
- Microwave
- Dishwasher
- Disposal
Bedrooms and Bathrooms
- 4 Bedrooms
- Primary Bedroom on Main
- Primary Bedroom Suite
- Split Bedroom Floorplan
- Dual Vanity Sinks in Primary Bathroom
- Garden Bath
- Separate Shower
Laundry
- Laundry Room
- Washer and Dryer Hookup
Parking
- 2 Car Attached Garage
- Automatic Garage Door Opener
Schools
- Mcallister Elementary School
- RHMS Middle School
- RHHS High School
Utilities
- Heat Pump System
- Programmable Thermostat
- Electric Water Heater
- Cable TV Available
Additional Features
- Energy-Efficient Insulation
- Porch
Listing and Financial Details
- Assessor Parcel Number 06301027036
Community Details
Overview
- Woodland Trail Association, Phone Number (912) 663-8576
- Built by Seacoast Construction
- Titliest
Recreation
- Community Pool
Ownership History
Purchase Details
Home Financials for this Owner
Home Financials are based on the most recent Mortgage that was taken out on this home.Purchase Details
Home Financials for this Owner
Home Financials are based on the most recent Mortgage that was taken out on this home.Similar Homes in Richmond Hill, GA
Home Values in the Area
Average Home Value in this Area
Purchase History
| Date | Type | Sale Price | Title Company |
|---|---|---|---|
| Warranty Deed | $425,000 | -- | |
| Limited Warranty Deed | $282,000 | -- |
Mortgage History
| Date | Status | Loan Amount | Loan Type |
|---|---|---|---|
| Open | $21,387 | New Conventional | |
| Open | $417,302 | FHA |
Property History
| Date | Event | Price | Change | Sq Ft Price |
|---|---|---|---|---|
| 06/26/2025 06/26/25 | For Sale | $499,700 | +17.6% | $213 / Sq Ft |
| 05/05/2023 05/05/23 | Sold | $425,000 | 0.0% | $181 / Sq Ft |
| 04/25/2023 04/25/23 | Pending | -- | -- | -- |
| 03/30/2023 03/30/23 | For Sale | $425,000 | +50.7% | $181 / Sq Ft |
| 07/19/2018 07/19/18 | Sold | $282,000 | -0.3% | $120 / Sq Ft |
| 06/22/2018 06/22/18 | Price Changed | $282,900 | +1.1% | $120 / Sq Ft |
| 03/01/2018 03/01/18 | For Sale | $279,900 | -- | $119 / Sq Ft |
Tax History Compared to Growth
Tax History
| Year | Tax Paid | Tax Assessment Tax Assessment Total Assessment is a certain percentage of the fair market value that is determined by local assessors to be the total taxable value of land and additions on the property. | Land | Improvement |
|---|---|---|---|---|
| 2024 | $4,059 | $172,040 | $22,000 | $150,040 |
| 2023 | $4,059 | $150,560 | $22,000 | $128,560 |
| 2022 | $3,477 | $128,480 | $22,000 | $106,480 |
| 2021 | $3,195 | $113,720 | $22,000 | $91,720 |
| 2020 | $2,716 | $109,120 | $22,000 | $87,120 |
| 2019 | $3,020 | $104,240 | $20,000 | $84,240 |
Agents Affiliated with this Home
-
Junior Matthews

Seller's Agent in 2025
Junior Matthews
LPT Realty LLC
(912) 432-1673
19 in this area
137 Total Sales
-
Heather Murphy

Seller's Agent in 2023
Heather Murphy
Keller Williams Coastal Area P
(912) 335-3956
44 in this area
788 Total Sales
-
Lindsae Echols

Seller Co-Listing Agent in 2023
Lindsae Echols
Keller Williams Coastal Area P
(912) 660-4017
9 in this area
242 Total Sales
-
James Hawkins

Buyer's Agent in 2023
James Hawkins
LPT Realty LLC
(912) 289-7355
16 in this area
99 Total Sales
-
Steve Gilbert

Buyer Co-Listing Agent in 2023
Steve Gilbert
LPT Realty LLC
(912) 602-5166
10 in this area
55 Total Sales
-
Melanie Kramer

Seller's Agent in 2018
Melanie Kramer
Keller Williams Coastal Area P
(912) 658-1390
74 in this area
346 Total Sales
Map
Source: Savannah Multi-List Corporation
MLS Number: 186556
APN: 063-01-027-036
