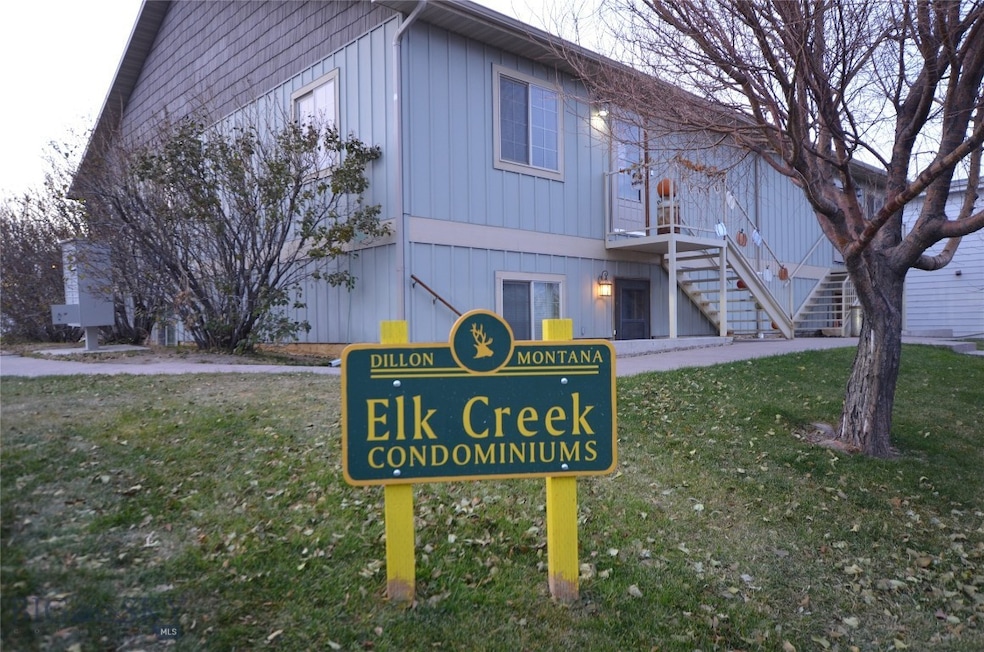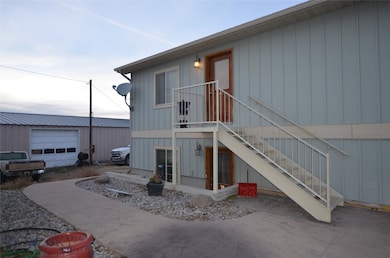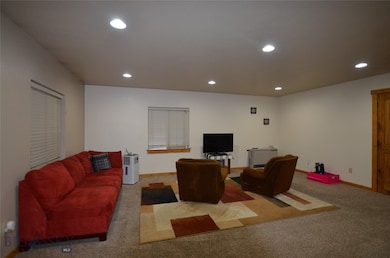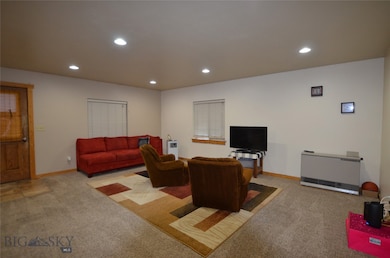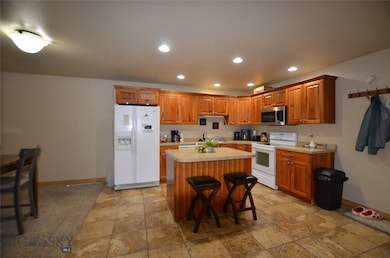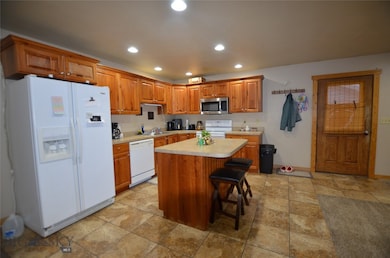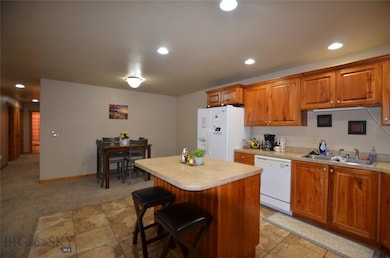
43 Tobacco Root Rd Dillon, MT 59725
Estimated payment $1,485/month
Highlights
- Custom Home
- Lawn
- 1 Car Detached Garage
- Parkview School Rated A-
- Balcony
- Walk-In Closet
About This Home
Welcome to this beautifully maintained second-level condominium offering 1,344 sq. ft. of comfortable living space plus a 300 sq. ft. detached garage. This spacious home features an inviting open-floor plan that blends the living, dining, and kitchen areas, creating an easy flow ideal for both everyday living. A combination of carpet and tile flooring adds warmth and durability throughout the space. The well-appointed primary suite includes a generous walk-in closet, providing excellent storage and privacy. Two additional guest bedrooms offer flexibility for family, visitors, a home office, or hobby space. A full guest bathroom is conveniently located between the secondary rooms. A dedicated laundry room adds convenience and functionality, while the building’s metal siding and metal roof provide long-lasting durability and low exterior maintenance. The condo is part of a well-managed HOA, which maintains the exterior, common areas, and the neatly landscaped lawn complete with underground sprinklers. The 300 sq. ft. detached garage offers secure parking, additional storage, or space for your recreational gear. This condominium has a strong rental history, making it an attractive option for both homeowners and investors. Situated close to a variety of amenities—including shopping, dining, parks, and everyday services—this property combines convenience with low-maintenance living. In great condition and move-in ready, it’s an excellent opportunity you won’t want to miss.
Property Details
Home Type
- Condominium
Est. Annual Taxes
- $1,821
Year Built
- Built in 2007
Lot Details
- Partially Fenced Property
- Landscaped
- Sprinkler System
- Lawn
HOA Fees
- $100 Monthly HOA Fees
Parking
- 1 Car Detached Garage
- Garage Door Opener
Home Design
- Custom Home
- Metal Roof
- Metal Siding
Interior Spaces
- 1,344 Sq Ft Home
- 1-Story Property
- Family Room
- Dining Room
Kitchen
- Range
- Microwave
- Dishwasher
Flooring
- Partially Carpeted
- Laminate
- Tile
Bedrooms and Bathrooms
- 3 Bedrooms
- Walk-In Closet
- 2 Full Bathrooms
Laundry
- Laundry Room
- Dryer
Outdoor Features
- Balcony
Utilities
- No Cooling
- Heating System Uses Natural Gas
- Baseboard Heating
- Phone Available
Listing and Financial Details
- Assessor Parcel Number 0000015271
Community Details
Overview
- Association fees include insurance, ground maintenance, road maintenance, snow removal, trash
Recreation
- Community Playground
Map
Home Values in the Area
Average Home Value in this Area
Tax History
| Year | Tax Paid | Tax Assessment Tax Assessment Total Assessment is a certain percentage of the fair market value that is determined by local assessors to be the total taxable value of land and additions on the property. | Land | Improvement |
|---|---|---|---|---|
| 2025 | $1,821 | $269,900 | $0 | $0 |
| 2024 | $2,208 | $221,600 | $0 | $0 |
| 2023 | $2,223 | $221,600 | $0 | $0 |
| 2022 | $1,910 | $152,562 | $0 | $0 |
| 2021 | $1,607 | $152,562 | $0 | $0 |
| 2020 | $1,980 | $132,900 | $0 | $0 |
| 2019 | $1,892 | $132,900 | $0 | $0 |
| 2018 | $2,007 | $139,666 | $0 | $0 |
| 2017 | $1,696 | $139,664 | $0 | $0 |
| 2016 | $1,488 | $132,000 | $0 | $0 |
| 2015 | -- | $132,000 | $0 | $0 |
| 2014 | -- | $69,324 | $0 | $0 |
Property History
| Date | Event | Price | List to Sale | Price per Sq Ft | Prior Sale |
|---|---|---|---|---|---|
| 11/14/2025 11/14/25 | For Sale | $240,000 | +68.4% | $179 / Sq Ft | |
| 12/14/2020 12/14/20 | Sold | -- | -- | -- | View Prior Sale |
| 11/01/2020 11/01/20 | Pending | -- | -- | -- | |
| 10/05/2020 10/05/20 | Price Changed | $142,500 | -1.7% | $106 / Sq Ft | |
| 09/05/2020 09/05/20 | Price Changed | $145,000 | -2.7% | $108 / Sq Ft | |
| 03/12/2020 03/12/20 | For Sale | $149,000 | +7.2% | $111 / Sq Ft | |
| 05/31/2016 05/31/16 | Sold | -- | -- | -- | View Prior Sale |
| 05/01/2016 05/01/16 | Pending | -- | -- | -- | |
| 03/11/2016 03/11/16 | For Sale | $139,000 | -- | $96 / Sq Ft |
Purchase History
| Date | Type | Sale Price | Title Company |
|---|---|---|---|
| Warranty Deed | -- | First American Title Company | |
| Quit Claim Deed | -- | Beaverhead Title Inc |
Mortgage History
| Date | Status | Loan Amount | Loan Type |
|---|---|---|---|
| Open | $109,200 | New Conventional | |
| Previous Owner | $158,000 | New Conventional |
About the Listing Agent

Vana was raised in the farm and ranch community of Twin Bridges, Montana. Vana played an integral role in the family ranching operation until graduating from high school. After earning her Associates of Business Degree from Rick's College in Rexburg, Idaho, Vana and her husband Larry relocated to Dillon where they began their own agricultural operation. Vana also began a career in retail sales and spent 24 years working in and owning Southwestern Montana businesses. Vana's love of collaborating
Vana's Other Listings
Source: Big Sky Country MLS
MLS Number: 407089
APN: 18-0326-18-1-03-03-7007
- 9 Skihi St
- 31 Tobacco Root Rd
- 343 N Montana St
- 130 Thomas Way
- 120 Thomas Way
- 104 Timmons
- 434 Barnett Ave
- 504 Barnett Ave
- 804 N Rife St
- 652 Kentucky Ave
- 206 N Pacific St
- 205 N Pacific St
- 30 N Walnut St
- 35 E Bannack St
- 31 N Dakota St
- 250 Pioneer Dr
- 305 S Railroad Ave
- 326 E Reeder St
- 325 S Railroad Ave
- 1325 Lovers Leap Rd
Ask me questions while you tour the home.
