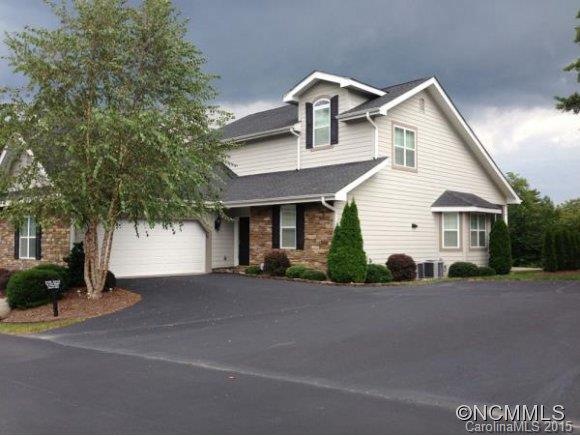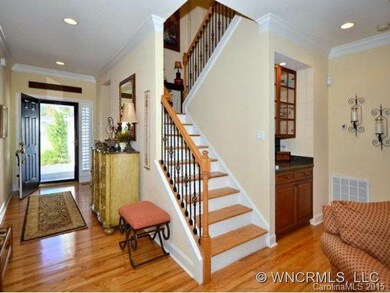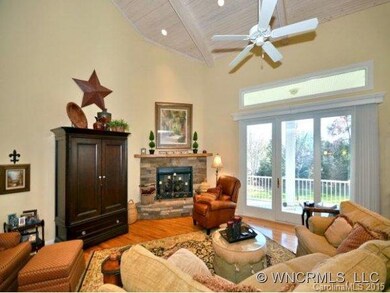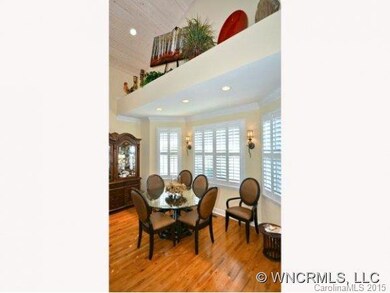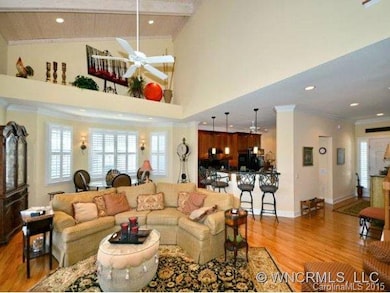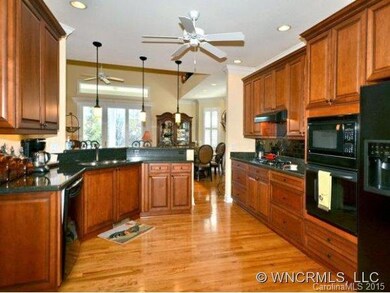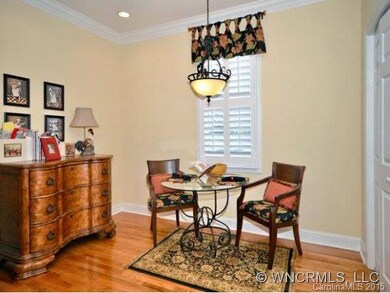
43 Towne Place Dr Hendersonville, NC 28792
Highlights
- Gated Community
- Contemporary Architecture
- Wood Flooring
- Open Floorplan
- Private Lot
- Wet Bar
About This Home
As of October 2024Great location in Towne Place. A smoke free custom luxury townhouse with a very private backyard. Immaculate condition both in & out with impressive list of upgrades. Desirable Richmond floor plan w/high vaulted ceiling, decorative stone fireplace, gas lots, silestone countertops, GE Profile appliances, deluxe cabinetry, covered & screened in patio, hardwood floors thru-out, Plantation shutters, oversize 2-car garage
Last Agent to Sell the Property
Bob Williams
Allen Tate/Beverly-Hanks Hendersonville License #189276 Listed on: 11/05/2012
Last Buyer's Agent
Bob Williams
Allen Tate/Beverly-Hanks Hendersonville License #189276 Listed on: 11/05/2012
Property Details
Home Type
- Condominium
Est. Annual Taxes
- $5,083
Year Built
- Built in 2006
Lot Details
- Level Lot
- Many Trees
Parking
- 2
Home Design
- Contemporary Architecture
Interior Spaces
- Open Floorplan
- Wet Bar
- Gas Log Fireplace
- Insulated Windows
- Crawl Space
Flooring
- Wood
- Tile
Bedrooms and Bathrooms
- Walk-In Closet
Home Security
Community Details
- Gated Community
- Storm Doors
Listing and Financial Details
- Assessor Parcel Number 9578006189
Ownership History
Purchase Details
Home Financials for this Owner
Home Financials are based on the most recent Mortgage that was taken out on this home.Purchase Details
Home Financials for this Owner
Home Financials are based on the most recent Mortgage that was taken out on this home.Purchase Details
Home Financials for this Owner
Home Financials are based on the most recent Mortgage that was taken out on this home.Similar Homes in Hendersonville, NC
Home Values in the Area
Average Home Value in this Area
Purchase History
| Date | Type | Sale Price | Title Company |
|---|---|---|---|
| Warranty Deed | $576,000 | Chicago Title | |
| Warranty Deed | $576,000 | Chicago Title | |
| Warranty Deed | $325,000 | -- | |
| Deed | $359,000 | -- |
Mortgage History
| Date | Status | Loan Amount | Loan Type |
|---|---|---|---|
| Open | $249,000 | Credit Line Revolving | |
| Previous Owner | $276,725 | New Conventional | |
| Previous Owner | $310,000 | New Conventional | |
| Previous Owner | $328,500 | New Conventional |
Property History
| Date | Event | Price | Change | Sq Ft Price |
|---|---|---|---|---|
| 07/07/2025 07/07/25 | For Sale | $695,000 | +20.7% | $235 / Sq Ft |
| 10/23/2024 10/23/24 | Sold | $576,000 | +0.2% | $208 / Sq Ft |
| 08/30/2024 08/30/24 | For Sale | $575,000 | +76.9% | $207 / Sq Ft |
| 09/15/2014 09/15/14 | Sold | $325,000 | -7.9% | $127 / Sq Ft |
| 08/27/2014 08/27/14 | Pending | -- | -- | -- |
| 11/05/2012 11/05/12 | For Sale | $352,900 | -- | $138 / Sq Ft |
Tax History Compared to Growth
Tax History
| Year | Tax Paid | Tax Assessment Tax Assessment Total Assessment is a certain percentage of the fair market value that is determined by local assessors to be the total taxable value of land and additions on the property. | Land | Improvement |
|---|---|---|---|---|
| 2025 | $5,083 | $575,300 | $45,000 | $530,300 |
| 2024 | $4,923 | $534,500 | $45,000 | $489,500 |
| 2023 | $4,923 | $534,500 | $45,000 | $489,500 |
| 2022 | $3,834 | $354,700 | $25,000 | $329,700 |
| 2021 | $1,648 | $354,700 | $25,000 | $329,700 |
| 2020 | $3,728 | $354,700 | $0 | $0 |
| 2019 | $3,728 | $354,700 | $0 | $0 |
| 2018 | $1,648 | $291,600 | $0 | $0 |
| 2017 | $1,648 | $291,600 | $0 | $0 |
| 2016 | $1,648 | $291,600 | $0 | $0 |
| 2015 | -- | $291,600 | $0 | $0 |
| 2014 | -- | $310,300 | $0 | $0 |
Agents Affiliated with this Home
-
Gwen Bowers

Seller's Agent in 2025
Gwen Bowers
Premier Sotheby’s International Realty
(828) 545-2565
7 in this area
37 Total Sales
-
Steve Dozier

Seller's Agent in 2024
Steve Dozier
Allen Tate/Beverly-Hanks Hendersonville
(828) 471-4045
88 in this area
184 Total Sales
-
Kim Owen
K
Seller Co-Listing Agent in 2024
Kim Owen
Allen Tate/Beverly-Hanks Hendersonville
(828) 243-2943
22 in this area
49 Total Sales
-
B
Seller's Agent in 2014
Bob Williams
Allen Tate/Beverly-Hanks Hendersonville
Map
Source: Canopy MLS (Canopy Realtor® Association)
MLS Number: CARNCM528773
APN: 1001777
- 47 Victoria Park Dr
- 26 Victoria Park Dr
- 106 Victoria Park Dr
- 209 Balsam Rd
- 283 Kristilia La
- 141 Trails Peak La
- 727 Shadywood Ln
- 1045 Carousel Ln
- 235 Lyndale Rd
- Lot 7 Balsam Rd
- 206 Rock Hill Ave
- 166 Williams Meadow Loop
- 12 Country Meadows Ln
- 24 Country Meadows Ln
- 23 Country Meadows Ln
- 330 Balsam Rd
- 180 Williams Meadow Loop
- 112 Underhill Rd
- 52 W Park Ave
- 55 W Park Ave
