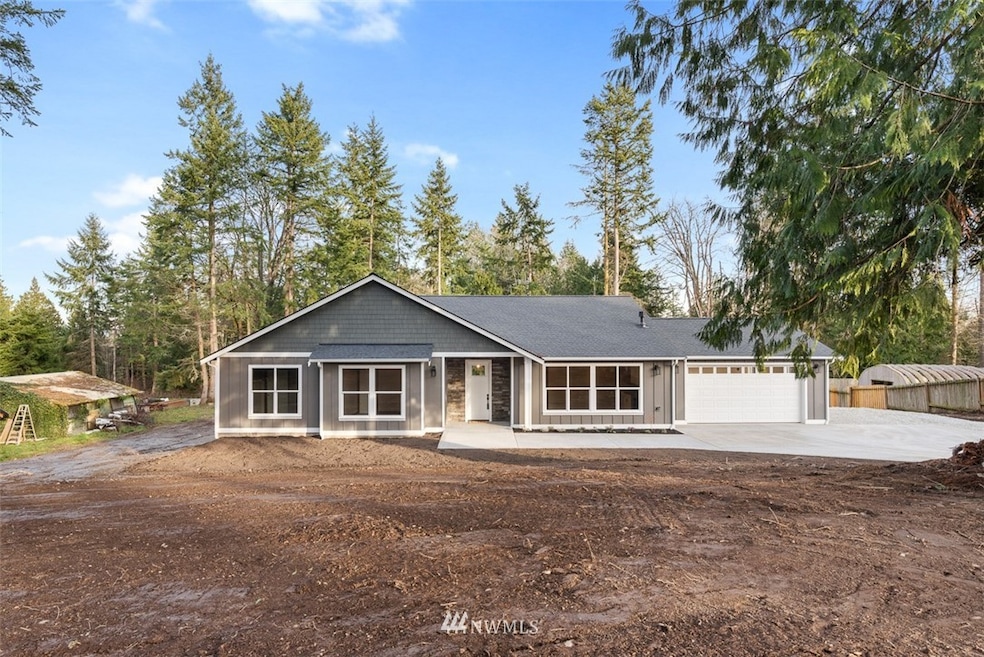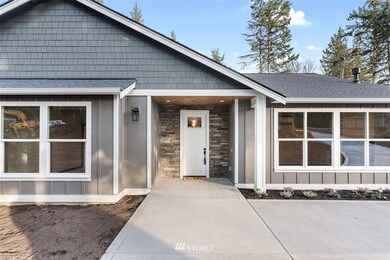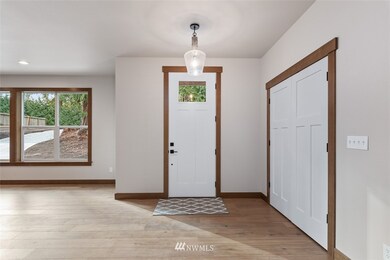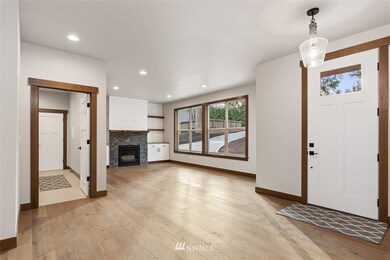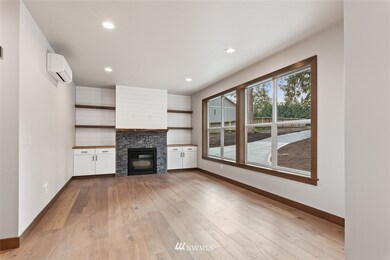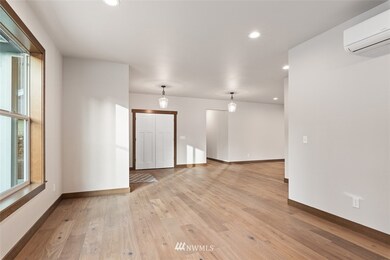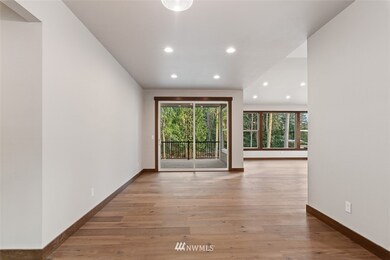
$669,000
- 3 Beds
- 3 Baths
- 1,952 Sq Ft
- 1637 Poplar Ln
- Camano Island, WA
Welcome to this beautifully designed home offering the ideal combination of convenience & space. This immaculate maintained home features main floor living w/ three bedrooms plus a den, providing flexible living options for your needs. The great room and spacious eating area is perfect for gatherings or relaxing evenings, while the two-car attached garage offers both convenience and ample
Beth A. Newton Windermere Real Estate/CIR
