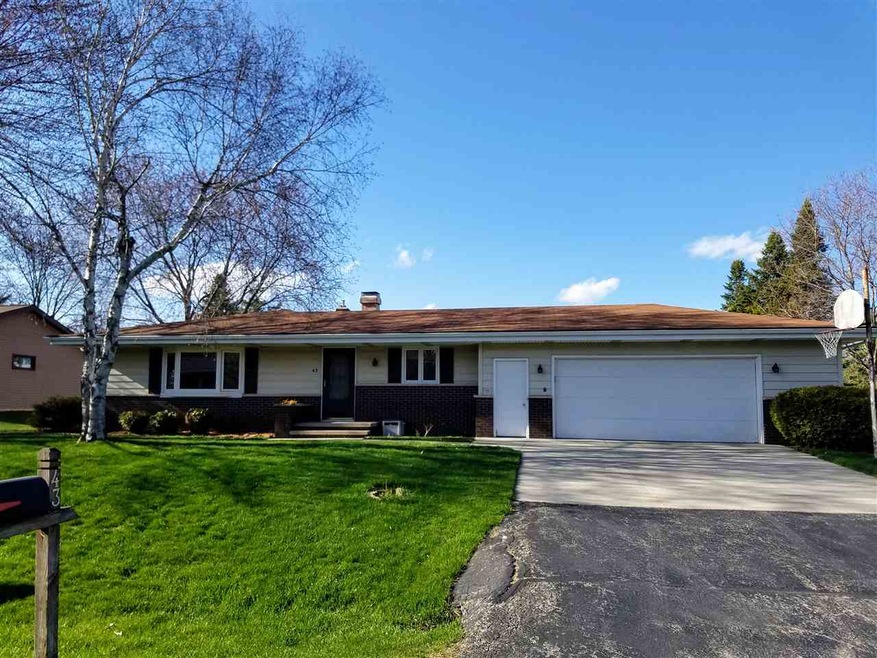
43 W Shoshone Dr Appleton, WI 54911
Highlights
- 1 Fireplace
- 2 Car Attached Garage
- 1-Story Property
- Appleton North High School Rated A-
- Forced Air Heating and Cooling System
About This Home
As of June 2019HIGHLY DESIRABLE GRAND CHUTE NEIGHORHOOD..WELCOME HOME to this well maintained RANCH w/3 large BR's 2 FULL baths and 2.5 car attached garage. SPREAD OUT in the LARGE LR w/wood burning FP, 1st fl laundry, Master BED/BATH, HUGE LL Rec room,and tons of dry storage. Enjoy evening on the private back patio or picnic/play at the private neighborhood park.
Last Agent to Sell the Property
Coldwell Banker Real Estate Group License #94-50436 Listed on: 04/26/2019

Home Details
Home Type
- Single Family
Est. Annual Taxes
- $2,900
Year Built
- Built in 1980
Lot Details
- 0.27 Acre Lot
HOA Fees
- $5 Monthly HOA Fees
Home Design
- Brick Exterior Construction
- Poured Concrete
- Vinyl Siding
Interior Spaces
- 1-Story Property
- 1 Fireplace
- Partially Finished Basement
- Basement Fills Entire Space Under The House
Kitchen
- Oven or Range
- <<microwave>>
Bedrooms and Bathrooms
- 3 Bedrooms
- 2 Full Bathrooms
Laundry
- Dryer
- Washer
Parking
- 2 Car Attached Garage
- Driveway
Utilities
- Forced Air Heating and Cooling System
- Heating System Uses Natural Gas
Ownership History
Purchase Details
Home Financials for this Owner
Home Financials are based on the most recent Mortgage that was taken out on this home.Purchase Details
Home Financials for this Owner
Home Financials are based on the most recent Mortgage that was taken out on this home.Similar Homes in Appleton, WI
Home Values in the Area
Average Home Value in this Area
Purchase History
| Date | Type | Sale Price | Title Company |
|---|---|---|---|
| Warranty Deed | $190,000 | -- | |
| Personal Reps Deed | $142,000 | -- |
Mortgage History
| Date | Status | Loan Amount | Loan Type |
|---|---|---|---|
| Open | $60,000 | New Conventional |
Property History
| Date | Event | Price | Change | Sq Ft Price |
|---|---|---|---|---|
| 06/28/2019 06/28/19 | Sold | $190,000 | +0.1% | $73 / Sq Ft |
| 06/21/2019 06/21/19 | Pending | -- | -- | -- |
| 04/26/2019 04/26/19 | For Sale | $189,900 | +33.7% | $73 / Sq Ft |
| 11/30/2012 11/30/12 | Sold | $142,000 | 0.0% | $55 / Sq Ft |
| 11/16/2012 11/16/12 | Pending | -- | -- | -- |
| 10/24/2012 10/24/12 | For Sale | $142,000 | -- | $55 / Sq Ft |
Tax History Compared to Growth
Tax History
| Year | Tax Paid | Tax Assessment Tax Assessment Total Assessment is a certain percentage of the fair market value that is determined by local assessors to be the total taxable value of land and additions on the property. | Land | Improvement |
|---|---|---|---|---|
| 2023 | $3,141 | $191,200 | $33,600 | $157,600 |
| 2022 | $3,104 | $191,200 | $33,600 | $157,600 |
| 2021 | $3,043 | $191,200 | $33,600 | $157,600 |
| 2020 | $3,187 | $191,200 | $33,600 | $157,600 |
| 2019 | $2,793 | $155,900 | $28,000 | $127,900 |
| 2018 | $2,913 | $155,900 | $28,000 | $127,900 |
| 2017 | $2,876 | $155,900 | $28,000 | $127,900 |
| 2016 | $2,849 | $155,900 | $28,000 | $127,900 |
| 2015 | $2,920 | $155,900 | $28,000 | $127,900 |
| 2014 | $2,909 | $156,600 | $31,200 | $125,400 |
| 2013 | $2,945 | $156,600 | $31,200 | $125,400 |
Agents Affiliated with this Home
-
Katie Frederick

Seller's Agent in 2019
Katie Frederick
Coldwell Banker Real Estate Group
(920) 538-2120
2 in this area
120 Total Sales
-
Heidi Struensee

Buyer's Agent in 2019
Heidi Struensee
Coldwell Banker Real Estate Group
(920) 378-4890
6 in this area
76 Total Sales
-
L
Seller's Agent in 2012
Listing Maintenance
Century 21 Affiliated
-
Christine Murphy

Buyer's Agent in 2012
Christine Murphy
Acre Realty, Ltd.
(920) 707-4070
2 in this area
70 Total Sales
Map
Source: REALTORS® Association of Northeast Wisconsin
MLS Number: 50201710
APN: 10-2-2285-00
- 3531 N Richmond St
- 500 W Sunset Ave
- 640 W Sunset Ave
- 809 W Bent Oak Ln Unit 81
- 3119 N Division St
- 6 Green Haven Ct
- 330 W Florida Ave
- 401 W Winrowe Dr
- 3422 N Story St
- 801 W Ridgeview Dr
- 3205 N Mistwood Ln
- 52 Penbrook Cir Unit 47
- 69 Penbrook Cir
- 3540 N Mason St
- 2912 N Oneida St
- 4333 N Woodridge Dr
- 301 E Wayfarer Ln
- 905 W Hubble Ln
- 4509 N Haymeadow Ave
- 508 W Pershing St
