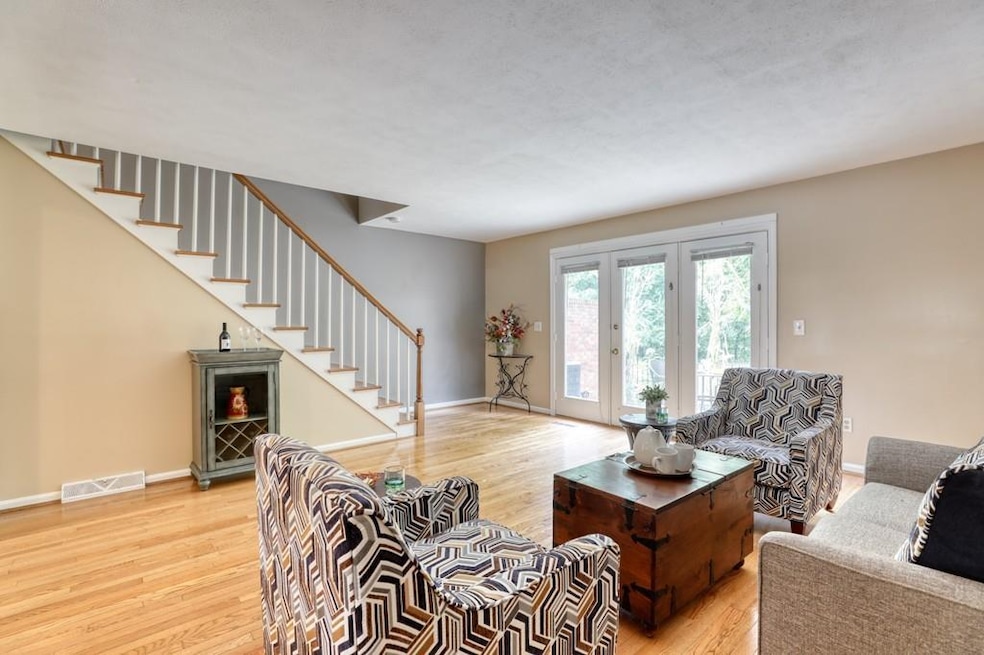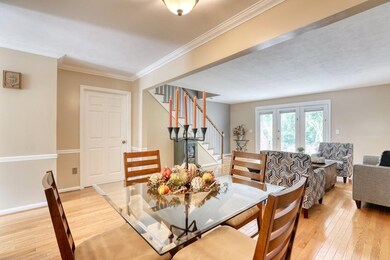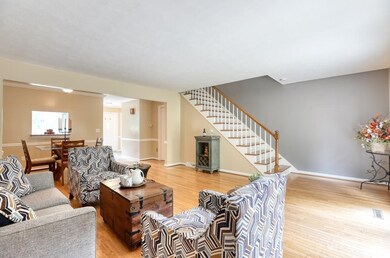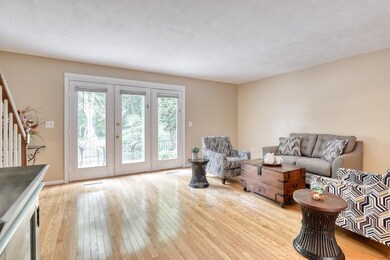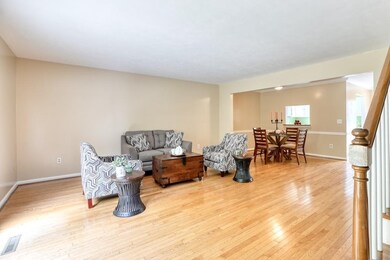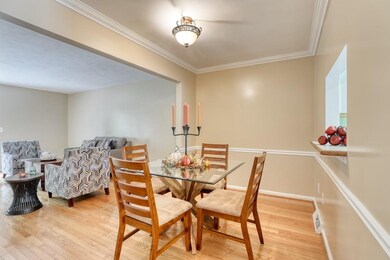
43 W Summit St Unit B14 South Hadley, MA 01075
Estimated Value: $281,108 - $318,000
Highlights
- River View
- Forced Air Heating and Cooling System
- 3-minute walk to Hadley Falls Canal Park
- Wood Flooring
About This Home
As of November 2019Looking for an affordable condo where you can bring your favorite pet companion? Well you found it!!! This completely renovated townhouse is nestled on the banks of the Ct. river & offers seasonal water views with access for kayaking & canoeing just steps from your back door. Recent updates include gorgeous refinished hardwood floors & new laminate flooring, professionally painted throughout, beautifully renovated sunfilled kitchen with stainless steel appliances along with 2 renovated bathrooms. The spacious open floor plan, large-sized bedrooms, finished basement, & private patio with a reasonable association fee make this condo a real hidden gem! This small 20-unit complex is quiet, pet-friendly, situated in a picturesque setting, and offers convenient commuting. Step outside & take a short stroll where you will find an even better place to take in the view of the Ct. river at the Hadley Falls Canal Park.
Townhouse Details
Home Type
- Townhome
Est. Annual Taxes
- $3,618
Year Built
- Built in 1983
Lot Details
- 2.65
Kitchen
- Range
- Microwave
- Dishwasher
- Disposal
Utilities
- Forced Air Heating and Cooling System
- Cable TV Available
Additional Features
- River Views
- Wood Flooring
- Basement
Listing and Financial Details
- Assessor Parcel Number M:0020 B:0068 L:0B14
Ownership History
Purchase Details
Home Financials for this Owner
Home Financials are based on the most recent Mortgage that was taken out on this home.Purchase Details
Home Financials for this Owner
Home Financials are based on the most recent Mortgage that was taken out on this home.Purchase Details
Home Financials for this Owner
Home Financials are based on the most recent Mortgage that was taken out on this home.Similar Homes in South Hadley, MA
Home Values in the Area
Average Home Value in this Area
Purchase History
| Date | Buyer | Sale Price | Title Company |
|---|---|---|---|
| Hegarty Kelsey A | $205,900 | -- | |
| Gregory Susannah E | $141,000 | -- | |
| Stewart Carroll S | $104,250 | -- |
Mortgage History
| Date | Status | Borrower | Loan Amount |
|---|---|---|---|
| Open | Hegarty Kelsey A | $195,605 | |
| Previous Owner | Stewart Carroll S | $112,800 | |
| Previous Owner | Stewart Carroll S | $60,000 |
Property History
| Date | Event | Price | Change | Sq Ft Price |
|---|---|---|---|---|
| 11/22/2019 11/22/19 | Sold | $205,900 | +0.5% | $147 / Sq Ft |
| 10/16/2019 10/16/19 | Pending | -- | -- | -- |
| 09/12/2019 09/12/19 | For Sale | $204,900 | -- | $146 / Sq Ft |
Tax History Compared to Growth
Tax History
| Year | Tax Paid | Tax Assessment Tax Assessment Total Assessment is a certain percentage of the fair market value that is determined by local assessors to be the total taxable value of land and additions on the property. | Land | Improvement |
|---|---|---|---|---|
| 2025 | $3,618 | $227,100 | $0 | $227,100 |
| 2024 | $3,435 | $206,300 | $0 | $206,300 |
| 2023 | $3,893 | $221,800 | $0 | $221,800 |
| 2022 | $3,779 | $204,500 | $0 | $204,500 |
| 2021 | $3,717 | $191,000 | $0 | $191,000 |
| 2020 | $2,794 | $140,100 | $0 | $140,100 |
| 2019 | $3,276 | $162,600 | $0 | $162,600 |
| 2018 | $3,241 | $162,600 | $0 | $162,600 |
| 2017 | $3,272 | $162,600 | $0 | $162,600 |
| 2016 | $3,138 | $158,100 | $0 | $158,100 |
| 2015 | $2,975 | $153,500 | $0 | $153,500 |
Agents Affiliated with this Home
-
Aimee Kelly

Seller's Agent in 2019
Aimee Kelly
eXp Realty
(413) 313-2127
122 in this area
457 Total Sales
-
Ryan Fitzemeyer

Buyer's Agent in 2019
Ryan Fitzemeyer
Lock and Key Realty Inc.
(413) 362-2422
7 Total Sales
Map
Source: MLS Property Information Network (MLS PIN)
MLS Number: 72563556
APN: SHAD-000020-000068-B000014
- 41 W Summit St Unit 55
- 41 W Summit St Unit 51
- 1 Stratford Rd
- 55 N Main St
- 64 Bardwell St
- 107 Lathrop St
- 67 Park Slope
- 28 Judd Ave
- 15 Magnolia Terrace
- 132 Lathrop St
- 27 Bardwell St Unit 4
- 2 Arbor Way Unit C
- 2 Sylvia Ln
- 4 Pheasant Run
- 311 River Rd
- 66 Taylor St
- 391 Pleasant St
- 36 Bridge St
- 996 Dwight St
- 46 Lexington Ave
- 43 W Summit St Unit 7
- 43 W Summit St Unit J12
- 43 W Summit St Unit J11
- 43 W Summit St Unit J10
- 43 W Summit St Unit B20
- 43 W Summit St Unit B19
- 43 W Summit St Unit B17
- 43 W Summit St Unit B16
- 43 W Summit St Unit B15
- 43 W Summit St Unit B14
- 43 W Summit St Unit B13
- 43 W Summit St Unit B12
- 43 W Summit St Unit B11
- 43 W Summit St Unit A10
- 43 W Summit St Unit J9
- 43 W Summit St Unit 8
- 43 W Summit St Unit I7
- 43 W Summit St Unit 6
- 43 W Summit St Unit 5
- 43 W Summit St Unit 4
