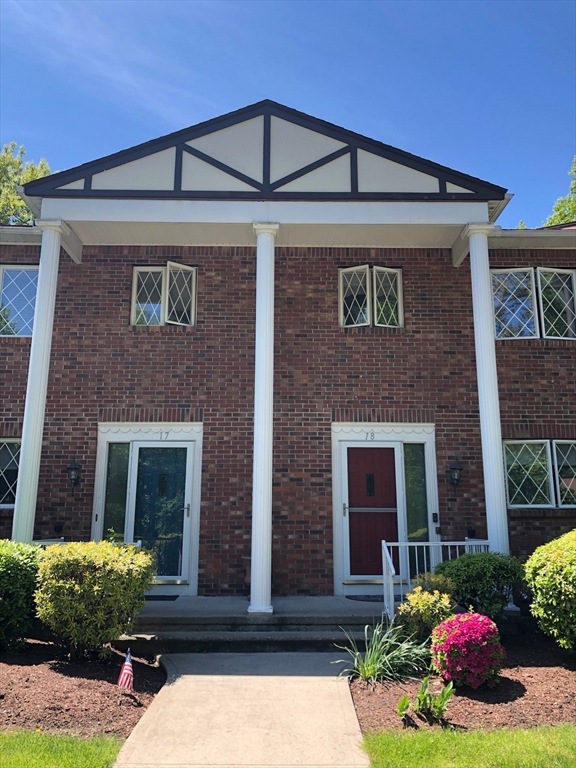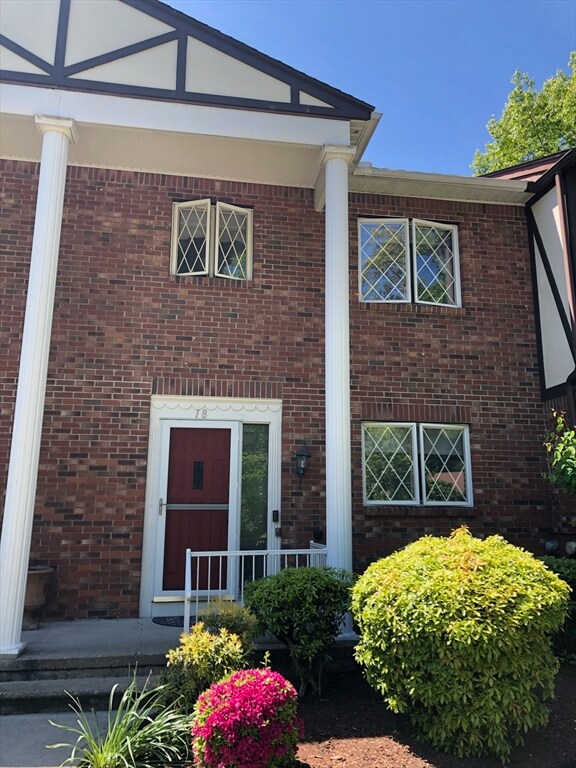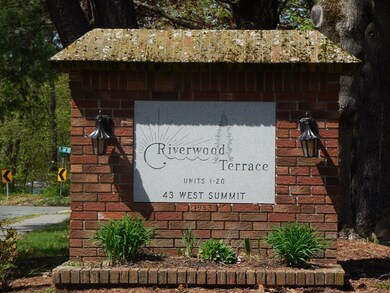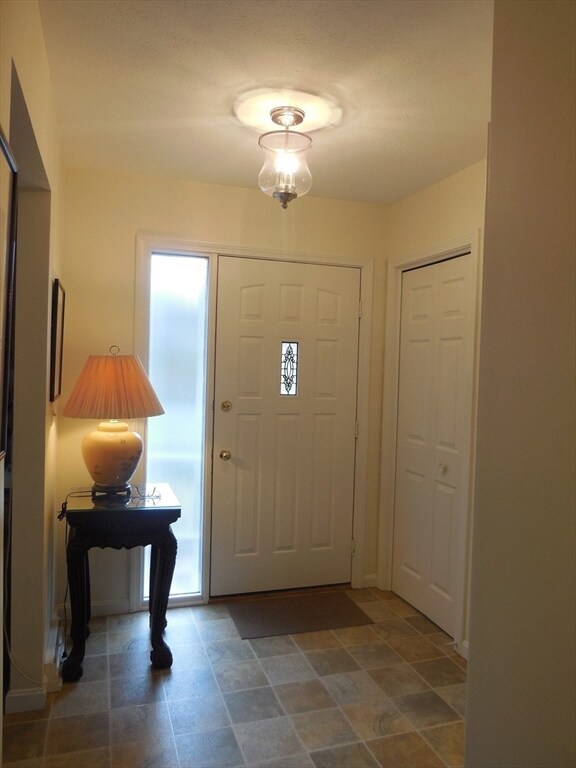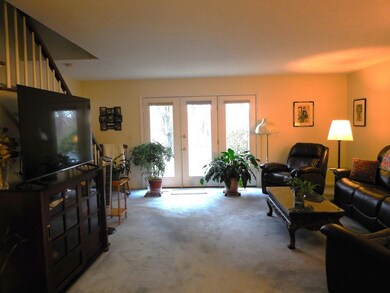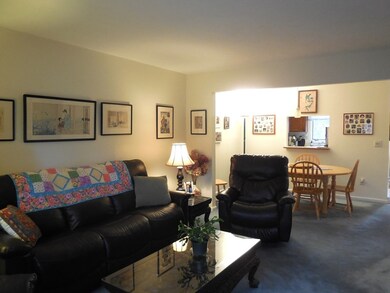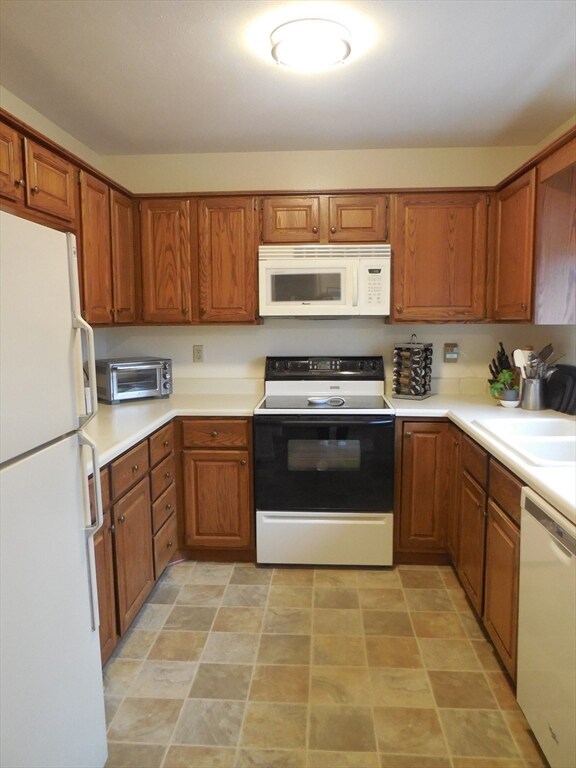
43 W Summit St Unit B18 South Hadley, MA 01075
Highlights
- River View
- Jogging Path
- Bathtub with Shower
- Open Floorplan
- 1 Car Detached Garage
- 3-minute walk to Hadley Falls Canal Park
About This Home
As of August 2024Super easy living at this Riverwood Terrace condo! These units were superbly built and feature an open floor plan with French doors to the patio, sound proofed and extra wide staircases! The first floor has a good-sized working kitchen and large living room /dining room combination. The foyer offers a coat closet and half bath. The second floor has 2 large bedrooms and great closets! The full bath has a double vanity and linen closet. Sit on the west facing patio and enjoy seasonal views of the Connecticut river and gorgeous sunsets! Use the remote control to lower the awning if it gets too hot! Gardeners: there is space to plant here or just enjoy the current perennials! Extremely reasonable condo fee and taxes; current electric bill is about $850/year. Nice space in the basement for storage or adding more living space. Detached one car garage with opener and 2 assigned parking spaces. About 7 minutes to Rt 91. Owner run Assocation.
Last Agent to Sell the Property
Beth Brogle
Berkshire Hathaway HomeServices Realty Professionals Listed on: 05/15/2024

Townhouse Details
Home Type
- Townhome
Est. Annual Taxes
- $3,385
Year Built
- Built in 1983
HOA Fees
- $260 Monthly HOA Fees
Parking
- 1 Car Detached Garage
- Parking Storage or Cabinetry
- Garage Door Opener
- Assigned Parking
Home Design
- Frame Construction
- Shingle Roof
Interior Spaces
- 1,400 Sq Ft Home
- 2-Story Property
- Open Floorplan
- Central Vacuum
- French Doors
- River Views
- Basement
- Laundry in Basement
Kitchen
- Range
- Dishwasher
- Disposal
Flooring
- Wall to Wall Carpet
- Vinyl
Bedrooms and Bathrooms
- 2 Bedrooms
- Primary bedroom located on second floor
- Bathtub with Shower
- Linen Closet In Bathroom
Laundry
- Dryer
- Washer
Utilities
- Forced Air Heating and Cooling System
- 1 Cooling Zone
- 1 Heating Zone
- Heat Pump System
Additional Features
- Patio
- Near Conservation Area
Listing and Financial Details
- Assessor Parcel Number M:0020 B:0068 L:0B18,3060355
Community Details
Overview
- Association fees include insurance, maintenance structure, ground maintenance, snow removal
- 20 Units
- Riverwood Terrace Community
Amenities
- Common Area
Recreation
- Jogging Path
Pet Policy
- Call for details about the types of pets allowed
Ownership History
Purchase Details
Purchase Details
Home Financials for this Owner
Home Financials are based on the most recent Mortgage that was taken out on this home.Similar Homes in South Hadley, MA
Home Values in the Area
Average Home Value in this Area
Purchase History
| Date | Type | Sale Price | Title Company |
|---|---|---|---|
| Quit Claim Deed | -- | None Available | |
| Quit Claim Deed | -- | None Available | |
| Deed | $178,000 | -- | |
| Deed | $178,000 | -- |
Mortgage History
| Date | Status | Loan Amount | Loan Type |
|---|---|---|---|
| Open | $212,000 | Purchase Money Mortgage | |
| Closed | $212,000 | Purchase Money Mortgage | |
| Previous Owner | $121,600 | Stand Alone Refi Refinance Of Original Loan | |
| Previous Owner | $142,400 | Purchase Money Mortgage |
Property History
| Date | Event | Price | Change | Sq Ft Price |
|---|---|---|---|---|
| 08/29/2024 08/29/24 | Sold | $312,000 | +4.0% | $223 / Sq Ft |
| 05/23/2024 05/23/24 | Pending | -- | -- | -- |
| 05/15/2024 05/15/24 | For Sale | $299,900 | -- | $214 / Sq Ft |
Tax History Compared to Growth
Tax History
| Year | Tax Paid | Tax Assessment Tax Assessment Total Assessment is a certain percentage of the fair market value that is determined by local assessors to be the total taxable value of land and additions on the property. | Land | Improvement |
|---|---|---|---|---|
| 2025 | $3,565 | $223,800 | $0 | $223,800 |
| 2024 | $3,385 | $203,300 | $0 | $203,300 |
| 2023 | $3,893 | $221,800 | $0 | $221,800 |
| 2022 | $3,779 | $204,500 | $0 | $204,500 |
| 2021 | $3,717 | $191,000 | $0 | $191,000 |
| 2020 | $2,794 | $140,100 | $0 | $140,100 |
| 2019 | $3,276 | $162,600 | $0 | $162,600 |
| 2018 | $3,241 | $162,600 | $0 | $162,600 |
| 2017 | $3,272 | $162,600 | $0 | $162,600 |
| 2016 | $3,138 | $158,100 | $0 | $158,100 |
| 2015 | $2,975 | $153,500 | $0 | $153,500 |
Agents Affiliated with this Home
-

Seller's Agent in 2024
Beth Brogle
Berkshire Hathaway HomeServices Realty Professionals
(413) 534-0101
-
Lori Kroh

Buyer's Agent in 2024
Lori Kroh
Century 21 AllPoints Realty
(860) 214-3969
1 in this area
104 Total Sales
Map
Source: MLS Property Information Network (MLS PIN)
MLS Number: 73238275
APN: SHAD-000020-000068-B000018
- 41 W Summit St Unit 55
- 41 W Summit St Unit 51
- 1 Stratford Rd
- 55 N Main St
- 64 Bardwell St
- 107 Lathrop St
- 67 Park Slope
- 28 Judd Ave
- 132 Lathrop St
- 27 Bardwell St Unit 4
- 2 Arbor Way Unit C
- 2 Sylvia Ln
- 4 Pheasant Run
- 311 River Rd
- 66 Taylor St
- 391 Pleasant St
- 36 Bridge St
- 354 Hampden St
- 2 Valley View Dr
- 996 Dwight St
