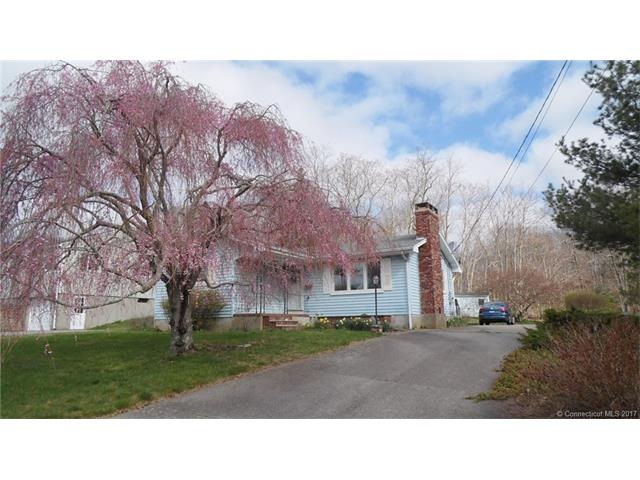
43 W Vine St Pawcatuck, CT 06379
Highlights
- Health Club
- Medical Services
- Attic
- Mystic Middle School Rated A-
- Ranch Style House
- 2 Fireplaces
About This Home
As of December 2024Well cared for ranch fronting town property. This affords added privacy yet an easy drive to Rte 95 close to most everything else too! Westerly RI is just a short drive. Three bedrooms w/hardwood floors, eat in kitchen, living room with wood burning fireplace. Electric heat, town water and sewer. Currently, flowers are in bloom all over the neighborhood, lovely sight!
Last Agent to Sell the Property
Berkshire Hathaway NE Prop. License #RES.0780988 Listed on: 04/03/2017

Home Details
Home Type
- Single Family
Est. Annual Taxes
- $3,914
Year Built
- Built in 1972
Lot Details
- 0.26 Acre Lot
Parking
- Driveway
Home Design
- Ranch Style House
- Ridge Vents on the Roof
- Vinyl Siding
Interior Spaces
- 1,020 Sq Ft Home
- Ceiling Fan
- 2 Fireplaces
- Thermal Windows
- Concrete Flooring
- Storm Doors
- Oven or Range
Bedrooms and Bathrooms
- 3 Bedrooms
- 1 Full Bathroom
Attic
- Storage In Attic
- Attic or Crawl Hatchway Insulated
Unfinished Basement
- Basement Fills Entire Space Under The House
- Basement Hatchway
- Crawl Space
- Basement Storage
Outdoor Features
- Shed
- Rain Gutters
- Porch
Location
- Property is near shops
- Property is near a golf course
Schools
- West Vine Elementary School
- Stonington High School
Utilities
- Zoned Heating
- Baseboard Heating
- Electric Water Heater
- Cable TV Available
Community Details
Recreation
- Health Club
- Tennis Courts
- Recreation Facilities
- Community Playground
- Putting Green
- Park
Additional Features
- No Home Owners Association
- Medical Services
Ownership History
Purchase Details
Home Financials for this Owner
Home Financials are based on the most recent Mortgage that was taken out on this home.Purchase Details
Home Financials for this Owner
Home Financials are based on the most recent Mortgage that was taken out on this home.Similar Home in Pawcatuck, CT
Home Values in the Area
Average Home Value in this Area
Purchase History
| Date | Type | Sale Price | Title Company |
|---|---|---|---|
| Warranty Deed | $455,750 | None Available | |
| Warranty Deed | $455,750 | None Available | |
| Warranty Deed | $197,000 | -- | |
| Warranty Deed | $197,000 | -- | |
| Warranty Deed | $197,000 | -- |
Mortgage History
| Date | Status | Loan Amount | Loan Type |
|---|---|---|---|
| Open | $275,750 | Purchase Money Mortgage | |
| Closed | $275,750 | Purchase Money Mortgage | |
| Previous Owner | $13,000 | No Value Available | |
| Previous Owner | $87,000 | No Value Available | |
| Previous Owner | $77,000 | No Value Available |
Property History
| Date | Event | Price | Change | Sq Ft Price |
|---|---|---|---|---|
| 12/05/2024 12/05/24 | Sold | $455,750 | +7.2% | $447 / Sq Ft |
| 10/11/2024 10/11/24 | Pending | -- | -- | -- |
| 10/05/2024 10/05/24 | For Sale | $425,000 | +115.7% | $417 / Sq Ft |
| 07/28/2017 07/28/17 | Sold | $197,000 | -7.9% | $193 / Sq Ft |
| 04/17/2017 04/17/17 | Price Changed | $214,000 | -4.5% | $210 / Sq Ft |
| 04/03/2017 04/03/17 | For Sale | $224,000 | -- | $220 / Sq Ft |
Tax History Compared to Growth
Tax History
| Year | Tax Paid | Tax Assessment Tax Assessment Total Assessment is a certain percentage of the fair market value that is determined by local assessors to be the total taxable value of land and additions on the property. | Land | Improvement |
|---|---|---|---|---|
| 2025 | $3,914 | $196,900 | $53,000 | $143,900 |
| 2024 | $3,751 | $196,900 | $53,000 | $143,900 |
| 2023 | $3,751 | $196,900 | $53,000 | $143,900 |
| 2022 | $3,181 | $124,200 | $49,200 | $75,000 |
| 2021 | $3,158 | $123,100 | $49,200 | $73,900 |
| 2020 | $3,024 | $120,200 | $49,200 | $71,000 |
| 2019 | $3,018 | $120,200 | $49,200 | $71,000 |
| 2018 | $2,916 | $120,200 | $49,200 | $71,000 |
| 2017 | $2,590 | $105,200 | $43,800 | $61,400 |
| 2016 | $2,520 | $105,200 | $43,800 | $61,400 |
| 2015 | $2,365 | $105,200 | $43,800 | $61,400 |
| 2014 | $2,313 | $105,200 | $43,800 | $61,400 |
Agents Affiliated with this Home
-
Robert Silva
R
Seller's Agent in 2024
Robert Silva
Engel & Völkers
(774) 722-9410
1 in this area
51 Total Sales
-
Denise Fusaro

Seller's Agent in 2017
Denise Fusaro
Berkshire Hathaway Home Services
(401) 265-9148
9 in this area
66 Total Sales
-
Robin Hall

Buyer's Agent in 2017
Robin Hall
Berkshire Hathaway Home Services
(860) 334-9679
5 in this area
23 Total Sales
Map
Source: SmartMLS
MLS Number: E10208741
APN: STON-000002-000001-000013
