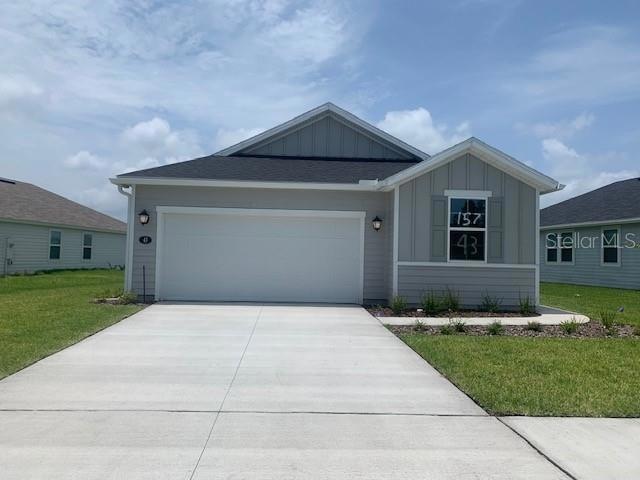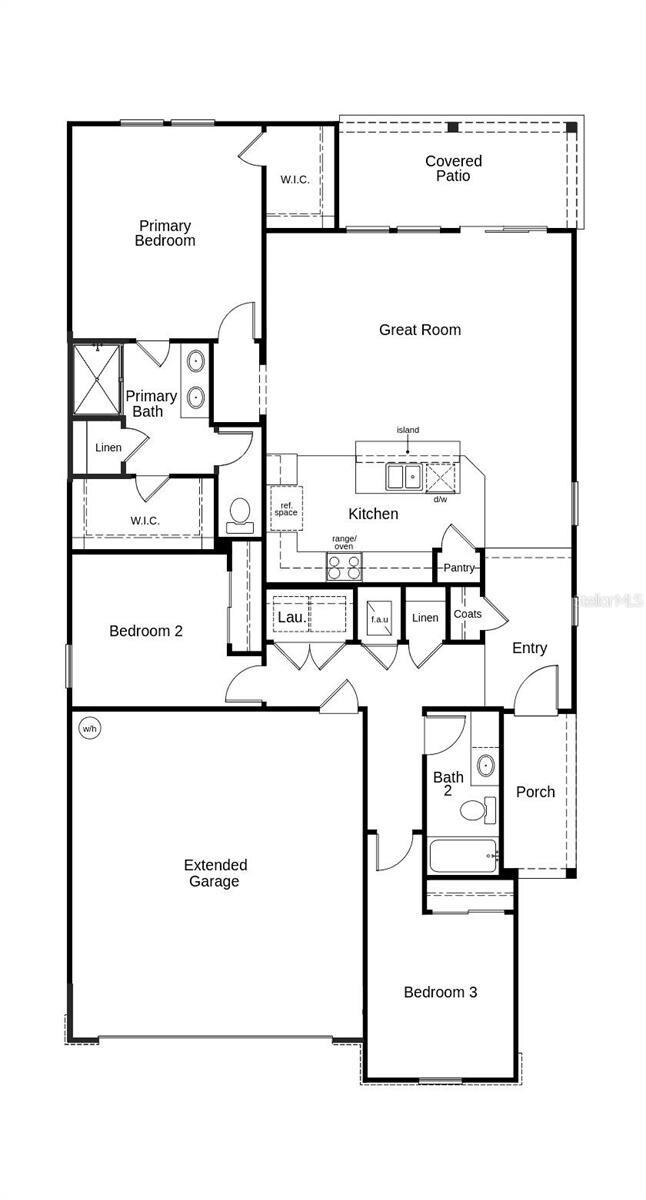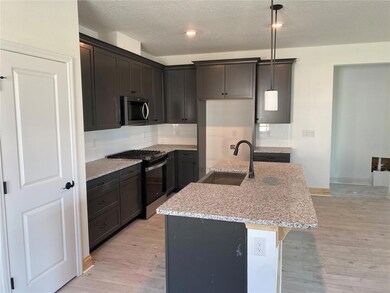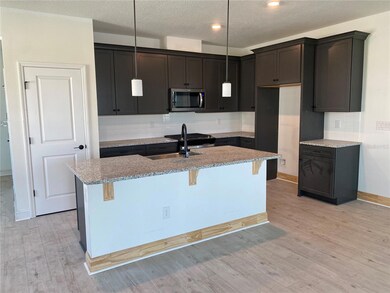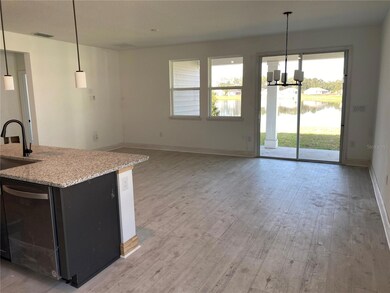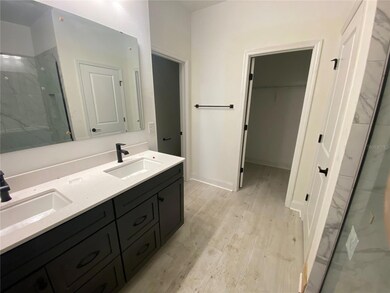
43 Waverly Ln Palm Coast, FL 32164
Highlights
- Water Views
- New Construction
- Traditional Architecture
- Water Access
- Gated Community
- High Ceiling
About This Home
As of September 2023This beautiful 1,560 sq ft. 3-Bedroom 2-Bathroom 2- Car Garage single story coastal looking home features spacious Primary Bedroom and great room. The Kitchen and Gathering space features 9’ ceilings, 7x48 tile flooring throughout home, covered patio. The chef of the family is going to love the stainless-steel Whirlpool Energy Star® microwave, dishwasher, and gas range, granite counter in kitchen peppered ash, island with sink, and 42” Woodmont Montana Full overlay shaker panel painted black fox color cabinets with crown molding, cabinets above refrigerator. The Primary bath features a walk-in shower, shower enclosure frameless clear glass doors, double vanity with a drawer bank, and quartz countertop and upgraded floor tile in 2nd bathroom. This home is Energy Star® certified for energy efficiency by a third-party inspector and includes a passive duct return system. Other features include, garage door opener, garage extension, 16 SEER Carrier® air conditioning unit with ecobee3 Lite Wi-Fi Smart Thermostat®, upgraded lighting package, soft water loop, KB Connect® Smart Tech Package, prewired for security system. Whiteview Village will be a gated community with amenities to include a community pool and small lake. Up to $15K Closing cost contribution with the use of KBHS pending home and financing guidelines if purchased by 8/31/23.
Last Agent to Sell the Property
ROUND TABLE REALTY INC. License #3053111 Listed on: 06/07/2023

Home Details
Home Type
- Single Family
Est. Annual Taxes
- $519
Year Built
- Built in 2022 | New Construction
Lot Details
- 6,252 Sq Ft Lot
- Lot Dimensions are 50x125
- East Facing Home
- Level Lot
- Irrigation
- Property is zoned MPD
HOA Fees
- $95 Monthly HOA Fees
Parking
- 2 Car Attached Garage
- Garage Door Opener
- Driveway
Home Design
- Traditional Architecture
- Slab Foundation
- Wood Frame Construction
- Shingle Roof
- Cement Siding
Interior Spaces
- 1,560 Sq Ft Home
- 1-Story Property
- Furnished
- High Ceiling
- Sliding Doors
- Great Room
- Family Room Off Kitchen
- Combination Dining and Living Room
- Inside Utility
- Laundry closet
- Water Views
- Fire and Smoke Detector
Kitchen
- Eat-In Kitchen
- Range
- Recirculated Exhaust Fan
- Microwave
- Dishwasher
- Solid Surface Countertops
- Solid Wood Cabinet
Flooring
- Tile
- Vinyl
Bedrooms and Bathrooms
- 3 Bedrooms
- Split Bedroom Floorplan
- Walk-In Closet
- 2 Full Bathrooms
Outdoor Features
- Water Access
- Covered patio or porch
- Rain Gutters
Schools
- Rymfire Elementary School
- Buddy Taylor Middle School
- Flagler-Palm Coast High School
Utilities
- Central Air
- Heat Pump System
- Thermostat
- Underground Utilities
- Natural Gas Connected
- Tankless Water Heater
- Gas Water Heater
- Phone Available
- Cable TV Available
Additional Features
- No or Low VOC Paint or Finish
- Property is near a golf course
Listing and Financial Details
- Visit Down Payment Resource Website
- Legal Lot and Block 157 / 51/15
- Assessor Parcel Number 2311306060000001570
Community Details
Overview
- Association fees include pool
- Sovereign & Jacobs Association, Phone Number (800) 262-2874
- Built by KB HOME
- Whitview Village Subdivision, 1560 M Floorplan
- The community has rules related to deed restrictions
Recreation
- Community Pool
Additional Features
- Community Mailbox
- Gated Community
Ownership History
Purchase Details
Home Financials for this Owner
Home Financials are based on the most recent Mortgage that was taken out on this home.Similar Homes in Palm Coast, FL
Home Values in the Area
Average Home Value in this Area
Purchase History
| Date | Type | Sale Price | Title Company |
|---|---|---|---|
| Special Warranty Deed | $360,990 | First American Title Insurance |
Mortgage History
| Date | Status | Loan Amount | Loan Type |
|---|---|---|---|
| Open | $206,500 | New Conventional |
Property History
| Date | Event | Price | Change | Sq Ft Price |
|---|---|---|---|---|
| 01/01/2025 01/01/25 | Rented | $2,100 | -2.3% | -- |
| 12/07/2024 12/07/24 | For Rent | $2,150 | 0.0% | -- |
| 09/29/2023 09/29/23 | Sold | $360,990 | -4.0% | $231 / Sq Ft |
| 07/31/2023 07/31/23 | Pending | -- | -- | -- |
| 06/07/2023 06/07/23 | For Sale | $375,990 | -- | $241 / Sq Ft |
Tax History Compared to Growth
Tax History
| Year | Tax Paid | Tax Assessment Tax Assessment Total Assessment is a certain percentage of the fair market value that is determined by local assessors to be the total taxable value of land and additions on the property. | Land | Improvement |
|---|---|---|---|---|
| 2024 | $519 | $273,062 | $35,000 | $238,062 |
| 2023 | $519 | $28,000 | $28,000 | $0 |
| 2022 | -- | $12,000 | $12,000 | -- |
Agents Affiliated with this Home
-
Greg McCarthy

Seller's Agent in 2025
Greg McCarthy
ENDLESS SUMMER REALTY
(904) 860-9827
79 Total Sales
-
LYNETTE DAVIS

Buyer's Agent in 2025
LYNETTE DAVIS
COASTAL GATEWAY REAL ESTATE GR
(386) 931-2645
102 Total Sales
-
Keith Francis

Seller's Agent in 2023
Keith Francis
ROUND TABLE REALTY INC.
(904) 874-2066
650 Total Sales
-
Stellar Non-Member Agent
S
Buyer's Agent in 2023
Stellar Non-Member Agent
FL_MFRMLS
Map
Source: Stellar MLS
MLS Number: FC292152
APN: 23-11-30-6060-00000-1570
- 45 Waverly Ln
- 7 Windsor Terrace
- 10 Windsor Terrace
- 48 Westmoreland Dr
- 65 Waverly Ln
- 60 Waverly Ln
- 20 Windsor Terrace
- 71 Waverly Ln
- 14 Westmoreland Dr
- 20 Willow St
- 6 Whelan Place
- 97 Waverly Ln
- 96 Waverly Ln
- 98 Waverly Ln
- 123 Waverly Ln
- 140 Westrobin Ln
- 8 Wood Crest Ln
- 40 Woodborn Ln
- 23 Woodborn Ln
- 1 Wheel Place
