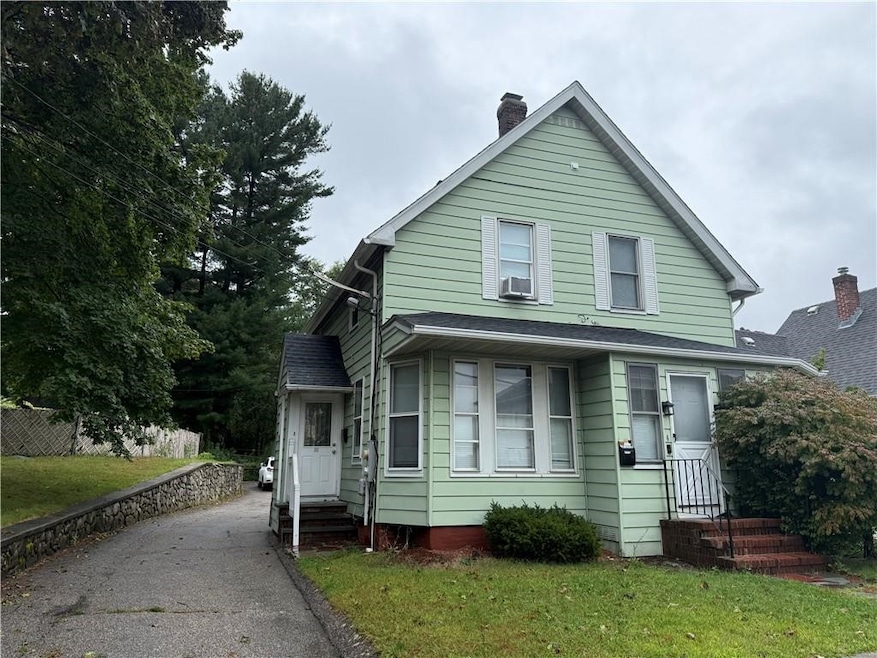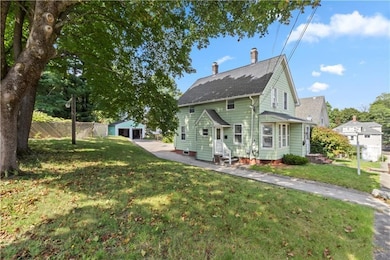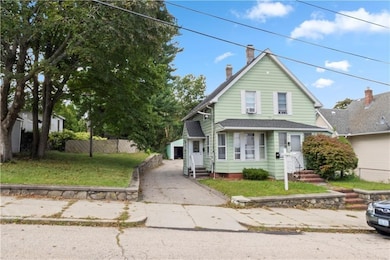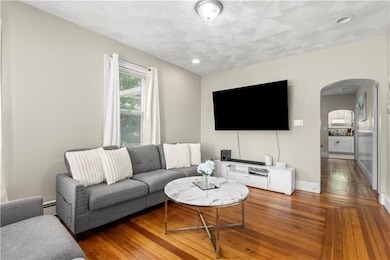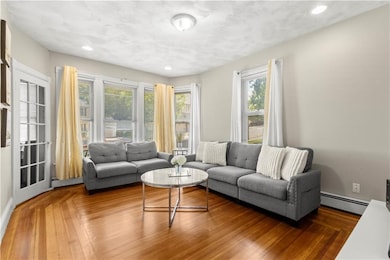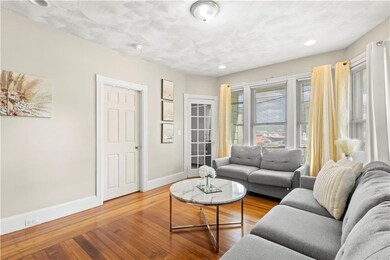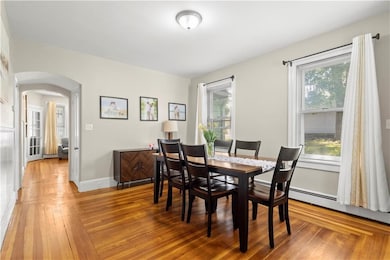43 Welles St Woonsocket, RI 02895
Bernon District NeighborhoodEstimated payment $2,393/month
Highlights
- Popular Property
- Attic
- Baseboard Heating
- Wood Flooring
- 2 Car Detached Garage
About This Home
Charming & Recently Renovated Two-Family Home Perfect for Owner-Occupants or Investors! This beautifully renovated two-family home is move-in ready and offers endless possibilities for both the savvy investor and those looking for a fantastic owner-occupied property. The first-floor unit boasts hardwood floors, two enclosed porches for added living space, and recently updated kitchen equipped with stainless steel appliances and sleek granite countertops. With a spacious living room, dining room, and two generously sized bedrooms, this unit provides the perfect balance of comfort and style. Upstairs, the second-floor unit offers a cozy retreat with an updated kitchen and three additional versatile rooms ideal for extra bedrooms, an office, or a creative space to suit you or your tenant's needs. Additional features include a spacious two-car garage, plus plenty of off-street parking perfect for residents and guests alike. Whether you're looking to live in one unit and rent the other or expand your rental portfolio, this property is a must-see! Don't miss out on this opportunity schedule your showing today
Property Details
Home Type
- Multi-Family
Est. Annual Taxes
- $3,484
Year Built
- Built in 1910
Lot Details
- 0.26 Acre Lot
Parking
- 2 Car Detached Garage
Home Design
- Aluminum Siding
Interior Spaces
- 1,622 Sq Ft Home
- 2-Story Property
- Attic
Kitchen
- Oven
- Range
- Microwave
Flooring
- Wood
- Ceramic Tile
- Vinyl
Bedrooms and Bathrooms
- 5 Bedrooms
- 2 Full Bathrooms
Unfinished Basement
- Basement Fills Entire Space Under The House
- Interior Basement Entry
Utilities
- No Cooling
- Heating System Uses Gas
- Baseboard Heating
- 100 Amp Service
- Gas Water Heater
Community Details
- 2 Units
Listing and Financial Details
- Tax Lot 45
- Assessor Parcel Number 43WELLESSTWOON
Map
Home Values in the Area
Average Home Value in this Area
Tax History
| Year | Tax Paid | Tax Assessment Tax Assessment Total Assessment is a certain percentage of the fair market value that is determined by local assessors to be the total taxable value of land and additions on the property. | Land | Improvement |
|---|---|---|---|---|
| 2025 | $3,681 | $327,800 | $90,400 | $237,400 |
| 2024 | $3,484 | $239,600 | $92,100 | $147,500 |
| 2023 | $3,350 | $239,600 | $92,100 | $147,500 |
| 2022 | $3,350 | $239,600 | $92,100 | $147,500 |
| 2021 | $2,888 | $121,600 | $37,600 | $84,000 |
| 2020 | $2,918 | $121,600 | $37,600 | $84,000 |
| 2018 | $2,928 | $121,600 | $37,600 | $84,000 |
| 2017 | $3,293 | $109,400 | $41,100 | $68,300 |
| 2016 | $3,483 | $109,400 | $41,100 | $68,300 |
| 2015 | $4,002 | $109,400 | $41,100 | $68,300 |
| 2014 | $3,555 | $108,700 | $45,200 | $63,500 |
Property History
| Date | Event | Price | List to Sale | Price per Sq Ft | Prior Sale |
|---|---|---|---|---|---|
| 10/24/2025 10/24/25 | For Sale | $399,000 | +22.8% | $246 / Sq Ft | |
| 09/27/2022 09/27/22 | Sold | $325,000 | +8.4% | $225 / Sq Ft | View Prior Sale |
| 08/26/2022 08/26/22 | Pending | -- | -- | -- | |
| 08/23/2022 08/23/22 | For Sale | $299,900 | +114.2% | $208 / Sq Ft | |
| 01/11/2022 01/11/22 | Sold | $140,000 | 0.0% | $95 / Sq Ft | View Prior Sale |
| 12/12/2021 12/12/21 | Pending | -- | -- | -- | |
| 09/07/2021 09/07/21 | For Sale | $140,000 | -- | $95 / Sq Ft |
Purchase History
| Date | Type | Sale Price | Title Company |
|---|---|---|---|
| Warranty Deed | $325,000 | None Available | |
| Warranty Deed | $325,000 | None Available | |
| Warranty Deed | $140,000 | None Available | |
| Warranty Deed | $140,000 | None Available | |
| Warranty Deed | $100,000 | -- | |
| Warranty Deed | $100,000 | -- |
Mortgage History
| Date | Status | Loan Amount | Loan Type |
|---|---|---|---|
| Open | $310,337 | FHA | |
| Closed | $310,337 | FHA | |
| Previous Owner | $188,925 | Credit Line Revolving | |
| Previous Owner | $60,000 | Purchase Money Mortgage |
Source: State-Wide MLS
MLS Number: 1398665
APN: WOON-000027C-000045-000010
- 74 Maple St
- 71 Hamlet Ave
- 204 Welles St
- 24 Paradis Ave
- 17 Wilson Ave
- 58 Harrison Ave
- 102 Willow St
- 64 Harrison Ave
- 410 Carrington Ave
- 233 Grove St
- 216 Maple St
- 315 Bennett St
- 35 Greene St
- 199 Roberts St
- 219 Crawford St
- 148 Bernon St Unit 15
- 148 Bernon St Unit 26
- 148 Bernon St Unit 19
- 25 Jillson Ave
- 41 Verdun St
- 89 Hamlet Ave Unit 89 hamlet Ave
- 309 Carrington Ave Unit 2
- 126 Welles St Unit 1st Fl
- 392 Carrington Ave
- 157 Carrington Ave Unit 2R
- 77 Manville Rd Unit 3R
- 370 Park Place Unit 3
- 455 Carrington Ave Unit 3
- 244 Paradis Ave Unit 3
- 36 Roberts St Unit 1L
- 879 Bernon St Unit 228
- 99 Allen St Unit 207
- 363 Logee St Unit 1
- 363 Logee St Unit 3
- 60 Rathbun St Unit 3R
- 135 Cato St
- 177 Boyden St Unit 1
- 37 Richelieu St Unit 1
- 41 Hebert Ave Unit 1
- 210 N Main St Unit 2F
