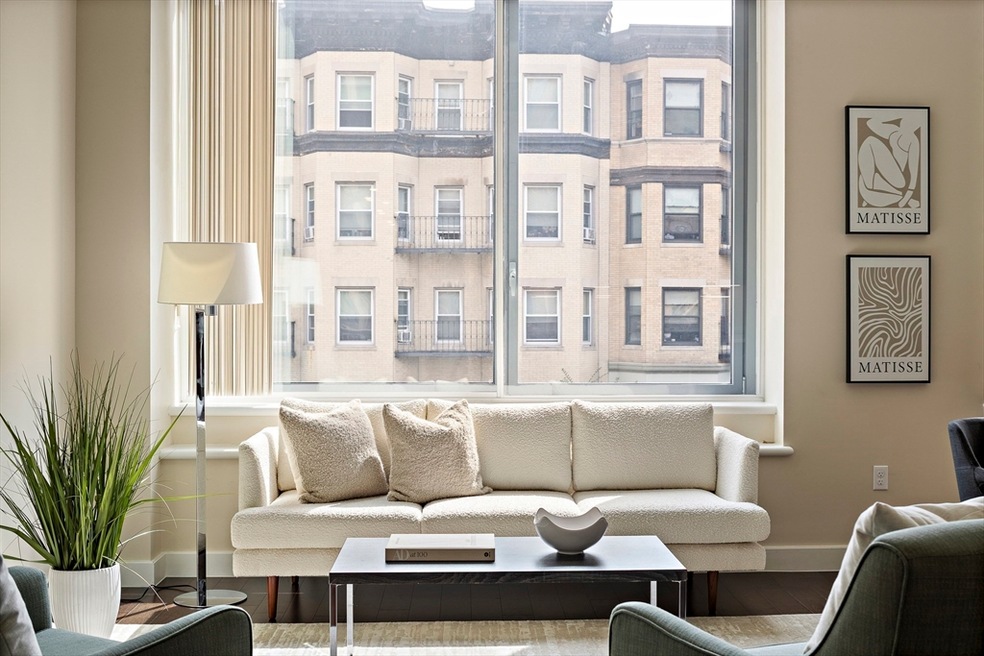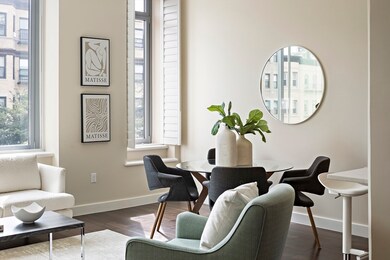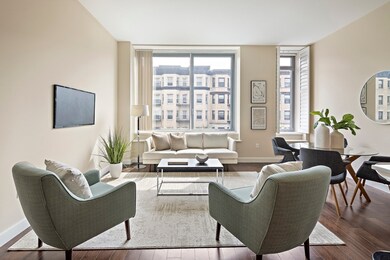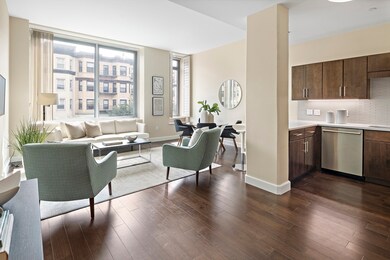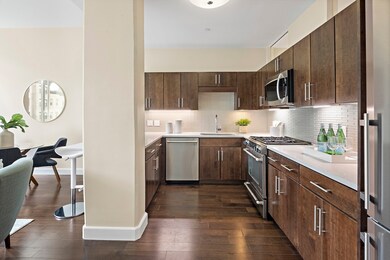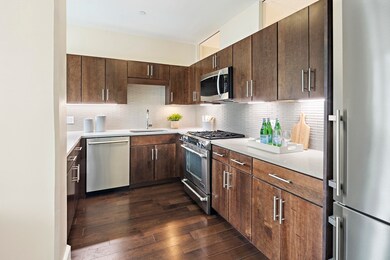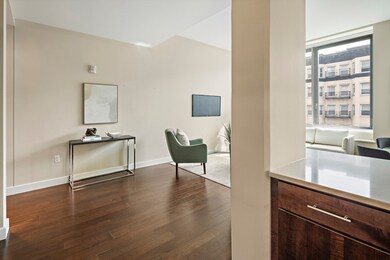
43 Westland Ave Unit 301 Boston, MA 02115
Fenway NeighborhoodHighlights
- Concierge
- 3-minute walk to Symphony Station
- Property is near public transit
- Fitness Center
- Medical Services
- 1-minute walk to Edgerly Road Playground
About This Home
As of November 2024This chic oversized one bedroom home with soaring ceilings in a LEED certified elevator building features a south facing wall of glass overlooking Westland Avenue. A custom high-end sound abatement insert installed over the dramatic oversized LR window substantially reduces street noise and improves thermal efficiencies. Gorgeous hardwood floors, open floor plan, large breakfast bar, high end stainless steel appliances, in unit LG laundry, gas cooking, and king sized bedroom allows for easy living. Building amenities include concierge services, fitness room, club room, terrace, and bike storage. Close to many major universities including Northeastern, BU, and medical facilities. Next to Whole Foods, CVS, coffee shops and near to shopping, public transportation, Symphony Hall, and Boston's best restaurants. Rental garage parking may be available next door.
Last Agent to Sell the Property
Keller Williams Realty Boston-Metro | Back Bay Listed on: 09/10/2024

Property Details
Home Type
- Condominium
Est. Annual Taxes
- $7,715
Year Built
- Built in 2014
HOA Fees
- $601 Monthly HOA Fees
Home Design
- Rubber Roof
- Stone
Interior Spaces
- 845 Sq Ft Home
- 1-Story Property
- Insulated Windows
- Wood Flooring
Kitchen
- Range
- Microwave
- Freezer
- Dishwasher
- Disposal
Bedrooms and Bathrooms
- 1 Bedroom
- 1 Full Bathroom
Laundry
- Laundry in unit
- Dryer
- Washer
Parking
- On-Street Parking
- Open Parking
Accessible Home Design
- Level Entry For Accessibility
Location
- Property is near public transit
- Property is near schools
Utilities
- Forced Air Heating and Cooling System
- 1 Cooling Zone
- 1 Heating Zone
- Heat Pump System
- Hot Water Heating System
- 150 Amp Service
Listing and Financial Details
- Legal Lot and Block 038 / 01461
- Assessor Parcel Number 4951692
Community Details
Overview
- Association fees include heat, gas, water, sewer, insurance, security, maintenance structure, snow removal, trash, reserve funds
- 82 Units
- Mid-Rise Condominium
- Symphony Court Community
Amenities
- Concierge
- Medical Services
- Common Area
- Shops
- Elevator
Recreation
- Fitness Center
- Bike Trail
Pet Policy
- Call for details about the types of pets allowed
Ownership History
Purchase Details
Home Financials for this Owner
Home Financials are based on the most recent Mortgage that was taken out on this home.Purchase Details
Home Financials for this Owner
Home Financials are based on the most recent Mortgage that was taken out on this home.Similar Homes in the area
Home Values in the Area
Average Home Value in this Area
Purchase History
| Date | Type | Sale Price | Title Company |
|---|---|---|---|
| Not Resolvable | $755,000 | -- | |
| Deed | $519,000 | -- |
Mortgage History
| Date | Status | Loan Amount | Loan Type |
|---|---|---|---|
| Open | $470,000 | Stand Alone Refi Refinance Of Original Loan | |
| Closed | $598,000 | New Conventional | |
| Previous Owner | $460,650 | Stand Alone Refi Refinance Of Original Loan | |
| Previous Owner | $389,250 | New Conventional | |
| Previous Owner | $77,850 | No Value Available |
Property History
| Date | Event | Price | Change | Sq Ft Price |
|---|---|---|---|---|
| 05/01/2025 05/01/25 | For Rent | $4,150 | 0.0% | -- |
| 11/25/2024 11/25/24 | Sold | $840,000 | -2.3% | $994 / Sq Ft |
| 10/13/2024 10/13/24 | Pending | -- | -- | -- |
| 09/10/2024 09/10/24 | For Sale | $860,000 | +13.9% | $1,018 / Sq Ft |
| 08/31/2017 08/31/17 | Sold | $755,000 | +2.2% | $893 / Sq Ft |
| 07/28/2017 07/28/17 | Pending | -- | -- | -- |
| 07/22/2017 07/22/17 | For Sale | $739,000 | -- | $875 / Sq Ft |
Tax History Compared to Growth
Tax History
| Year | Tax Paid | Tax Assessment Tax Assessment Total Assessment is a certain percentage of the fair market value that is determined by local assessors to be the total taxable value of land and additions on the property. | Land | Improvement |
|---|---|---|---|---|
| 2025 | $8,312 | $717,800 | $0 | $717,800 |
| 2024 | $7,715 | $707,800 | $0 | $707,800 |
| 2023 | $7,374 | $686,600 | $0 | $686,600 |
| 2022 | $7,327 | $673,400 | $0 | $673,400 |
| 2021 | $7,044 | $660,200 | $0 | $660,200 |
| 2020 | $6,806 | $644,500 | $0 | $644,500 |
| 2019 | $6,350 | $602,500 | $0 | $602,500 |
| 2018 | $5,848 | $558,000 | $0 | $558,000 |
| 2017 | $5,625 | $531,200 | $0 | $531,200 |
| 2016 | $5,565 | $505,900 | $0 | $505,900 |
Agents Affiliated with this Home
-
Rita Lu

Seller's Agent in 2024
Rita Lu
Keller Williams Realty Boston-Metro | Back Bay
(617) 512-9821
1 in this area
56 Total Sales
-
The Reference Group
T
Buyer's Agent in 2024
The Reference Group
Reference Real Estate
(781) 342-0052
1 in this area
272 Total Sales
-
R
Seller's Agent in 2017
Ranco and DeAngelo
Coldwell Banker Realty - Boston
-
J
Seller Co-Listing Agent in 2017
Joseph DeAngelo
Coldwell Banker Realty - Boston
-
L
Buyer's Agent in 2017
Luke Welling
Redfin Corp.
Map
Source: MLS Property Information Network (MLS PIN)
MLS Number: 73287661
APN: CBOS-000000-000004-001461-000038
- 43 Westland Ave Unit 610
- 39 Symphony Rd Unit C
- 87 Gainsborough St Unit 202
- 183-185 Massachusetts Ave Unit 602
- 183-185 Massachusetts Ave Unit 803
- 183-185 Massachusetts Ave Unit 502
- 183-185 Massachusetts Ave Unit 802
- 183-185 Massachusetts Ave Unit 702
- 30 Edgerly Rd Unit 4
- 95 Gainsborough St Unit 7
- 179 Massachusetts Ave
- 111 Gainsborough St Unit 208
- 12 Stoneholm St Unit 420
- 12 Stoneholm St Unit 423
- 12 Stoneholm St Unit PKG: 38
- 12 Stoneholm St
- 12 Stoneholm St Unit 621
- 12 Stoneholm St Unit 313
- 12 Stoneholm St Unit PKG:A
- 102 & 108 Gainsborough St Unit 406W
