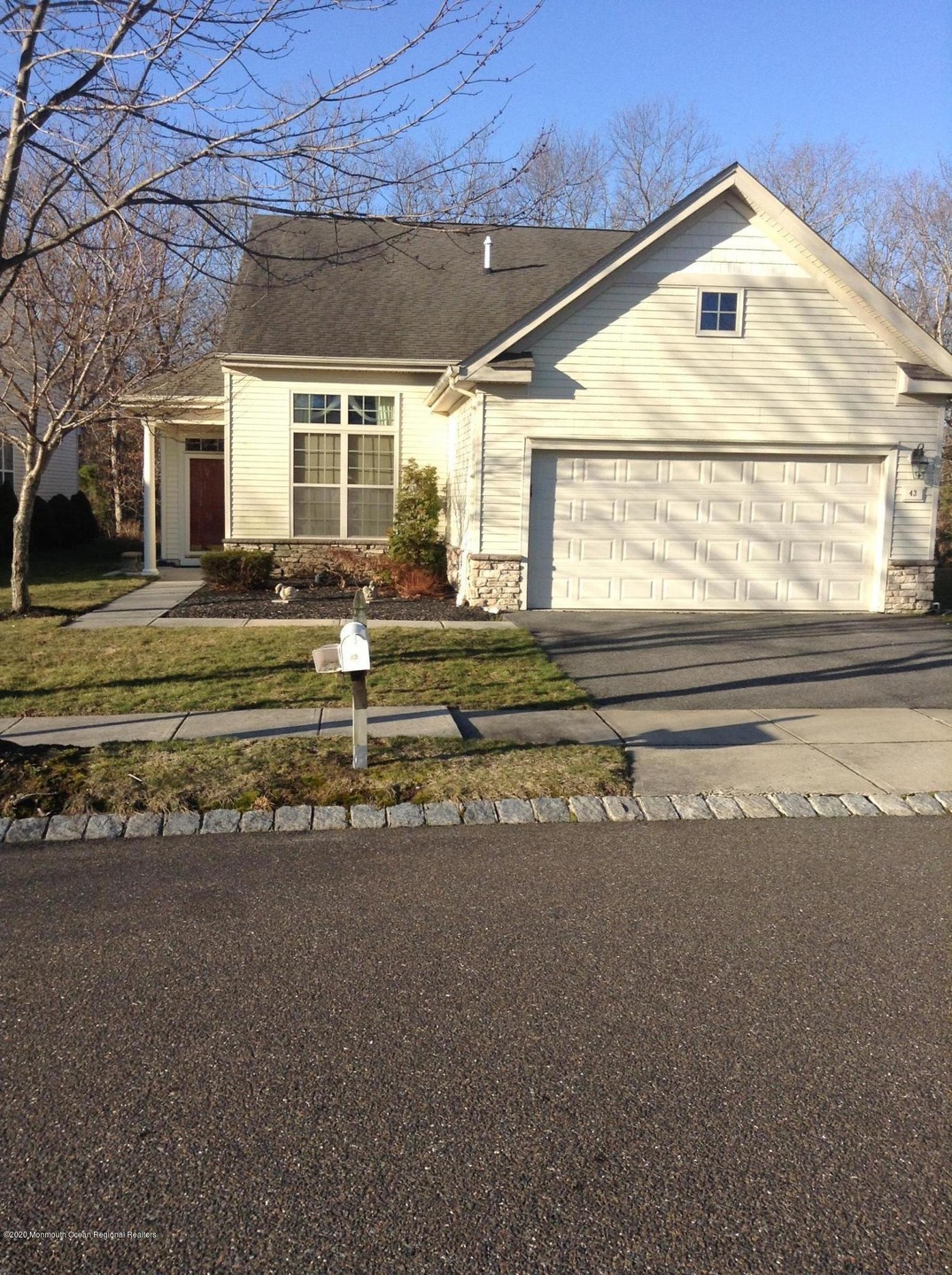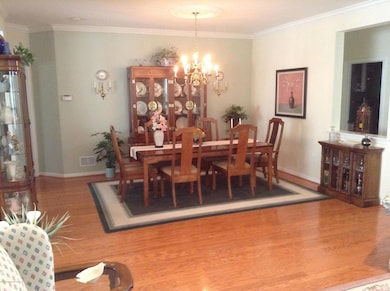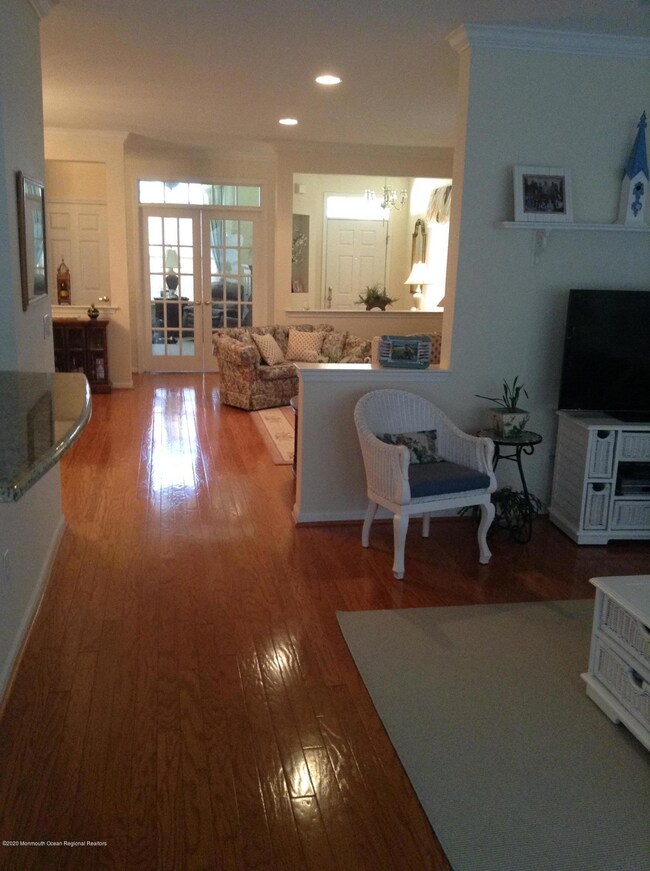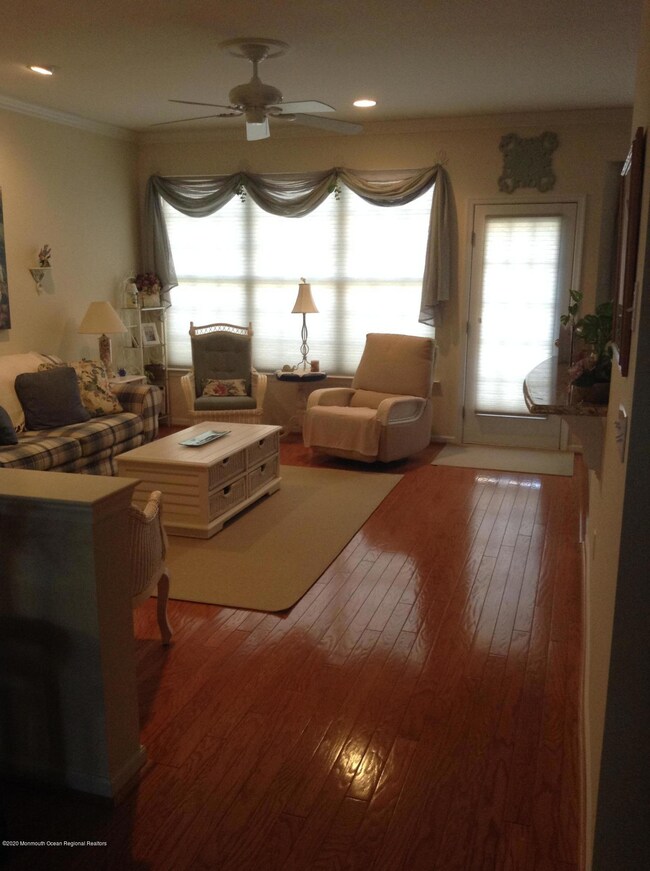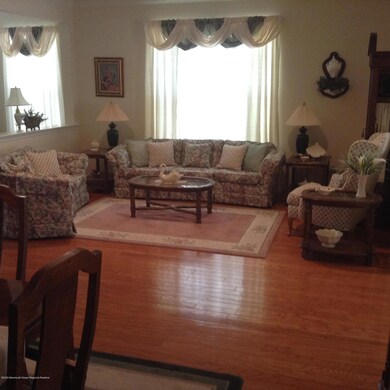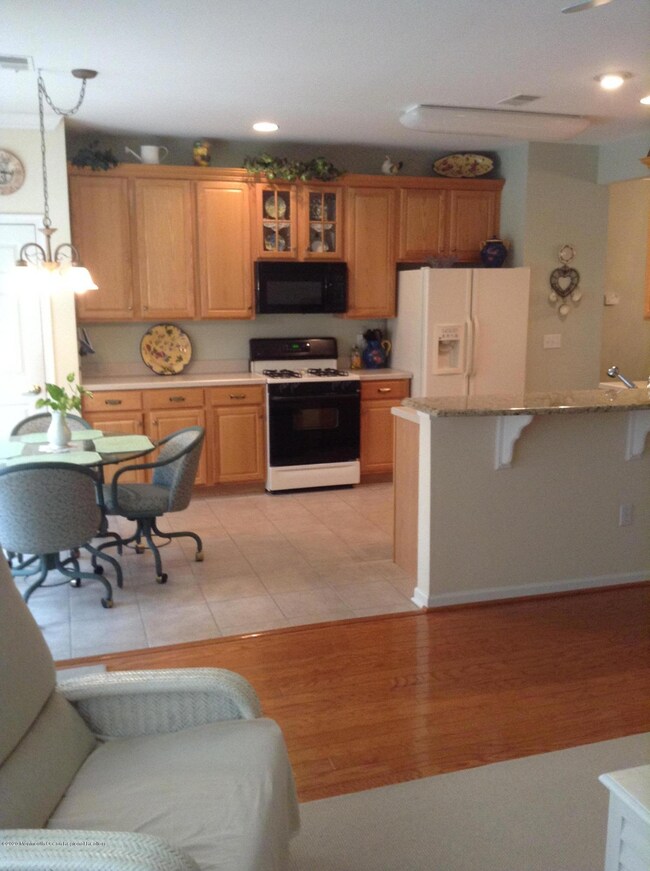
43 Westport Dr Barnegat, NJ 08005
Barnegat Township NeighborhoodHighlights
- Fitness Center
- Tennis Courts
- Bay View
- Indoor Pool
- Senior Community
- Clubhouse
About This Home
As of August 2020FANTASTIC location on cul-de-sac, backs up to woods! Lovely Avalon Model. Features include: Upgraded heat/CAC, insulated garage with pull down stairs, plenty of attic storage. Central vacuum, low ''E'' windows through-out, French doors in front den that could be used for guests. 42'' kitchen cabinets with cove molding, recessed lighting, granite bar top, tiled kitchen floor. Bay window in kitchen/master bedroom. Hard wood floors. Carpets in bedrooms. 5 foot showers with seats/handle bars in both bathrooms. Laundry with cabinets and wash tub. GREAT backyard for entertaining! Over sized patio, gas hook up for grill. Heritage Point is a community for active adults. 2 club houses, indoor/outdoor pools, exercise room, tennis, bocce, putting green. MANY activities. The only thing missing is YOU!
Last Agent to Sell the Property
Elite Team Realty, LLC License #8538179 Listed on: 07/01/2020
Last Buyer's Agent
Thomas Arnold
ERA Central Realty Group License #1974401
Home Details
Home Type
- Single Family
Est. Annual Taxes
- $7,161
Year Built
- Built in 2004
Lot Details
- 6,970 Sq Ft Lot
- Lot Dimensions are 57 x 113
- Cul-De-Sac
- Landscaped
- Sprinkler System
- Backs to Trees or Woods
HOA Fees
- $130 Monthly HOA Fees
Parking
- 2 Car Direct Access Garage
- Garage Door Opener
- Double-Wide Driveway
- On-Street Parking
Home Design
- Brick Veneer
- Slab Foundation
- Shingle Roof
- Shingle Siding
- Vinyl Siding
Interior Spaces
- 1,873 Sq Ft Home
- 1-Story Property
- Central Vacuum
- Crown Molding
- Ceiling Fan
- Recessed Lighting
- Light Fixtures
- Low Emissivity Windows
- Blinds
- Bay Window
- Family Room
- Living Room
- Dining Room
- Den
- Bay Views
- Pull Down Stairs to Attic
Kitchen
- Breakfast Area or Nook
- Gas Cooktop
- Stove
- <<microwave>>
- Dishwasher
- Granite Countertops
- Disposal
Flooring
- Wood
- Wall to Wall Carpet
- Ceramic Tile
Bedrooms and Bathrooms
- 2 Bedrooms
- Walk-In Closet
- 2 Full Bathrooms
- Primary bathroom on main floor
- Dual Vanity Sinks in Primary Bathroom
- Primary Bathroom Bathtub Only
- Primary Bathroom includes a Walk-In Shower
Laundry
- Washer
- Laundry Tub
Pool
- Indoor Pool
- Pool House
- In Ground Pool
- Above Ground Pool
- Outdoor Pool
Outdoor Features
- Tennis Courts
- Patio
- Exterior Lighting
- Outdoor Grill
- Porch
Schools
- Russ Brackman Middle School
- Barnegat High School
Utilities
- Central Air
- Heating System Uses Natural Gas
- Natural Gas Water Heater
Listing and Financial Details
- Exclusions: Personal belongings
- Assessor Parcel Number 01-00092-116-00014
Community Details
Overview
- Senior Community
- Front Yard Maintenance
- Association fees include common area, lawn maintenance, mgmt fees, pool, rec facility, snow removal
- Heritage Point Subdivision, Avalon Floorplan
Amenities
- Common Area
- Clubhouse
- Community Center
- Recreation Room
Recreation
- Tennis Courts
- Shuffleboard Court
- Fitness Center
- Community Pool
- Snow Removal
Security
- Resident Manager or Management On Site
Ownership History
Purchase Details
Home Financials for this Owner
Home Financials are based on the most recent Mortgage that was taken out on this home.Purchase Details
Similar Homes in the area
Home Values in the Area
Average Home Value in this Area
Purchase History
| Date | Type | Sale Price | Title Company |
|---|---|---|---|
| Deed | $300,000 | Foundation Title Llc | |
| Deed | $214,340 | -- |
Mortgage History
| Date | Status | Loan Amount | Loan Type |
|---|---|---|---|
| Previous Owner | $423,750 | New Conventional | |
| Previous Owner | $390,000 | Reverse Mortgage Home Equity Conversion Mortgage |
Property History
| Date | Event | Price | Change | Sq Ft Price |
|---|---|---|---|---|
| 07/14/2025 07/14/25 | For Sale | $525,700 | +75.2% | $281 / Sq Ft |
| 08/18/2020 08/18/20 | Sold | $300,000 | 0.0% | $160 / Sq Ft |
| 07/17/2020 07/17/20 | Pending | -- | -- | -- |
| 07/01/2020 07/01/20 | For Sale | $299,900 | -- | $160 / Sq Ft |
Tax History Compared to Growth
Tax History
| Year | Tax Paid | Tax Assessment Tax Assessment Total Assessment is a certain percentage of the fair market value that is determined by local assessors to be the total taxable value of land and additions on the property. | Land | Improvement |
|---|---|---|---|---|
| 2024 | $7,580 | $260,400 | $93,200 | $167,200 |
| 2023 | $7,335 | $260,400 | $93,200 | $167,200 |
| 2022 | $7,335 | $260,400 | $93,200 | $167,200 |
| 2021 | $7,287 | $260,400 | $93,200 | $167,200 |
| 2020 | $7,268 | $260,400 | $93,200 | $167,200 |
| 2019 | $7,161 | $260,400 | $93,200 | $167,200 |
| 2018 | $7,106 | $260,400 | $93,200 | $167,200 |
| 2017 | $6,989 | $260,400 | $93,200 | $167,200 |
| 2016 | $6,846 | $260,400 | $93,200 | $167,200 |
| 2015 | $6,630 | $260,400 | $93,200 | $167,200 |
| 2014 | $6,461 | $260,400 | $93,200 | $167,200 |
Agents Affiliated with this Home
-
Stefania Fernandes

Seller's Agent in 2025
Stefania Fernandes
ERA Central Realty Group - Cream Ridge
(732) 598-5850
1 in this area
107 Total Sales
-
Debra Richford

Seller Co-Listing Agent in 2025
Debra Richford
ERA Central Realty Group - Cream Ridge
(609) 655-5535
46 Total Sales
-
Lawrence Adamson
L
Seller's Agent in 2020
Lawrence Adamson
Elite Team Realty, LLC
(908) 930-6653
35 in this area
44 Total Sales
-
T
Buyer's Agent in 2020
Thomas Arnold
ERA Central Realty Group
Map
Source: MOREMLS (Monmouth Ocean Regional REALTORS®)
MLS Number: 22021718
APN: 01-00092-116-00014
- 26 Dogwood Dr
- 5 Highland Dr
- 39 Mission Way
- 11 Vineyard Way
- 32 Vineyard Way
- 2 Cottonwood Dr
- 5 Minot Light Ct
- 11 Sanibel Ln
- 3 Misty Lake Ct
- 7 Spring Lake Ct
- 82 Mission Way
- 5 Adrift Ave
- 28 Pierhead Dr
- 100 Mission Way
- 106 Mission Way
- 53 Heritage Point Blvd
- 64 Mirage Blvd
- 57 Mirage Blvd
- 7 Tamarack Ct
- 4 Forest Lake Ct
