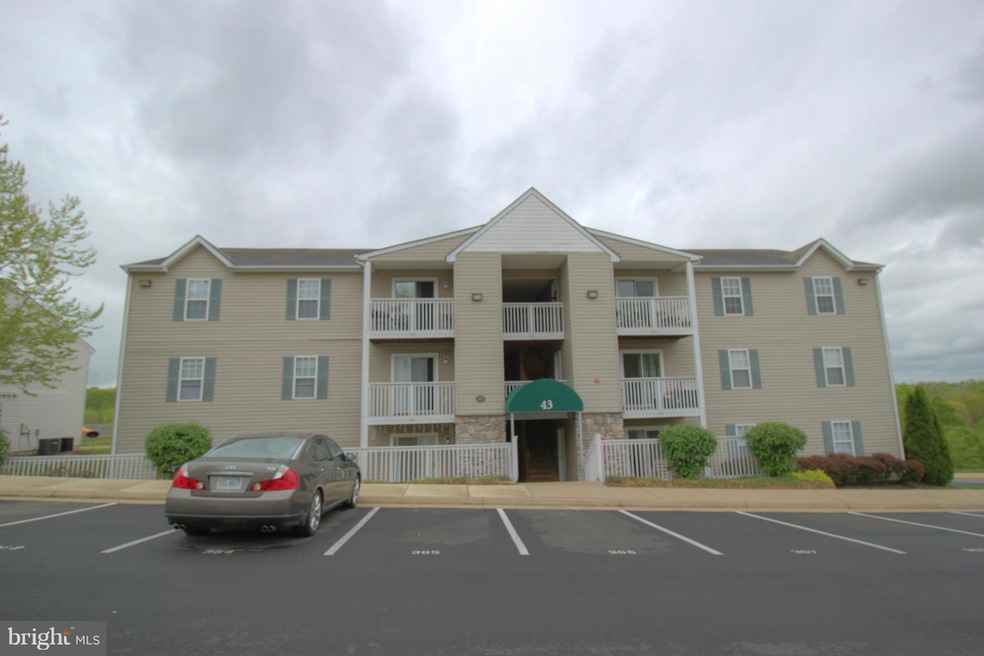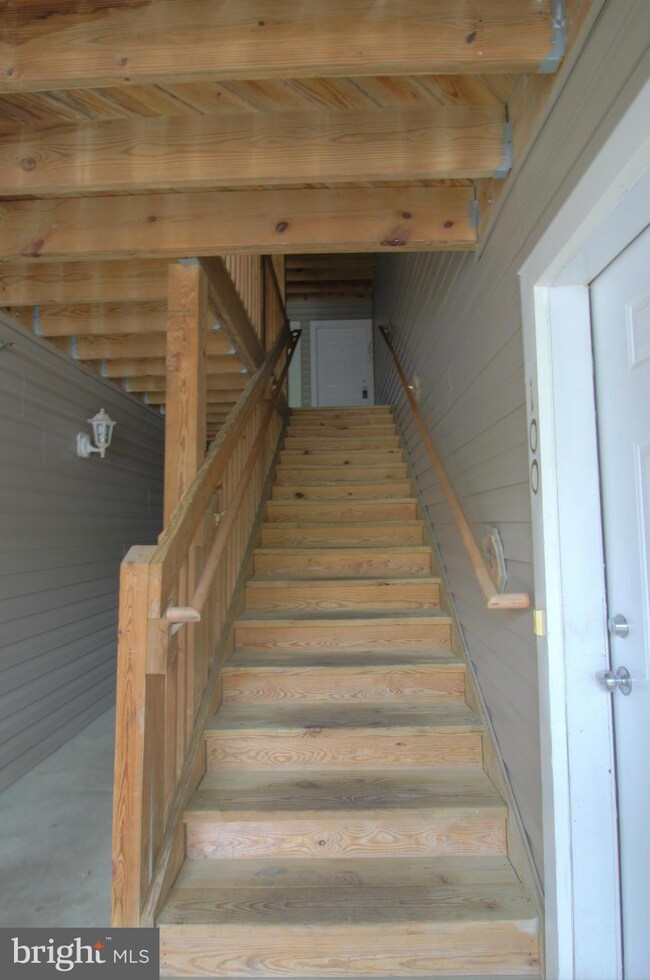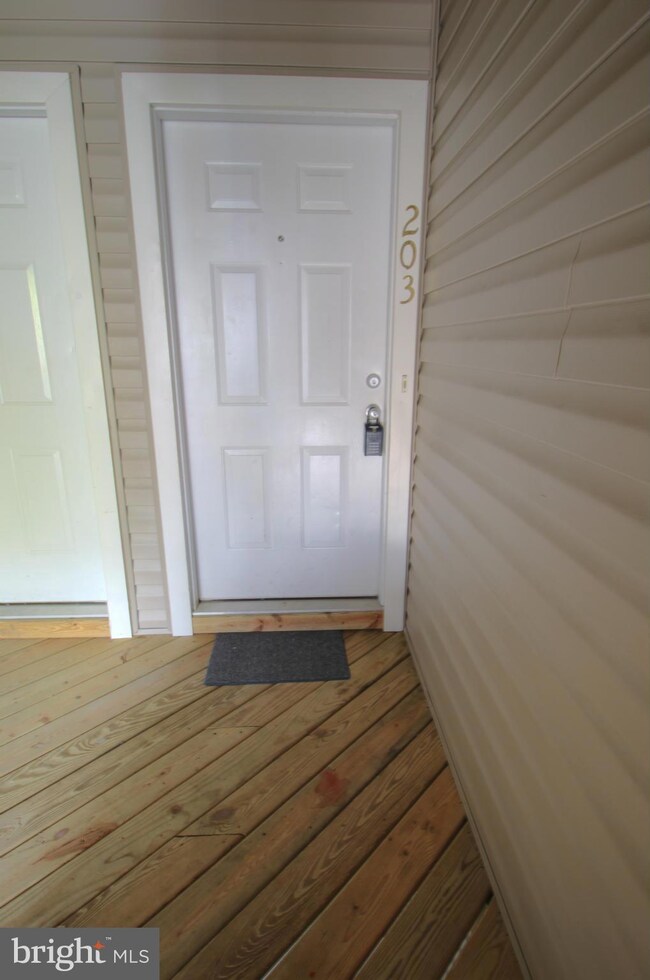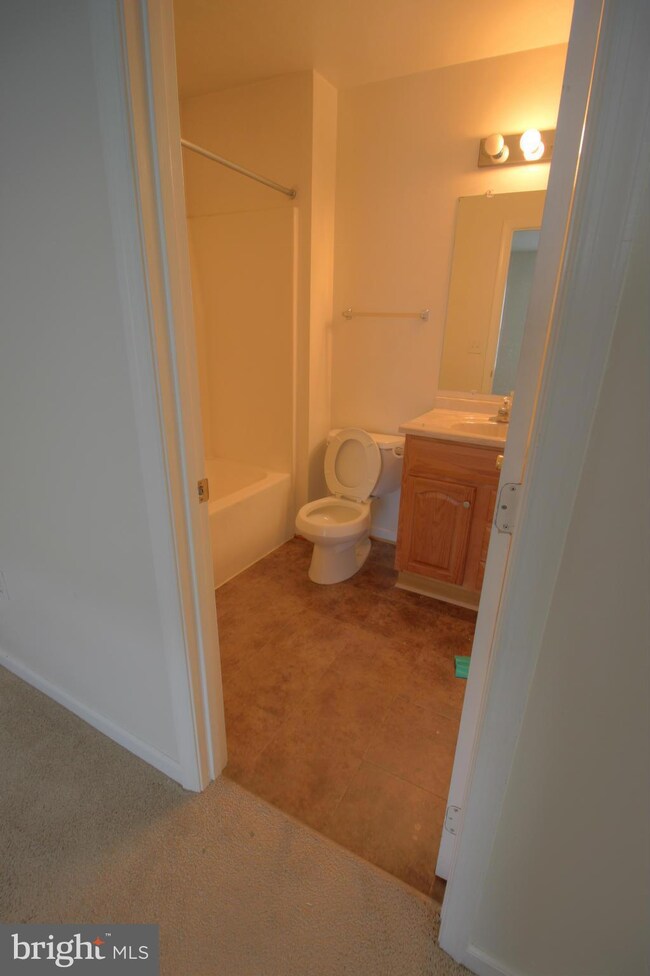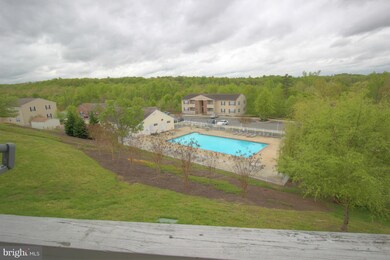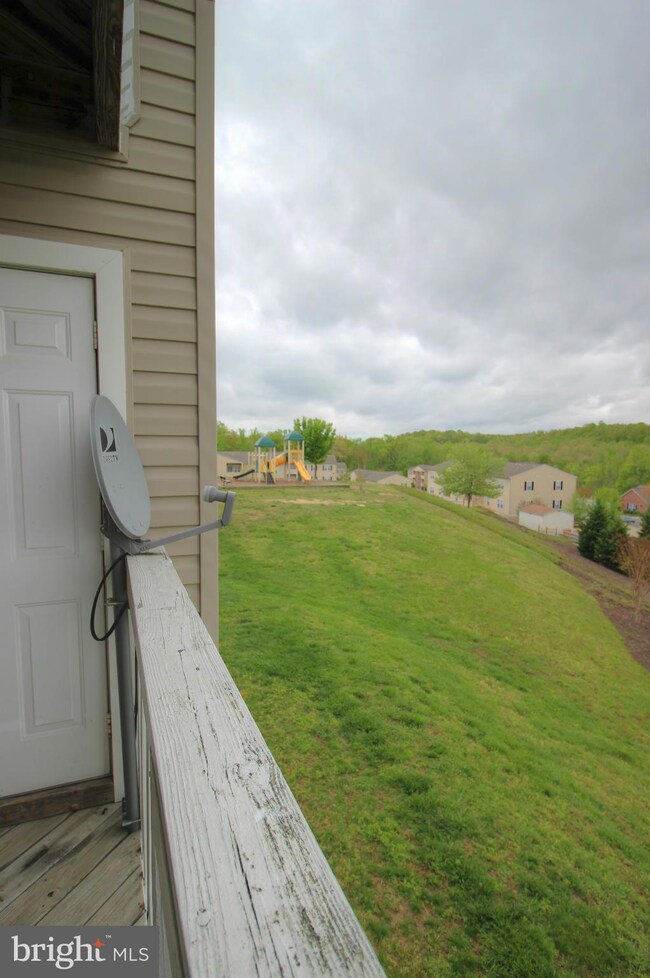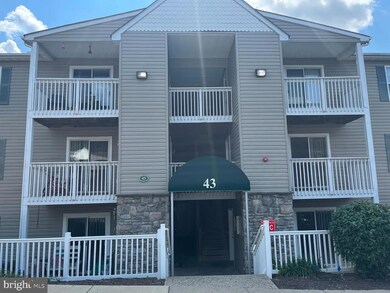43 White Pine Cir Unit 203 Stafford, VA 22554
Aquia Harbour NeighborhoodHighlights
- Fitness Center
- Colonial Architecture
- Combination Kitchen and Living
- Open Floorplan
- Clubhouse
- Upgraded Countertops
About This Home
Location Location Location, Condo in great community, With Pool, Club House and Tot lot. Stainless steel appliances, Silestone counters in kitchen LVP flooring, Open floor plan, Neutral Paint and carpet with upgraded padding. Stacked washer/dryer. Section 8 accepted Non Smoker ready today. Pics from old listing
Listing Agent
(540) 295-9808 buywithisrael@gmail.com Slate Realty Listed on: 07/25/2025
Condo Details
Home Type
- Condominium
Est. Annual Taxes
- $1,770
Year Built
- Built in 2006 | Remodeled in 2024
HOA Fees
- $247 Monthly HOA Fees
Home Design
- Colonial Architecture
- Entry on the 1st floor
- Vinyl Siding
Interior Spaces
- 849 Sq Ft Home
- Property has 1 Level
- Open Floorplan
- Ceiling height of 9 feet or more
- Window Treatments
- Window Screens
- Sliding Doors
- Combination Kitchen and Living
- Den
- Washer and Dryer Hookup
Kitchen
- Galley Kitchen
- Upgraded Countertops
Bedrooms and Bathrooms
- 2 Main Level Bedrooms
- En-Suite Primary Bedroom
- En-Suite Bathroom
- 2 Full Bathrooms
Home Security
Schools
- Brooke Point High School
Utilities
- Forced Air Heating and Cooling System
- Heat Pump System
- Electric Water Heater
Additional Features
- Balcony
- Property is in very good condition
Listing and Financial Details
- Residential Lease
- Security Deposit $2,250
- No Smoking Allowed
- 12-Month Min and 60-Month Max Lease Term
- Available 7/31/25
- Assessor Parcel Number 30LL 43203
Community Details
Overview
- Association fees include pool(s)
- Low-Rise Condominium
- Carriage Pointe Community
- Carriage Pointe At Aquia Subdivision
Recreation
- Community Playground
- Fitness Center
- Community Pool
Pet Policy
- No Pets Allowed
Additional Features
- Clubhouse
- Fire and Smoke Detector
Map
Source: Bright MLS
MLS Number: VAST2041000
APN: 30LL-43203
- 40 Smokewood Ct Unit 200
- 41 Smokewood Ct Unit 200
- 101 Pilgrim Cove
- 1137 Columbus Dr
- 1032 Isabella Dr
- 1229 Aquia Dr
- 63 Confederate Way
- 405 Hatchers Run Ct
- 511 Sedgwick Ct
- 231 Whitsons Run
- 114 Brush Everard Ct
- 260 Whitsons Run
- 809 Twin Brook Ln
- 1002 Potomac Dr
- 246 Vine Place
- 21 Kennesaw Dr
- 7 Fairfield Ct
- 104 Rolling Hill Ct
- 24 Darden Ct
- 1112 Potomac Dr
- 33 Fern Oak Cir Unit 33103
- 32 White Pine Cir Unit 203
- 38 White Pine Cir Unit 302
- 38 White Pine Cir Unit 100
- 61 White Pine Cir Unit 102
- 75 Fern Oak Cir Unit 75A303
- 40 Smokewood Ct Unit 40200
- 225 White Pine Cir
- 190 White Pine Cir
- 1007 Blackbeard Dr
- 601 Hatchers Run Ct
- 414 Malvern Hill Ct
- 1117 Aquia Dr
- 506 Torbert Loop
- 15 Town Square Cir
- 36 Greenridge Dr
- 50 Belladonna Ln
- 402 Munsons Hill Ct
- 29 Green Bell Ln Unit 35
- 410 Fair Oaks Ave
